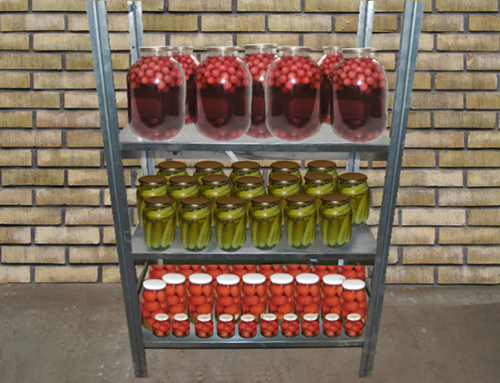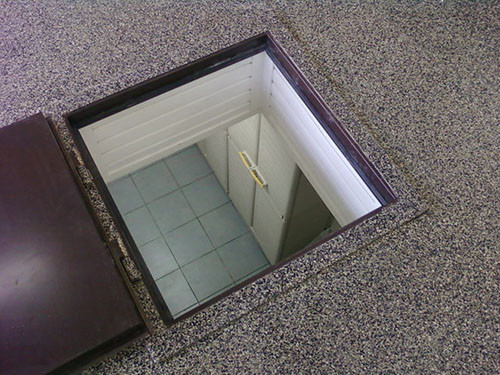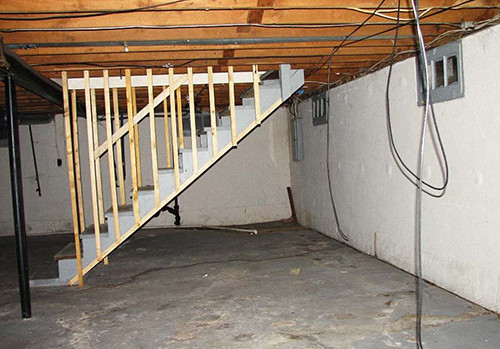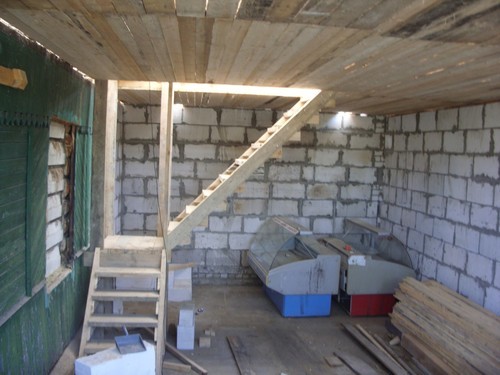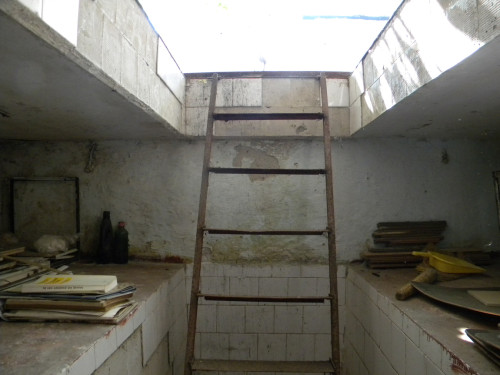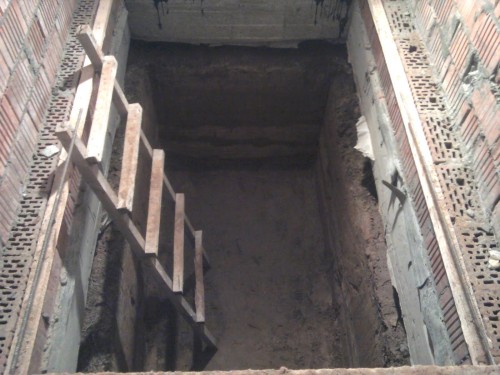If you have a garage, then you must have thought about at least once to equip a small (or even spacious) basement in it. Needless to say, the idea is very good, because such a solution allows you to increase a useful area by several square meters. How to use it - a tenth business - in the basement you can store crop and conservation, make a workshop and a small bar with billiards or desktop football ... It sounds just wonderful, but how to make a garage basement so that it is strong, dry and durable? This will be discussed in our article.
Content
General requirements
Everyone can use the basement in the garage in different ways, starting from the storage of blanks, vegetables and fruits, ending with an underground bar or workshop. The bottom line is that the economic benefits of such an event are obvious - you without significant investments increase the useful area of \u200b\u200bhousing. The construction of the basement can be considered as a profitable investment in the future, since the garage with the cellar will be estimated at times more expensive than the usual, if you someday decide to sell it or rent it out.
Of course, it should be understood that the equipment of such premises is a very difficult task and requiring certain knowledge, skills and financial investments. If you do not adhere to the technology and do not know the “underwater stones”, you can get as a result of an unusable cellar and throw the money away.
So, during the construction of the basement in the garage, the following should be provided:
- Reliable waterproofing - you need to exclude the penetration of underground and sedimentary under the inside of the room as much as possible. To do this, it is not enough to use high -quality waterproofing materials. First of all, you should find out at what depths the groundwater runs on your site and to what level they can rise during periods of severe rains and thaws. Based on the information received, you can determine the depth of the future basement and choose a suitable waterproofing method.
- In some cases, one waterproofing cannot be dispensed with. Perhaps you have to make a drainage system using a drainage system. You can make a garage project with a basement only after assessing the condition and characteristics of the soil.
- High -quality ventilation system - since in the basement one way or another the level of air humidity will be increased, regular ventilation of the room should be provided. Otherwise, condensation will appear on the walls and ceiling, which will lead to the formation of mold and fungi. The casing will collapse sooner or later, and underground waters will seep inside. This process proceeds imperceptibly and takes a long time, but the consequences are very serious. In addition, things and products stored in a raw basement with standing air will quickly deteriorate and rot.
- Warming - if you plan to use the basement in the garage as a workshop or bar for relaxing with friends, it must be insulated. Thermal insulation material should be as resistant to moisture as possible, even if you have made good waterproofing. In the case of the workshop, it is important to choose fireproof materials.
Construction technology
Before you take a shovel and buy building materials, it is necessary to draw a detailed basement scheme in the garage. It should accurately display the scaled dimensions of all surfaces, ceilings, the thickness of thermal insulation and the number of consumables, starting from the outer surface of the walls, ending with decorative decoration inside.
You should also first find out whether it is possible to delve into the soil on your area by 3-3.5 m (maybe you are “lucky” and gas pipes are underway under the garage). If you are building a garage with a basement “from scratch”, then give preference to the belt type foundation, since in this case the foundation will replace part of the walls, and a basement will be a basement.
If groundwater on the site passes close to the surface and the humidity level is increased, then it is best to build a basement in the garage from monolithic concrete slabs. The construction of lightweight walls is rational only in dry and non -poudy soils. In this case, the main building materials can be selected by sheets of asbestos cement of the roof slate, laying them in 2-4 layers and attaching them to a wooden crate. It is best to glue the sheets with each other with bitumen mastic or a mixture of casein glue with a brand cement of at least M400.
We outline the main stages of work on how to build a basement in the garage:
- Mark around the perimeter of the future cellar, retreating from the walls at least 30 cm, otherwise the garage itself can occur during construction, and it will lead to cracking and destroying its walls.
- Dry the pit of the required depth (2.5-3.5 m).
- Comers the surface of the walls and earthen floor, as far as possible.
- Food the bottom of the pit with a roofing roofing jacket, placing sheets over each other by 15 cm and on the walls - 20 cm. To enhance waterproofing, lay the roofing material in 2 layers so that the joints of the second layer do not intersect with the joints of the first.
- Make a concrete screed with reinforcement.
- Enter the walls of the basement of brick, asbestos sheets, concrete or other material suitable in your case. A small space for the subsequent external waterproofing should remain between the earthen wall and the outer surface of the basement wall. It is performed with a bitumen or other special mastic, applying a mixture of a roller or a spatula on a long handle. If the distance is wide, you can glue the basement outside with roll materials.
- Since the height and width of the garage do not allow you to operate with ready -made concrete slabs, make an overlap with your own hands from the boards, placing them horizontally and leaving a hole for the entrance. On top of the boards, lay the roll waterproofing, install the reinforcing cage, formwork and pour concrete. A concrete layer should be at least 30-40 cm, otherwise such an overlap will not be able to withstand the weight of the car.

- After the concrete dries, you can proceed to the internal hydro- and thermal insulation of the basement, carry out electricity and do ventilation.
This is how the work on arranging the basement in the garage with your own hands looks briefly. We offer to focus on the most important points.
Paul in the basement
In order for the floor in the basement of the garage to turn out to be dry and as warm as possible, it is necessary to think through this moment during the digging of the pit. Increase its depth by 30-40 cm to leave a place for a drain pillow. Comers the bottom, fill it with 15 cm with a layer of sand, pour it with water to tamp it tightly, and make 15 cm layer of crushed stone on top. Such a “pillow” will not allow underground waters to approach the waterproofing and gradually spoil it. In addition, sedimentary waters will quickly go through the gravel and sand deeper, without linger in the ground under the basement and without swaping it.
After tamping crushed stone, the bottom is covered with roll waterproofing in several layers or poured with liquid bitumen. After that, you can make a reinforced concrete screed 20-30 cm thick. When it dries, it is very desirable to cover concrete with a waterproofing in deep penetration.
It is permissible to make the floor in the basement and from clay, if the level of groundwater runs allows, and you arranged reliable waterproofing. In this case, the clay is laid in two layers: the first 25 cm thick, then a layer of tole, and then a second layer of clay with a thickness of 40-60 cm. On top of the clay, a plank floor can be made. However, the option with the reinforced concrete floor is optimal for the basement in the garage.
Walls in the basement
Material for the construction of walls should be selected based on the physical characteristics of the soil. A full -bodied red brick is suitable for non -gun dry soils, and in other cases it is better to use reliable and strong reinforced concrete. After masonry, brick walls should be covered with plaster from a cement mortar.
If you prefer concrete walls, then for their construction you should first build a sectional formwork of boards. The height of one section should be from 35 to 40 cm. The reinforcement is installed inside, a 30 cm layer is filled with a layer of concrete, and when it dries, the section is rearranged above, after which the procedure is repeated until the wall reaches the desired height. The extended section is fastened with the previous one using rails and nails.
Useful advice: After the concrete drying or masonry of brick, cover the entire surface of the walls with a hydrophobic primer of deep penetration to enhance waterproofing.
Waterproofing basement
The waterproofing of the basement in the garage should be paid to special attention, since not only the convenience of the operation of the room depends on it, but also its durability. With the waterproofing of the floor, we have already figured out above. As for the walls, there are nuances here. So, if in the process of digging the pit you found small streams of water in the walls, immediately fill them with fat clay. To do this, make a recess of 40-50 cm in the place of leaks and grab it tightly with clay.
In the process of work between the wall of the pit and the wall of the basement, the interval will remain. Over the outside, the basement wall can be glued with roll waterproofing or coated with mastic. The gap itself will be good to score with clay. This can not be done if underground waters lie deeper than the gender level of the basement. In moist soils, you use glow or sprayed waterproofing. Recently, the protection of surfaces from moisture with liquid rubber has been gaining popularity. This method is relevant not only for basements in wet soils, but even for pools.
Ventilation in the basement
Ventilation in the basement is another important point at which it is worth focusing. For good and stable circulation of air flows in the basement, small holes should be made. The ventilation system must be thought out and planned in detail at the stage of drawing the circuit. The hood of air can be carried out in a natural or forced manner.
In the first case, the air movement occurs due to the difference in pressure. As you know, the air automatically moves from the area of \u200b\u200blow pressure to the high area. In apartments of multi -storey buildings, natural ventilation is equipped, so you can easily understand what it is about.
To make the same system in the garage basement, do the following:
- Take two pipes: one for the influx of fresh air from the street, the second - to remove the worked out from the basement.
- Attach the exhaust pipe near the ceiling and take the second end to the level above the roof of the garage by 30-50 cm. Since the warm, exhaust air always strives up, it will independently go out through this pipe. It is recommended to close the upper opening of the pipe with a small mesh so that garbage or insects do not get there.

- Place the supply pipe 5-10 cm from the floor level, and take its second end to the street and fix it 30 cm from the ground. It must also be closed with a small net.
- On each of the pipes, you can make sash that will allow you to regulate air circulation.
The disadvantage of such a ventilation system is that in winter it does not work. This can be avoided if you insulate the pipes and periodically clean them from snow. The output part of the pipeline can be made removable to facilitate maintenance.

The installation of forced ventilation is similar to the above, only air circulation occurs not due to the difference in pressure, but by means of fans installed in pipes. Such an extract does not depend on weather conditions and is more convenient to operate. You will find more information on this topic in the article "Installation of exhaust ventilation".
Cellar insulation
Finally, when the ventilation is over, you can start insulation of the basement in the garage. It is necessary to do this, even if you plan to store vegetables and conservation there. In the absence of thermal insulation inside it will be too cold, especially in the winter, and all your blanks will simply be overlaid and deteriorate.
Popular polystyrene foam is a popular heater. Ordinary polystyrene foam is a foam, but it is foamed by it provides better protection and durability. Both species are not afraid of moisture, which is important, and are not subject to decay. The thickness of the polystyrene foam should be at least 5 cm for good thermal insulation.
Important: if you arrange the insulation only inside, condensate is inevitably formed due to the difference in the temperature of the wall and the internal space. If possible, insulate the basement outside so that the dew point does not move inside the walls. If this is not possible, leave a small ventilation space inside the walls, attaching the insulation to the crate and protecting the vapor barrier membrane.
The ceiling in the garage basement also requires insulation. The spent air, heated, goes up and stumbles on a cold ceiling, as a result of which condensate is formed, and we already know what it leads to.
We tried to describe the most in detail how to make a basement in the garage, but in each case, the technology may vary. It depends on the scale of work, soil characteristics and financial capabilities.
Finally, we suggest you familiarize yourself with the video about the basement in the garage:
Basement in the garage: photo








