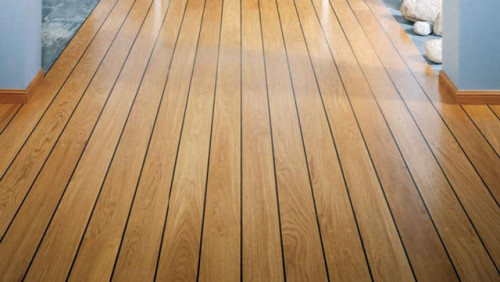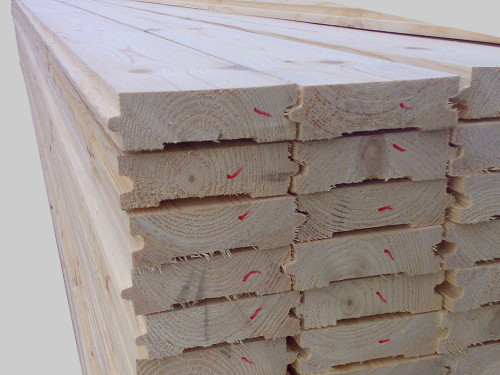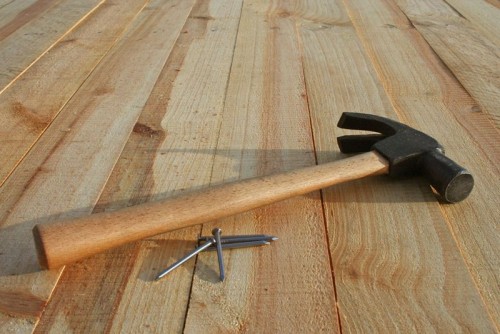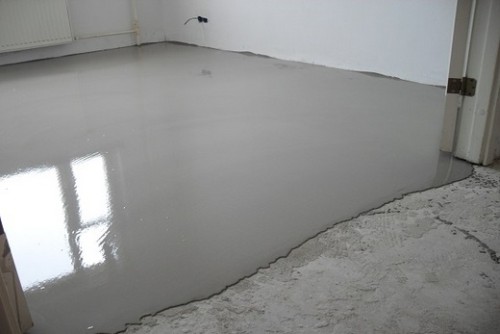Despite the huge selection of all kinds of flooring, the flooring of the wooden floor remains in the list of the most popular ways of decorating residential premises. This is explained not only by a relatively low cost, but also by exceptional operational characteristics. It is pleasant to walk on the wooden floor, it is durable, beautiful and simple enough in installation. You can equip a wooden flooring not only in a private house, but also in the apartment, and today we will talk about that.
Content
The choice of materials
The choice of wood is very important when laying a plank floor. In this case, several factors should be taken into account: cost, operational loads, moist and temperature conditions in the room, aesthetic side. Before proceeding to the transfer and description of wood species, it is necessary to identify the general technical requirements for any of them.
So, when buying boards, first pay attention to the degree of their humidity - the tree should be quite dried. Otherwise, after laying, the material will begin to dry and deform, and your beautiful brand new floor will go in “waves”. But too dry wood is also not suitable, since it can crack. Carefully inspect each board for cracks, knots, chips and other deformations. For each class of material, there is a certain norm, for example, 1-2 knots per piece. Do not buy material with cracks or splitting, even if you are offered an impressive discount.
The length of the board also plays a role. Experts recommend choosing a material at least 2 m long - it is more convenient to work with it, and the load is distributed more evenly. The configuration of the board determines the appearance of the future sex and the complexity of styling. So, the downstone boards, unlike ordinary ones, have special locking docking joints along the edges, which allow the elements to get as tight as possible to each other, practically without forming cracks. An ordinary board is simply laid in the end, so the cracks on such a floor are much larger. The cost of flooring a wooden floor from the dodgy boards will be higher than from the usual ones, but it will last much longer.
Useful advice: always buy a little more boards than you need for the flooring of a wooden floor. The price will be slightly higher, but you can guarantee that the material is enough with a margin. In addition, at any moment you can replace the damaged board with a new one with a suitable shade and pattern. To do this, choose boards from one batch.
The rock of wood
Now you can choose a wood breed. How much a wooden floor is worth, it will depend on this.
For the manufacture of floor boards, the wood wood is used:
- Oak is one of the most expensive, but durable and beautiful breeds. Duba has one interesting property - over time it begins to seriously, and the more it changes the color, the more “noer” and more valuable it becomes. For this reason, an artificially aged gray oak can be found on sale. It costs more than usual, but you immediately get a beautiful flooring. The oak is very durable, and therefore it will last long decades, and with proper care and protection, even your grandchildren will not think about the change or overhaul of the flooring.
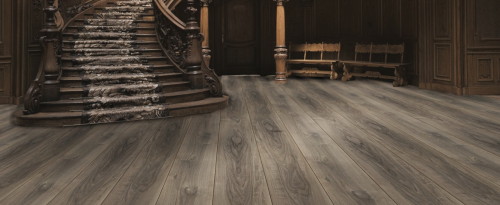
- Luggage is another solid wood breed, a distinctive feature of which is a high content of resins, which is why it practically does not erase and does not rot. The cost of the Siberian larch is several times higher than the pine, but cheaper than oak, so many see a worthy alternative in it. This coating is ideal for rooms with high humidity or for houses, where the owners come for a short time, for example, seasonal cottages.
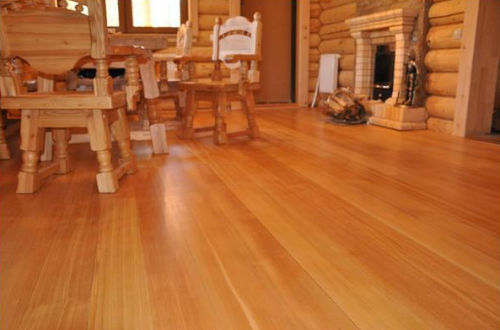
- Olha, Osina - these breeds do not have such strength as oak and larch, but they have other advantages. So, their composition contains special enzymes that have a positive effect on human health. Such a floor will be especially useful in the children's room or bedroom, since the load on it will be small, and the wood will be able to fully show its healing qualities. In addition, aspen has long been endowed with powerful protective properties, to recall at least the ritual of getting rid of vampires by aspen stake. This tree was planted near the house and used for various protective actions.
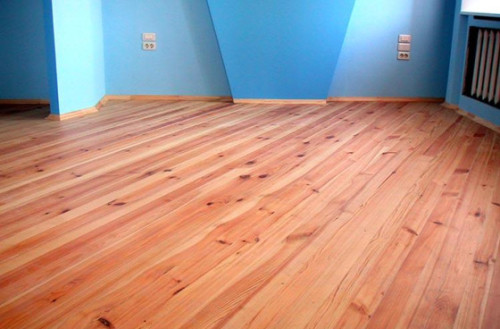
- Pine, fir, spruce - soft species of wood. Due to the availability and simplicity of processing, such floors are inexpensive, but they also serve less than the above. Such a flooring is recommended to be done in a low cross -country room, for example, in a bedroom or living room. It is also better if they do not walk in hard shoes - only in slippers or barefoot. Coniferous rocks contain phytoncides with therapeutic effects, so in a room with such a floor it will always be pleasantly smell of freshness and a spicy forest aroma. If you decide to make a wooden floor with your own hands from coniferous breeds, follow the advice of specialists and buy a dodged board for this. Otherwise, there is a risk of deformation of the boards for several years after laying.
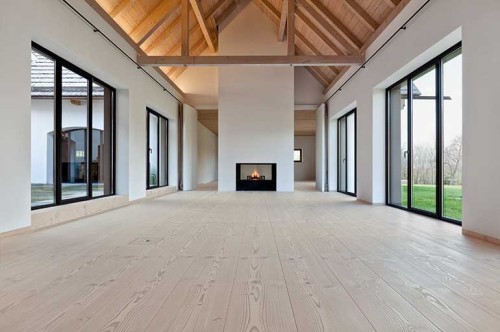
Types of wooden flooring
Wooden floors can be different, and they differ not only in the technology of styling, but also with the characteristics of the constituent elements used. So, there are planks of array, for which whole wooden elements are used. Parquet is also a kind of wooden flooring, which is made from boards of various configurations, for example, from the same array with grooves from all sides. At the standard boards, the grooves are located only on two sides, and at the parquet - from all for a more strong docking. A parquet board can be glued, that is, not made of a whole piece of wood. Despite this, such material retains the operational properties of the original. High -strength glue connects at least 3 layers, and the gluing process itself occurs under high pressure, excluding the formation of air voids. The upper layer of such a board is usually made of wood of valuable species, for example, oak, Merbau, etc.
The wood breed determines not only its cost, but also the configuration of the boards: thickness and length. For example, oak boards are very durable, so their thickness starts from 2 cm. But the two-centimeter pine board will quickly bend and breaks down, so if you work with this breed, choose the material about 4 cm thick. Standards for a downted board are slightly different: 28-36 mm. When choosing a floorboard, start from the proposed load - the more it is, the thicker the material should be.
The width is also of no small importance - the durability of the wooden flooring depends on it. In particular, this is rolled out of non -punted boards. This parameter should be chosen by focusing on the degree of moisture of the wood - the higher the humidity, the already the board should be, since the wide is deformed, and this will be very noticeable. It is best to buy boards about 10 cm wide, but if you are 100% sure of the high-quality drying of the material, you can safely buy a board 18-20 cm.
Statement technology
The technology of the wooden floor can occur in two scenarios: with or without lags. In this chapter, in all details, we will consider the main points of styling on various grounds. It is worth noting that each of the methods has its own advantages and disadvantages, so to say which is better, it will not work - choose from the situation and your own capabilities.
Useful advice: before starting the installation of wooden flooring, leave the boards for several days in the room where the construction will be carried out. This is necessary so that the material is adapted to the temperature and humid regime. However, for considerations of savings, in some cases, the floor is mounted from insufficiently dried boards with a humidity level of up to 20%, laying them immediately, without conducting acclimatization. This method is very risky, since it is never possible to predict whether the board is deformed, and how noticeable changes will be.
On the lags
Laying wooden flooring in lags is the most common installation method, since it allows you to quickly and effectively disguise any irregularities in the draft floor. In addition, a free space remains between the draft floor and flooring, where it is convenient to hide communications or lay the insulation.
For the manufacture of LAGs, a pine beam of 50x100 or 100x100 mm is used. Since this method takes about 10 cm of the height of the room, it is better not to use it for low rooms. Before installing, the lags also need to be given several days to adapt to temperature and humidity, and then treat them with an antibacterial agent and antipyrene.
Stages of installation of wooden flooring on the lags:
- The step of installing the lag is determined by the thickness and length of the boards. It is necessary to exclude the destruction of the floor, so the thinner the board, the more often you need to lay the lag. If you put the boards with a thickness of 30-40 mm, the distance between the lags should be about 80 cm. For thinner boards, it must be reduced to 50-60 cm. If you have to work with a material with a thickness of more than 40 mm, lay the lags with a step of 100 -110 cm.
- First of all, it is necessary to install side lags in opposite walls, retreating from them 20-30 cm. The upper faces of both lags along the entire length should be in the same horizontal plane, so during installation use the building level.
- Having clearly put the side lags, you can quickly cope with the intermediate ones. To do this, pull the nylon thread every 1.5 m of length - it will indicate the level to which all intermediate lags must be lifted.
- Adjust the height of the lag using wooden wedges from lumber or thin plywood, attaching them to self -tapping screws or nails. To fix the floor, use dowels and steel corners. This article may also be useful to you: " Adjustable floor on the lags: installation features».
- In the intervals between the lags, lay the thermal insulation material. If the room is on the ground floor of a private or multi -storey building, it is recommended to lay waterproofing before the insulation. The usual construction polyethylene with a thickness of 100-200 microns is suitable. Fasten the film cuts with wide tape, making over 15 cm over. Lay about 20 cm with climbing walls - after installing thermal insulation, you simply wrap the film for the insulation.
- After laying the insulating layers, you can lay communications, after which DVP plates should be attached on top of the lag.
- Now you can start laying the boards. Their size should be selected so that each joint is located in the center of the lag. Start the installation of the first row, retreating from the wall 1.5 cm. Previously, make holes with a drill for self -tapping screws in each lag.
Why leave the gap near the wall? This is a deformation gap, which, in the case of a mustache of wood, will allow you to compensate for the expansion, and the floor will remain even. To disguise it, use a floor skirting board.
On the plywood
In residential premises, black floors are often made of plywood. Over time, such a wooden flooring is practically not deformed. In addition, plywood can be placed even on top of the old drying flooring without dismantling it. This significantly reduces the complexity and working hours and at the same time provides additional thermal insulation.
To mount a plywood black floor, it is not necessary to carry out long preparatory procedures. If you work in a room with normal and low humidity, use a regular plywood. But experts recommend in any case to take moisture -resistant material. You will have to pay a little more, but the floor will be able to withstand even a small flood.
How is the installation of wooden flooring on the plywood:
- Attaching the plywood to the floor is easy, but to avoid unforeseen difficulties and save material, first make a trial layout without fixation. When you find the optimal way of the location of the sheets, march them with chalk, so that you later lay in the same order.
- To align the surface of the floor, set the beacons throughout the area of \u200b\u200bthe room. To do this, take a mark on the wall near the front door at an arbitrary height of about 1-1.2 m. Next, go around the entire perimeter of the room, putting the marks at the same height using a laser level. The more marks there are, the more accurate the results you get. Then measure the distance from each label to the floor level and find the smaller value - this will be the level to which the floor should be lifted to level it.
- Scroll at this point (zero level) of self -tapping screws and using the building level put the tags around the entire perimeter. Pull the nylon thread between the opposite self -tapping screws at the zero level.
- Next, you can lay the lags according to the method described above, or make a dry floor screed using bulk material. Typically, expanded clay is used for this. Experts advise taking expanded clay with different fractions in order to get a more dense pouring. Before laying expanded clay, cover the floor with a waterproofing film.
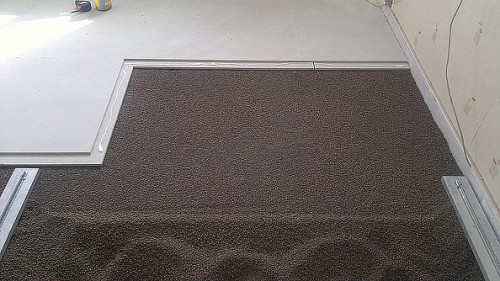
- When the pouring reaches the zero level, align it and proceed to laying plywood according to the numbering at the very beginning. Start from the door, gradually moving to the opposite wall of the room. Fasten the plywood sheets with moisture -resistant glue and self -tapping screws. For greater strength and homogeneity of the coating after installation, the joints can be subsided.
- When the base is ready, you can proceed to the installation of wooden flooring.
By concrete
To equip wooden floors by concrete, it is necessary to determine the moisture content of the concrete screed itself. It should be dry enough (up to 3%), otherwise evaporating moisture will lead to the dampness and deformation of the plank floor. If you have less than 3 months after pouring the screed, you can’t put the boards on it.
Useful advice: there are special devices to assess the degree of humidity of the concrete screed, but to avoid additional expenses, you can use the proven method. Although it gives small errors, it allows you to determine whether it is possible to work with a screed or it is necessary to dry it a little more. Lay on the floor a piece of polyethylene 1x1 m, tightly gluing its edges with tape. After 48 hours, turn the film and check if there is condensate or a dark wet spot under it on concrete. If there is very little condensate or not at all, you can start laying the flooring.
If you work with an old concrete surface, check it for the presence of differences in height. Even minor irregularities can cause the creak of future floorboards. This problem can be eliminated using self -leveling bulk floors. If there are minor protrusions, they can be sanded.
The device of the plank flooring on concrete:
- Process the screed with a primer to drain the surface and simultaneously enhance the waterproofing. For a well -dried screed as a primer, you can use a one -component polyurethane mixture. If the screed is fresh and slightly damp, take a two-component epoxy mixture and apply it in 2-3 layers. Wait for the primer to dry.
- Waterproofing can be carried out using roller materials - polyethylene or roofing material, but for an apartment building, a primer is quite enough. If you work in a private house, and the room is on the ground floor or in the basement, lay waterproofing with two perpendicular layers.
- Put the insulation and vapor barrier membrane on the waterproofing carpet, which will remove excess moisture. If you make a wooden flooring in a faner, choose foamed polyethylene as a heater. If the lags are mineral wool. But the fastest and cheapest way is more popular - the floorboards are simply glued to a concrete screed (suitable only for a perfectly flat screed).
- Apply a high -strength glue on a polyurethane basis to the surface.
- Lay a polypropylene film with a thickness of 10 mm on glue (if necessary to achieve the thickness, lay the film with several layers). In this case, the film should go to the walls by 15-20 cm.
- Apply glue on top of polypropylene and lay the boards.
- After installation, cover the wooden flooring with varnish or paint.
Video about the flooring of a wooden floor will summarize all the above information and will help you avoid common mistakes:

