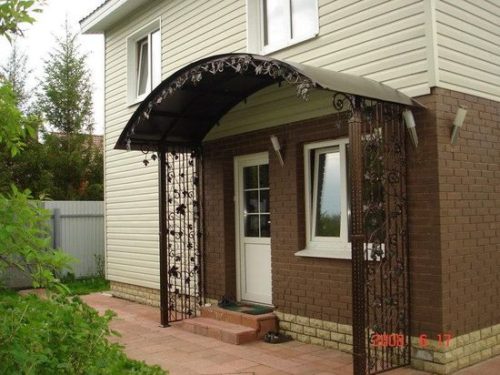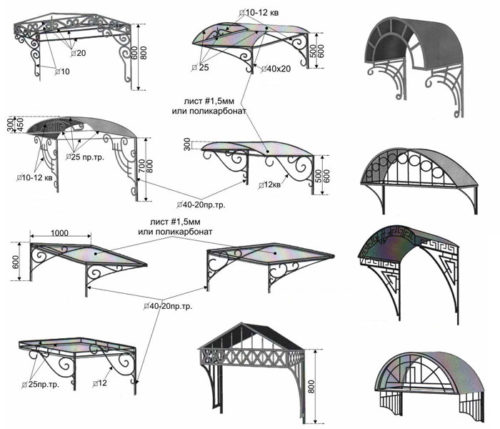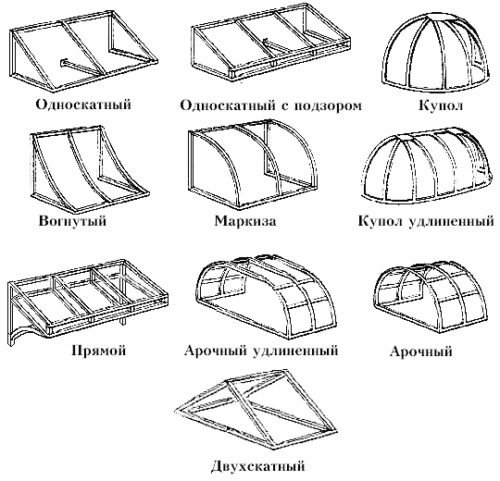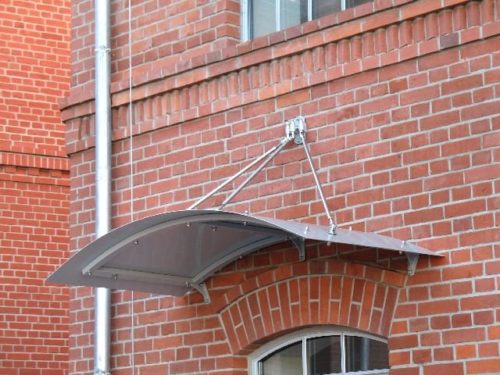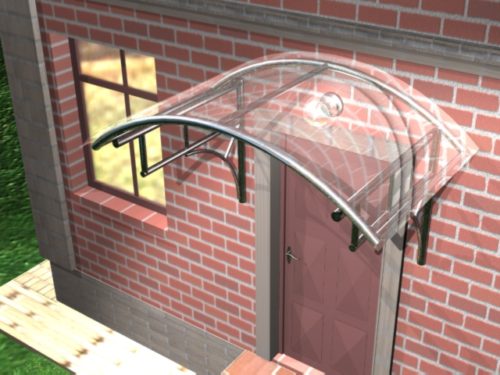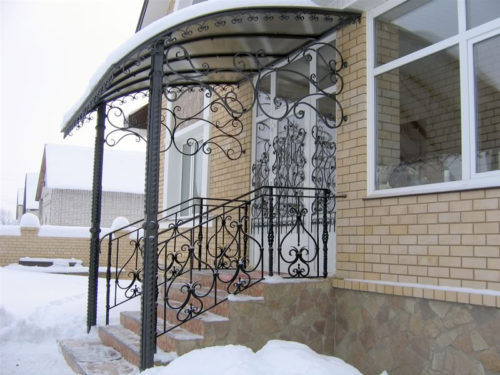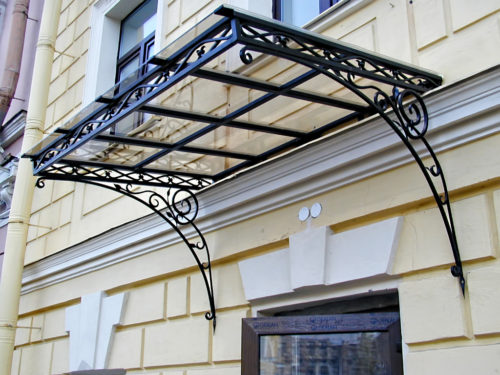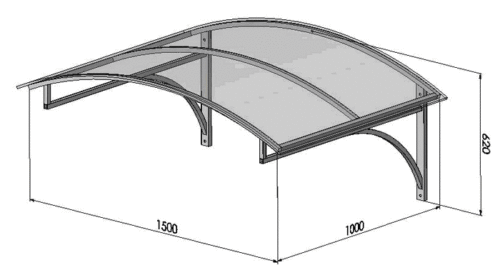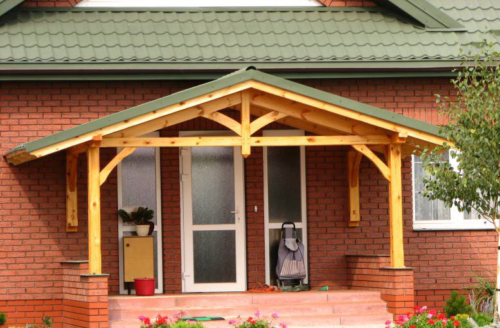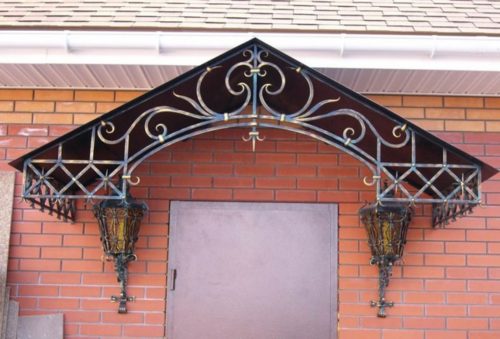A canopy over the porch, otherwise called the visor, performs not only utilitarian functions to protect against weather protection, but also is an important component of the architectural exterior of the facade of the building. The successful synthesis of pragmatic requirements and designer ideas creates a favorable aesthetic perception of the facade part of the house. Make a canopy above the porch with your own hands is not only not difficult, but also interesting.
Content
Moods constructed on their own hands over the porch, the photos of which are presented in the article, require minimal material costs, a little skill and time.
Before starting to make a canopy over the porch with your own hands, decide on its size, design and materials. A wide or long visor has a high sail. Given the fact that the canopy must withstand the side gusts of strong wind and vertical loads in heavy snowfall, reasonably strengthen such a design with additional support racks. Compact visors without reference racks are calculated under the roof with steep slopes. The pitched side of the canopy is preferably equipped with a waterproof system.
Options for canopy over the porch of the house
- Single carport - depending on the magnitude is made suspended or with supports, under a slope of about 30 ° for draining the rain and melt water. Some canopies are built with a pylon, the roof is made direct or with a bend.
- The bartal canopy - has two roofing wings under a slope. The slope of the skate wings is made sufficient for the flow of melt and rainwater. There are no tough requirements for such a visor.
- Tent canopy - has a complex rounded frame. The rolling cannons include dome visors, elongated hemispheres and visors like "Marquis".
- Arched canopy - has a semicircular end profile.
Materials for the construction of a canopy over the porch do it yourself
Deciding with the design of a canopy over the porch of a private house, is solved, from which material will be made frame and roofing. Openwork forged currency frame with many curls and decorative elements, ordered in the workshop. Accurately designed fasteners are defined in the drawing and rechecked when ordering.
A straight frame for a single-table or a double canopy can be easily welded independently or mount the design on the bolts. The frame is assembled from a metal corner, stripes, pipes or other profiles. It is easy to collect a frame for such a canopy from a wooden bar. Visually see how to make a canopy over the porch with your own hands on the video at the end of the article. Frames for arched and tent canopies are made of metal parts deposited.
Depending on the design of the carcass, the roofing material is selected. Optimally, when the visor on the material and the color corresponds to the roof of the house. Permissible deviations, but in any case, the canopy should look harmonious and not dissonate with the common design of the facade.
Materials for roofing canopy:
- Polycarbonate.
- Plastic.
- Sheet roofing iron.
- Metal tile.
- Bituminous tile.
- Professional flooring.
- Slate.
Canopy over polycarbonate porch
Due to its flexibility, low weight and durability - polycarbonate occupies a significant niche among roofing cannons. It is made of sufficiently complex structures of canopies - arched, dome and other structural bends and arc planes. For fastening the roof of a carport of polycarbonate, roofing screws of galvanized steel are used.
Sheds from polycarbonate, in addition to numerous advantages, have some drawbacks. Over time, polycarbonate sheets under the influence of ultraviolet can be faded. To prevent this process - canopy is covered with a protective sticky film. Frost and time - the enemy of polycarbonate. Under the influence of these factors, polycarbonate becomes fragile. Polycarbonate is of different quality and has different warranty expiration time, consistent with the operating conditions.
The advantages of the polycarbonate coating:
- Polycarbonate has a translucent structure, scatters the sun's rays and does not shadow the porch.
- The material is not subject to corrosion, rotten, resistant to sunlight and refractory.
- On the surface of the roofing does not form fungus and mold.
- Plastic properties of polycarbonate allow you to cut out the details of a complex configuration.
- A variety of colors and shades of polycarbonate allows you to choose the material corresponding to the designer's design.
Under the influence of UV - rays and exploitation into strong frosts, with time, the polycarbonate of low quality can fade or lose plastic properties.
Instructions for the manufacture of Polycarbonate visor
- A sample drawing is made indicating exact sizes. In the width, the carcass of the canopy should exceed the size of the input door by about 25 cm on each side.
- The length of the visor is at least 80 cm.
- The corner of the skate is envisaged, allowing you to freely drain water and not delaying trash.
Tools and materials are prepared:
- Polycarbonate, thickness of at least 5 mm.
- Steel rod, corner or tubes for frame.
- Bulgarian, welding machine and measuring instrument.
- Self-tapping screws with sealing washers for fastening polycarbonate.
- Anchor fasteners for the frame.
Mounting process for polycarbonate canopy
Depending on the weight and design of the visor, the number of fastening points is calculated. In any case, there must be at least four. On the wall of the house above the door, markup is made and the fastening points are scheduled. The welded frame is attached to the markup on the anchor mounts.
- The panels are fixed by self-pressing for fastening polycarbonate. Self-absorbers are used in a set with a shock-absorbing gasket and a control locking washer. The fastening step around the perimeter is 10-15 cm. Alternatively, the fastening can be installed in a step of up to 30 cm.
- There is a 2-3 m tolerance between the panels, which compensate for the expansion of the material in hot weather. The gaps are sealed with a sealing sticky tape.
Wooden canopy over the porch at home
- The most harmonious wooden canopy will look like framing the entrance of a country house weathered in a rustic style. Make a canopy over the porch of the tree with their own hands is quite simple. The frame is made from the bar and boards, and the framing and decorative decoration can be ordered in a carpentry workshop.
- In any case, a wooden canopy over the porch, mounted with her own hands, should be covered with roofing material, and the wood is impregnated with antiseptic drugs.
Sheds over metal porch
- The manufacture of a canopy over the porch of metal with its own hands is similar to the process of making a visor from polycarbonate. A leaf iron or professional flooring is attached to a predetermined and manufactured frame.
- A canopy over the entrance from the metal has durability and durable. True, a timely care is needed - cleaning the surface from corrosion and painting. The roof of the carport of metal profile has a protective polymer layer on both sides and therefore more acceptable roofing material.
- However, the metal roof has some drawbacks - not passing daylight, shades the entrance to the house, needs periodic prophylaxis and reliable fastening.

