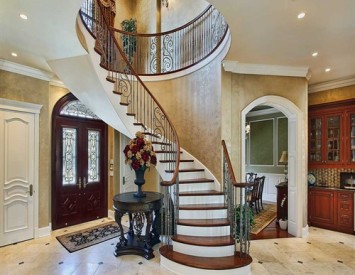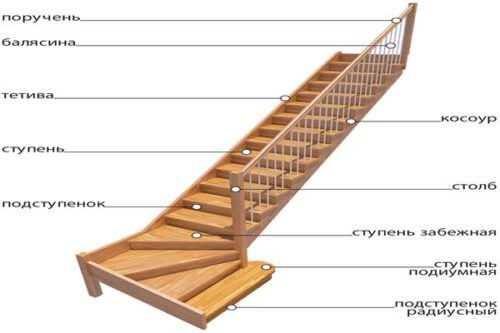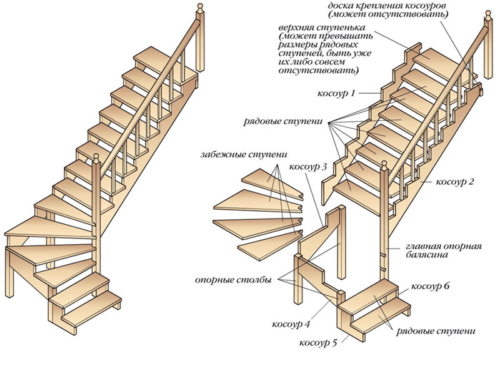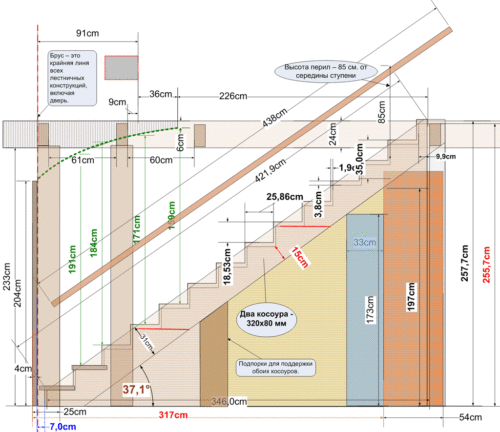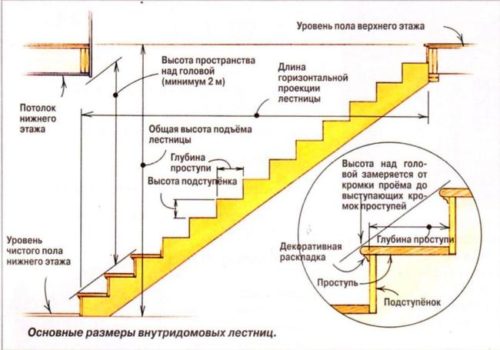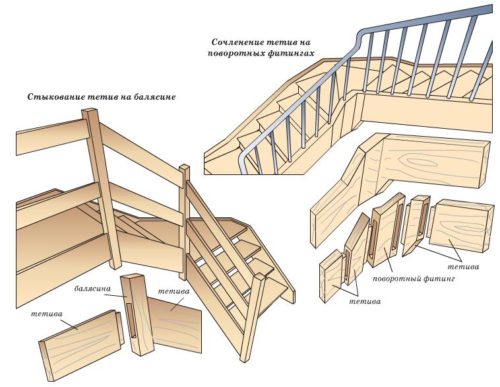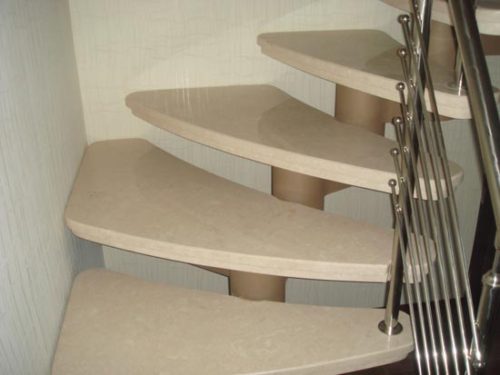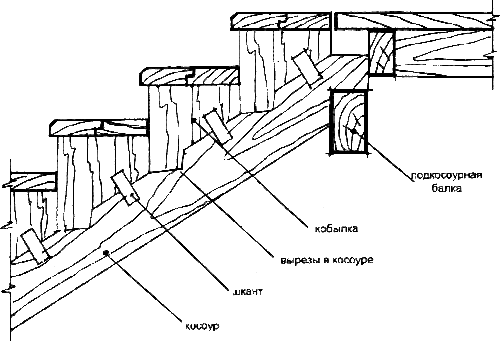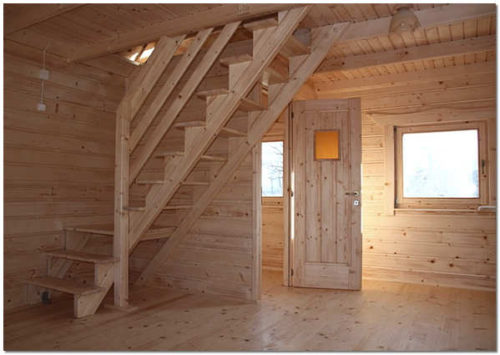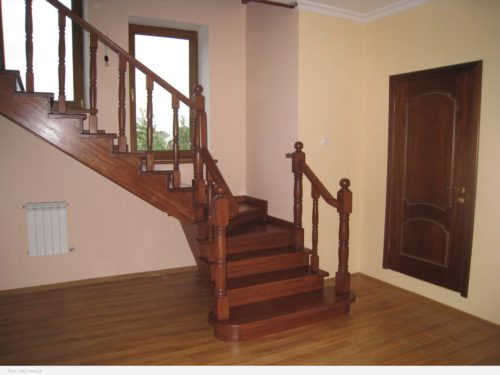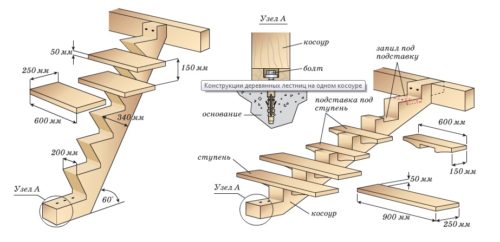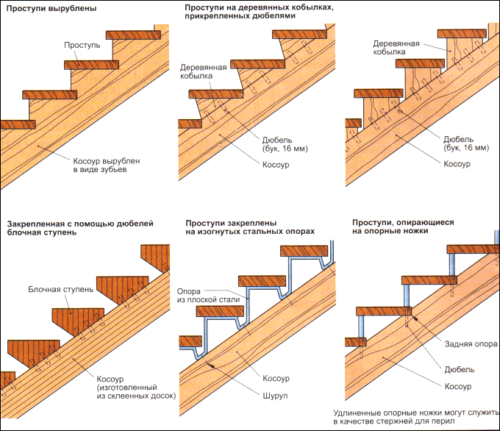Very often, private houses are built not in one, but in two or three floors. In this case, it is necessary to ensure a safe rise to the upper floors. For this, stairs are mounted on cosos. By itself, this element is a reference, on which steps and other design of the staircase are attached. Installation of the stairs of the stairs can be performed by itself, without the attraction of additional help of specialists. However, for this you should know the features of these structures and the rules for their installation. Tell me further in the article.
Content
Staircase design on cosos
Stairs are:
- Screw. Pretty complex structures, but differ compact, so suitable for rooms with a small area. It is impossible to design such a staircase yourself, because you can not consider important moments, and it will not be reliable. In addition, such a design has low functionality, because it will not be used to lift and descend the luggage.
- March. Used most often, because they are quite simple to do their own. This design is familiar with many tenants, and consists of several staircase spans. Divided into several types:
- single one
- two-day,
- straight
- curvilinear
- adjacent to the wall.
The design of the staircase on the Kouosra is as follows:
- Kosur. The reference element to which the steps, sticking and the risers are fixed.
- Tit. A variety of supporting staircase design. It is very rarely used, since it is not able to withstand the weight of a massive design.
- Stage. It consists of a sticky - horizontal part, which is carried out by walking people, and the riser - the vertical part created to strengthen the steps.
- Fencing. There are various species - balusters, railing and handrails.
Stairs on couffs. Types of supporting structures
Kosomers are several species. Having become acquainted with this information, you can choose the desired design of this reference element under the staircase available in your home.
So, depending on the material of the manufacture, the following types of structures differ:
- Wooden.
- Metal.
- Concrete.
- Combined (a combination of the above materials is used).
Depending on the configuration of the structure, the following types of cosome distinguish:
- Straight. It is most often used, since the installation of this type of Kooowar is quite simple and can be performed independently.
- Loaven. The more complex design of the Kooowa, the manufacture of which is for only experienced masters.
- Print. This design, as is clear from the title, is made for support of the steps of screw stairs.
If the designs are very broad and large, then in this case, stairs are made on two cososters.
Stairs on couffs. Drawing up plan, calculations
The first step in constructing the design of any type is planning and design. It is important to draw a schematic image of the future product. At the same time, the calculations of the dimensions of all structural elements of the stairs are carried out in such a way that the product is reliable and secure. Considering the dimensions of the future design, the estimated estimate of construction costs for installation work is determined.
Regardless of whether metal, wooden or concrete boosters are manufactured, their calculation is carried out almost the same.
We carry out the calculation of the length of the carrier element (NP). To do this, we need a well-known Pythagore's theorem: the square of the hypotenuse is equal to the sum of the squares of the cathets.
- c2 (NP) \u003d A2 + B2;
- c2 - in our case, the resulting value of the square of hypotenuse, after extracting the root, will be equal to the length of the carrier bar (NP);
- a2 is the height of the space between the floors;
- b2 - the height of the design of the stairs from the first steps to the site from above.
The angle at the same time equals the magnitude of the tilt of the structure.
We carry out the calculations of the KOOWER configuration. This value depends on the fixation option of steps:
- So, if additional fastening elements are used (kills), then the support element of smaller size should be applied.
- If there is no additional fasteners, then the size of the existing plank should add another magnitude of the sticky.
- If the width of the entire design is more than 1.5 m, then the design of the staircase on the central Kourow should be made.
Staircase on concrete cosos
This type of cosomov is considered the most durable, if it comes to large-sized ladders from concrete. Here the role of the cosomov is played with durable beams, cast from concrete. There may be one or two reference structures.
- Installation of such type cosomers takes place in the following sequence:
- At the first stage, the plan and drawing of the structure is drawn up.
- Next is the formwork.
- The formwork is rejected by metal bar.
- The layer of concrete is poured into the established form so that Kosourg accepted the beam shape.
- Next, you should wait until the layer of concrete freezes. Then go to finishing work. To facing the beams can be used tiles, stone or other materials.
Stairs on wooden cosos
This is one of the most popular types of stairs. The base of wood in comparison with steel and concrete is simply mounted and have sufficient strength. For the installation of such structures use solid wood.
The designs of wooden stairs involves, as a rule, the presence of two cososov, as the construction of the staircase on one beam will make the last too large.
Basic Rules for Mounting Stairs on Wooden Course
- When selecting materials, the thickness of the boards should be taken into account for the manufacture of a Kourow. The longer the staircase is and, accordingly, less than the angle of inclination between it and the floor level, the thicker should be a board for the manufacture of beams.
- When installing the steps you can use the so-called fuels, structures that are attached to the beam and maintain a step. They are made of a wooden bar. Depending on the configuration of the stairs, they can be triangular or trapezoidal.
- If the fuels are not used, then in the Kourow Beam itself, it was made at right angles to install the steps. The latter can be attached both flush and ledge. The maximum protrusion of the stage is 20-30 mm.
- For the manufacture drank in places where the step will be fastened, the rectangular triangle is drawn. At the same time, its parties must be parallel and perpendicular to the floor. It is very important for this to know the angle of inclination of the stairs. If this is wrong to do, then when installing steps, it turns out that they are not parallel to the earth.
- The pressure is made either by an electric jigsaw or with a circular saw.
Installation of a wooden staircase on the cosos
The standard height of the stairs between 1 and 2 floors of the private house is 2.3 m, while the design width is 1 m.
For the device of the Kourow of such a staircase, a wooden board must have a thickness of at least 80 mm, and a width of at least 320 mm. The average number of steps (may vary depending on the distance between the steps) - 15. The thickness of the boards for setting the steps is at least 30 mm.
Procedure for work:
- First of all, it is necessary to sprinkle the Coury beam at a certain angle to dock with the overlap of the second floor and the first floor. To determine the angle of installation, you can use the vehicle.
- After that, you need to make marking for drinking coming. It is done quite simple. The first thing Kosur is conditionally divided into 3 equal parts, each of which will have 5 steps. For 5 and 10, the height is measured and horizontal marks (parallel level floor). From these levels and postpone the remaining horizontal tags.
- Now along the entire beam, the line is drawn the line in parallel. From the top edge of the beam, the distance to the line should be equal to the upset height. After that, in the place of intersection of horizontal tags and the longitudinal line, the perpendicular to the floor surface is drawn. The resulting figure will be a guide to drinking coming.
- The first beam of the Kooowa can be used as a template for the manufacture of the second. After installing the platform, the steps are cut, each of which is selected at the place. As soon as each of them is adjacent, they are removed, numbered and lacquer, after which they are installed on the workplace.
Steel Platters Stairs
Metal kosomers are more popular in those buildings where there is a problem with free space. The fact is that the structural steel, in contrast to the tree, can withstand heavy loads at relatively small sizes. For the installation of the steel staircase, one of the beam of the Kouryer is enough, it will quite cope with its task. In this case, the welded connection is stronger.
The most popular for the manufacture of a single KOOrior is a height beam. It is attached to the overlap of the second floor and to the floor of the first with the help of welding to the mortgage. After that, the fuels are welded on it - metal brackets made of steel corner for fastening steps. The steps are a precast design of a steel base to which a wooden board is mounted with bolts. Steel base is welded to the bracket.
The stairs on metal cosoms look very beautiful in minimalist or modern design of the room.
Methods for fastening steps on the Kourow
Methods of fastening steps on a wooden Kooker several:
- On drank sticking. The step is attached to a sticky chipper chipped in the beam. For fastening, drums with carbon black glue or self-tapping screws are used.
- On the mare. A special stop is installed on the beam, which serves as the basis for the step. Fastened the mare to the Kouner with the help of studs, ducts, screws or screws.
- On steel support. In this case, the stitching step is made on the steel part, which is attached to the Kouner with the help of self-tapping and bolts.
- At the hospital. The latter are a small supporting leg that serves as the basis for setting the stage.
The steps on the metal koser are installed only on the Fallet welded to Kosouro.
