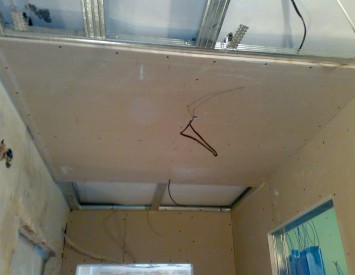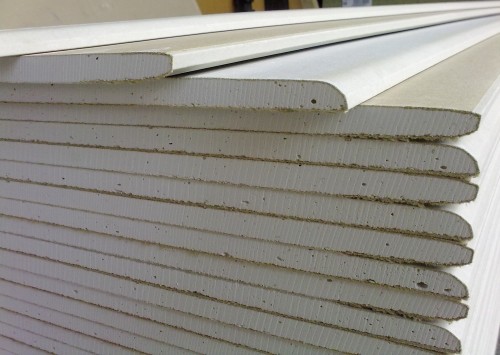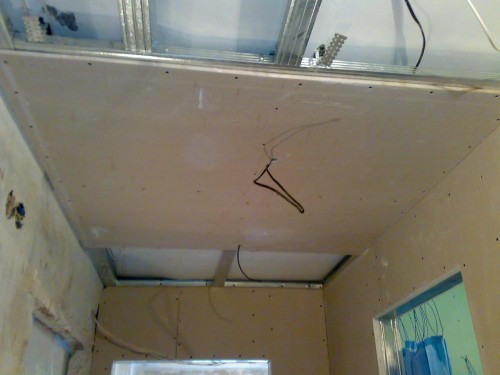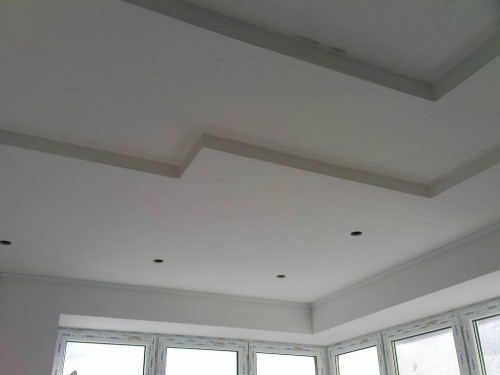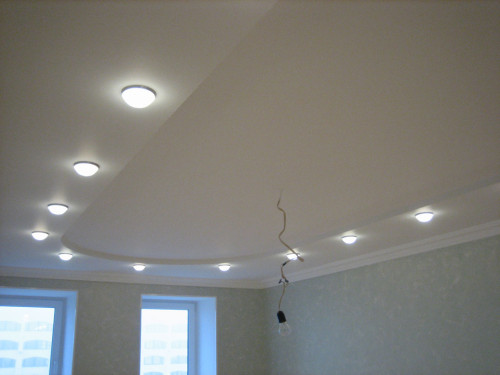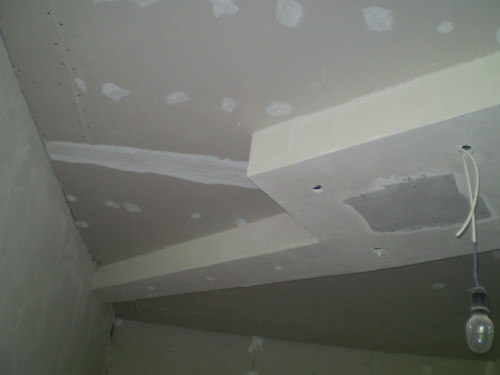It just so happened that in most multi-storey buildings erected 30-40 or more years ago, ceilings differ in curvature. Most often, this problem is that the slabs that perform the function of the ceiling are at slightly different levels. Accordingly, if we carry out exclusively whitewashing the ceiling, then serious irregularities will be caught in the eyes, which is almost impossible to remove. In some cases, people try to glue wallpaper on this surface, but it is extremely rare to hide the flaws of the ceiling. The best solution that allows you to hide the curvature of the surface is to align the ceiling with drywall.
Content
As you know, drywall is used in the decoration of almost any room. It can be high walls, corners, ceilings, as well as ceiling and wall structures. It is on the basis of drywall that you can fix all the errors made during construction. However, you need to understand that these are just visual corrections, so you need to seriously treat any problems that can threaten the integrity of the structure.
As for the process of aligning the ceiling, drywall here is a really better solution. After we align the ceiling, you can completely transform the home, install modern lamps or glue the surface with wallpaper.
Features of using drywall to align the ceiling
I must say right away that the process of aligning the ceiling with drywall is quite simple. To do this, it is not necessary to use the services of specialists, you can limit yourself to your own. But for this you need to study the process technology well, we will talk about this a little later.
And first, we consider the main advantages of drywall compared to other options for aligning the ceiling.
- Plaster. Of course, it is through the use of stucco that many owners are trying to hide the significant flaws of the ceiling. Moreover, for this process you need a lot of plaster, since after hiding some irregularities others begin to appear. Moreover, to conduct the plastering process, you need to have considerable experience, since it is very simple to make mistakes.
- MDF and PVC panels. Materials released on the basis of wood are always highly valued. However, in this case, this is far from the best option for finishing the ceiling. The thing is that the appearance of the ceiling aligned with the help of MDF panels is not entirely presentable. In modern conditions, all this will look ridiculous, especially if the dwelling has any specific interior style. Most often, such panels are aligned with ceilings in industrial buildings and offices, where the design of the room is not of great importance.
At the same time, in a situation where it is necessary to level the ceiling with drywall, there are several positive aspects:
- Space for creativity. Using drywall, you can create multi -level ceilings, as well as implement a variety of decorative details. In this situation, there are a lot of options that allow you to turn the curve ceiling into a really attractive space.
- Simple and quick repair. For installation of drywall, you do not need to spend a lot of time on preparatory work, as well as other measures that usually occur before the main repair procedures. In this case, you only need to prepare the surface and begin leveling.
- Useful space between the bearing plate and drywall. In the event that we need a gap between the main ceiling and drywall, it is very easy to implement. The resulting space can be used quite efficiently. For example, wires or parts of lamps can be located there. Here you can also implement many useful scenarios.
From all the information presented, it becomes clear that the choice of material for aligning the ceiling is obvious. However, first, you should still find out all the information of interest to consultants in construction stores, since some subtleties regarding the specifics of the premises can seriously affect the use and operation of drywall.
The specifics of the installation technology of drywall
There are as many as two technologies for aligning the ceiling using drywall:
- Hard ceiling. In this case, we have plasterboard sheets that are attached directly to the basic ceiling, as well as a wall profile. The last element should be located around the entire perimeter of the room. This design will ensure the complete safety of the ceiling, as well as a perfectly gentle surface.
- Free installation. The advantage of this method (without the use of profiles) of the installation is the absence of negative influences of static and dynamic stresses, which are often manifested after some shrinkage of the supporting structure.
The second option is most often used in new buildings, so in all other cases you can safely make a choice in favor of a hard ceiling.
Preliminary calculations
Before you purchase drywall, you need to make calculations. They will allow us to determine the amount of the necessary material. It is very important to make calculations several times so as not to be mistaken by accident, since any part can significantly affect the installation process.
For calculations, it is best to use a regular sheet of paper on which a sketch is schematically created. It will also be necessary to know the dimensions of drywall sheets (since they may differ), as well as the ceiling area. With a high probability, drywall sheets will not fully correspond to the dimensions of the dwelling, so in the process the cut parts of the material will have to be used. There is nothing complicated in this, but in reserve it is better to purchase 2-3 sheets of gypsum material.
You also need to analyze the creation of a supporting structure. Most often, it is a metal frame, on which drywall will be attached. However, if necessary, you can use wood bars.
Installation of drywall for aligning the ceiling
Marking for installation
In order to prevent any errors associated with the location of the drywall sheets, you need to mark. At the last stage, we made some calculations that allow us to roughly imagine how the ceiling will look like in the end.
Now you need to mark. This will allow us to determine the main problem areas on the ceiling that can complicate the installation. Accordingly, we will be ready for any problems in advance. Next, let's talk about the main marking options:
- To achieve horizontal, it is necessary to make a indentation from the ceiling a few centimeters, and then start marking. In this process, a building level will be required, which will not allow any errors associated with the future installation of drywall. Marking is carried out using a conventional pencil. Marking elements must be affixed with maximum accuracy, since any millimeter can have a tremendous value, especially when it comes to fixed sizes of drywall sheets.
- Instead of the construction level, you can take the so -called hydraulic level. We are talking about a hose that is filled with tinted water. Accordingly, applying the hose to the wall, we have an approximate idea of \u200b\u200bthe horizontality of the ceiling. This method also allows marking easily.
As guidelines for creating a drywall ceiling, you can use screws and a cord, which is pulled between the fasteners. Such a guideline for the ceiling is in the best way in order to carry out accurate work.
Installation of the frame
Immediately after the marking, we begin to fix the suspensions to the ceiling. These are metal plates that have several holes. In this case, the height of the ceiling structure depends solely on the desire of the owners.
Next, the ceiling profile for drywall is installed. At the same time, the extra part of the suspension must be bent up.
Before installing any metal element (and there will be a lot of them here), you need to check with the created marking. Already during the installation, it will be incredibly difficult to fix something.
Using the space between the main ceiling and the frame
Earlier we said that between the main ceiling and the drywall surface there will be a space that can be used with benefit. The point is that this period allows you to install thermal insulation material without unnecessary problems. Moreover, if this event was planned even before the installation of the metal frame, then you need to think about the distance between the supporting surface and drywall. If we want to use glass wool as a heater, then the thickness of this material is quite impressive.
In addition, useful space can also be used to arrange sound insulation. For example, it can be a material based on felt, which has a very small thickness. If the ceiling itself is very high, you can easily create several insulating layers. The main thing is to make insulation and noise insulation are located tightly.
Also, do not forget that the space between the supporting ceiling and drywall can be used to hide some communications. It can be various wires or even pipes - it all depends on the existing space. Gypsum cardboard also allows the installation of spotlights that combine well with a perfectly flat surface. In this case, the gypsum material has much in common with stretch ceilings, but the process is slightly complicated with the beginning of cutting holes under the lamps. In this case, it will be necessary to bring the wires to the hole, and also make them hang. This greatly simplifies further installation of lamps.
Installation of drywall
If we correctly installed a metal profile, then installing drywall is not a problem. It is enough just to apply the material to the surface of the frame, and then fix with the help of self -tapping screws. It must be borne in mind that such work must be carried out carefully, since even small dents on drywall will then make itself felt.
It must be borne in mind that the length of the screws should correspond to the thickness of the drywall, as well as the specifics of the mount. If we do not have a metal frame, but wooden, then the length of the screws should be impressive. In the case of installation of gypsum material based on a metal frame, everything is much easier, and if necessary, you can fix everything.
It is advisable to have several sheets of drywall in the reserve, since in the presence of a large room it is very simple to make serious mistakes. In any case, drywall is never superfluous in the household.
After the installation of drywall sheets, the process of putting joints begins. In this case, we will need an installation grid that will add durability to the created layer. Sapakalevka should be applied exclusively in small volumes, since it is incredibly simple to break the horizontalness of the surface.
Next, the lamps are installed, which, as already mentioned, are installed directly on the basis of drywall.
Now you can safely decorate the surface of gypsum material. To do this, use paint. You can also return putty and create a thorough layer of decorative finishes.
If everything is done correctly, then the ceiling will really turn out to be even, and the indoor space itself is attractive. At the very end, it should be noted that to hide flaws, which are often formed in the corners between the walls and the ceiling, you can use decorative skirting boards manufactured on the basis of plastic or foam.
