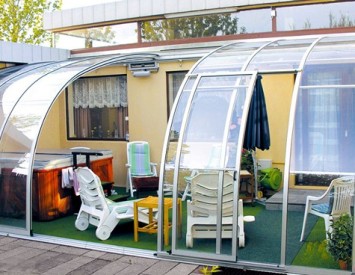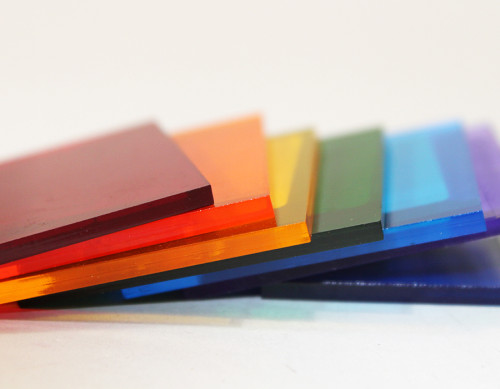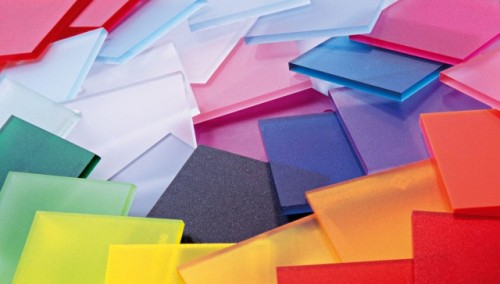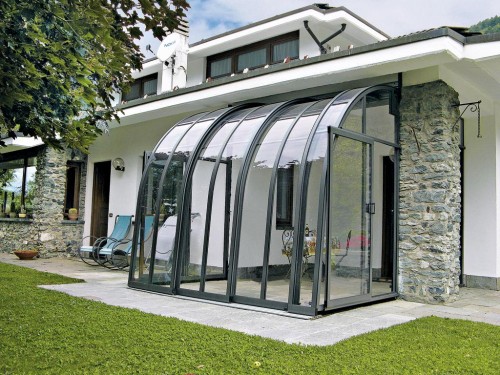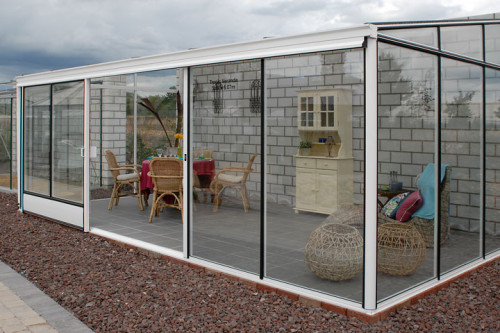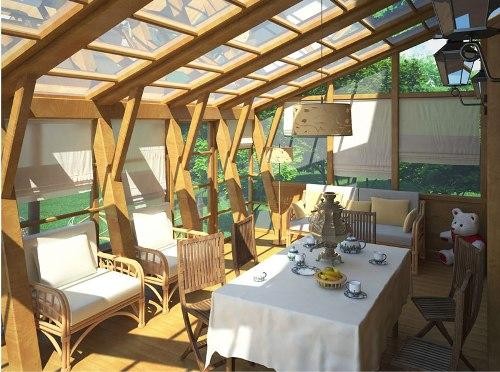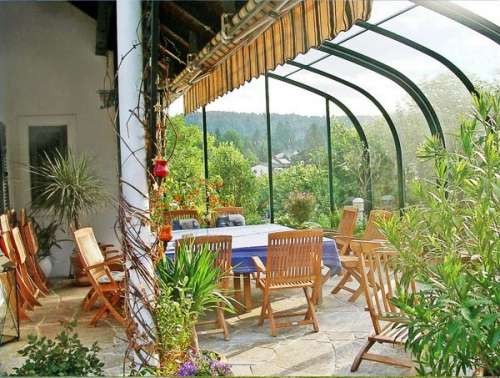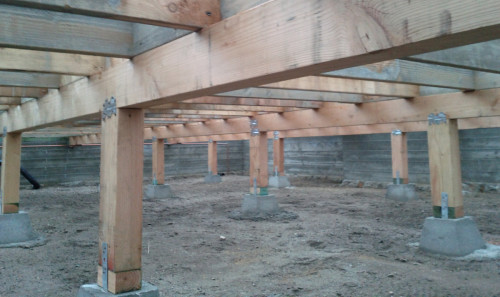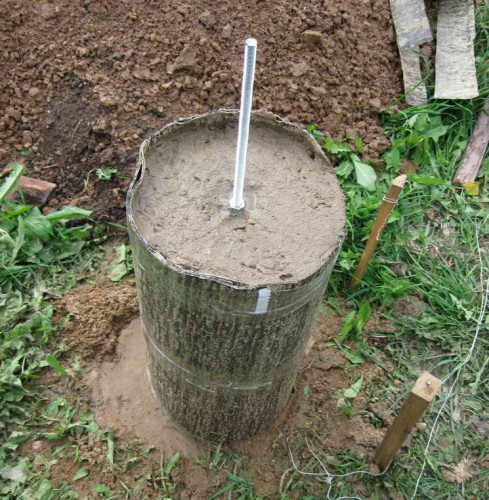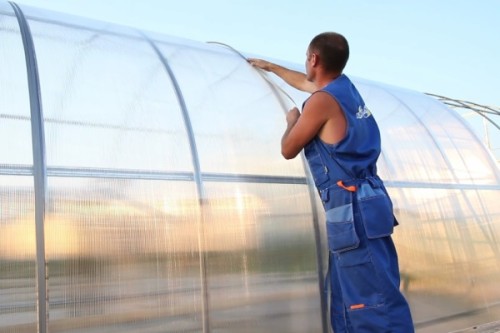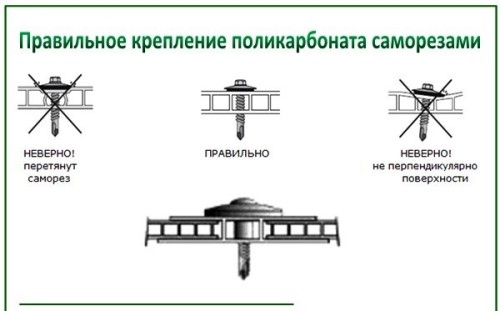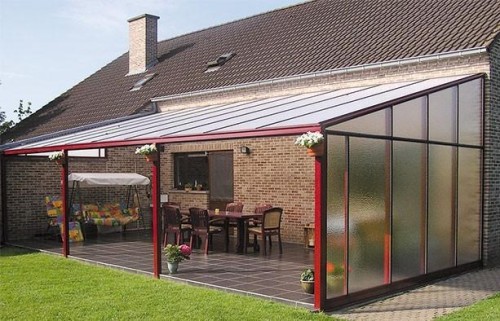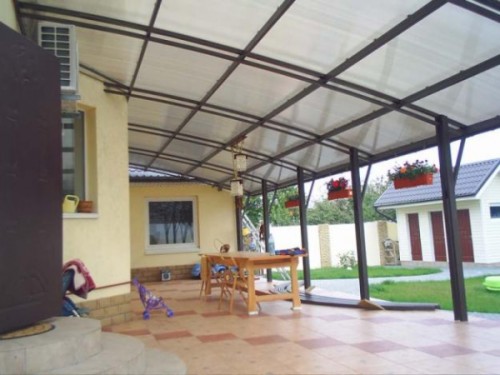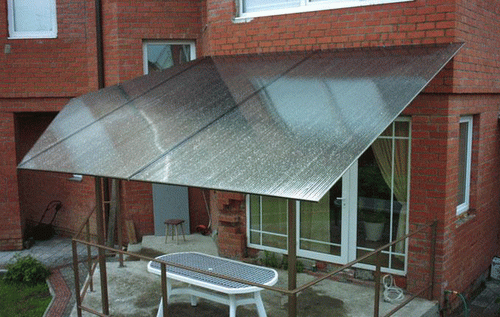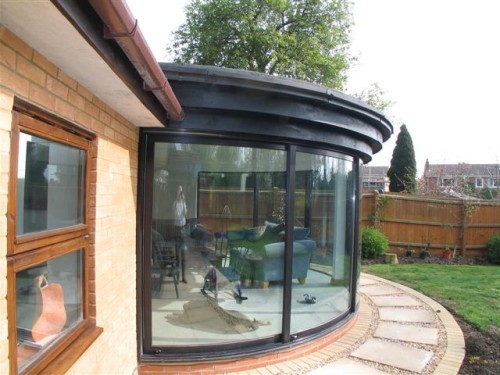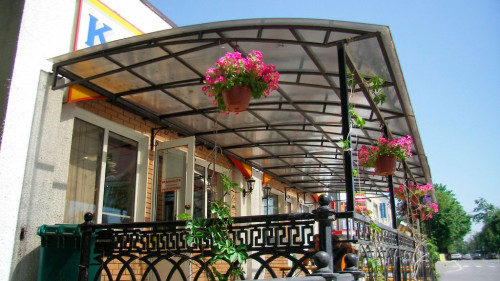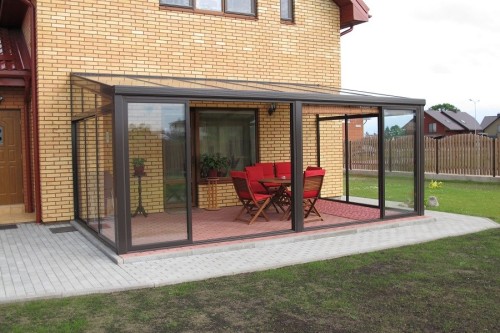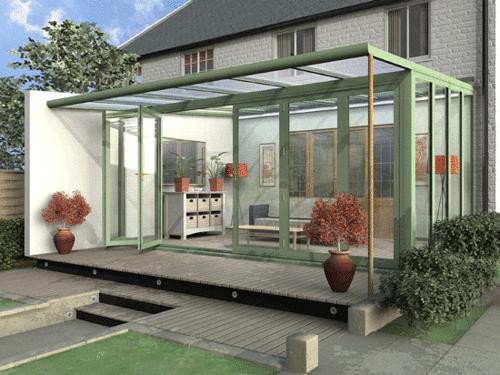Most city residents are the owners of summer cottages - a quiet and cozy monitor for relaxation away from noisy highways. And in order for the vacation in nature to be not only useful, but also comfortable, you need to create suitable conditions. For giving the best option would be to arrange a veranda - a small room with a good overview, comfortable furniture and a calm atmosphere. The veranda can be built from almost any materials, but polycarbonate has been in special demand recently. In this article, we will tell you why this material is ideal for the construction of the veranda, and also consider the technology for the construction of an attached veranda to the house from polycarbonate.
Content
Characteristics of the material
Polycarbonate refers to synthetic materials with a list of highly effective qualities, and therefore a wide area of \u200b\u200bapplication. It is appreciated for the convenience and simplicity of installation, the ability to withstand physical activity and a large selection of shapes and colors.
Advantages of polycarbonate as a building material:
- Can withstand strong temperature changes from -45WITH to +100WITHTherefore, it is used in all regions of the country, even in the Far North.
- It does not break from strong shock loads. Polycarbonate is stronger glass Ten times. Even if you manage to break it (which is very difficult), then the material will not scatter on fragments with sharp edges, but simply will break For several fragments, which is almost impossible to cut. This excludes high traumatic hazard Compared to glass.
- The low weight of polycarbonate allows you to use it for the construction of structures on lightweight The foundation, which significantly reduces costs. It weighs 15 times less than glass, but at the same time it remains Very durable.
- Polycarbonate does not burn and does not support combustion - with direct contact with fire He melts and selfless, preventing the spread of the fire. It is unrealistic to set fire to polycarbonate in domestic conditions - the temperature of its fire is 570C.
- The material is resistant to the aggressive effect of the external environment - it does not pass water, does not burn out under the scorching sun, does not crack from frost.
- He passes the light well, simultaneously protecting from scorching sunlight . Light transparenut The ability of polycarbonate can reach 86% (depending on the color and thickness). It partially absorbs ultraviolet radiation, protecting the skin from burns, so on the veranda of polycarbonate it will be comfortable even on a hot sunny day.
- For all its strength, polycarbonate it remains enough Flexible material and allows you to create interesting architectural constructions. You can bend the panels at the required angle right on the spot without the use of special equipment, so polycarbonate is very popular among self-taught masters.
Of all of the above you can seethat polycarbonate is an ideal option for building a veranda. As a rule, sheets 8 are used for this purpose —10 mm thick.
Interesting: do you know that polycarbonate was invented by the same person who discovered novocaine? He was the famous German chemist Alfred Ainhorn, who worked in the 19th century at the University of Munich.
Types of veranda
Any construction should begin on paper. First of all, you will need to make a project of verandas from polycarbonate, and in your power to give the design any shape. It is not necessary to limit yourself to the usual geometry - make an extension of oval, round, wave -like Or any other form - polycarbonate opens new horizons for building with your own hands. With him, everyone can become an architect and designer.
Distinguish between built -in and attached verandas. The former are often elevated simultaneously with the house on a single foundation with it and often under a single roof. In the second case, the veranda will need to equip a separate foundation. Among the attached verandas are very popular terraces. Often these are open designs type, which visually increase the area of \u200b\u200bthe house and perform useful functions. So, the terrace simultaneously is a place to relax, and the porch, and the protection of the walls and the foundations of the house from precipitation. Polycarbonate for the construction of an open veranda is best suited. He makes space more more light And air. For a roof, more durable cellular polycarbonate is used - this is a sheet inside which there are ventilation gOLOBA, giving strength and not allowing condensate to form.
If you live in a cold climatic zone, it is better to give preference to a closed veranda, making walls from the same cellular polycarbonate. In addition to protection against rain and wind, it will help maintain the heat of the room, thanks to its air gap inside.
Advantages and disadvantages of the material
In order to summarize all the information described above, we propose to identify the advantages and disadvantages of an attached veranda from polycarbonate. The first and most importantly - building from this material is much cheaper than from any other. This is poured not only in the price of polycarbonate, but also by the method of installation and a low load on the foundation. For very small and lungs Some do not even equip the verand with a “real” foundation, but simply put on a drainage pillow in the ground an ordinary fence or road plate on which I mount the frame.
Even if you are youthey took almost transparent light polycarbonate, in the summer on such a veranda it will not be very hot, because the material disperses most of the rays. And in order to ensure a flow of fresh air into a closed room, several ventilation hatches can be made in a polycarbonate ceiling. To create a tight cool shadow, use blinds. In the case of polycarbonate, even the most ordinary plastic models will be harmonious.
To warm such a veranda in winter, it is enough to use infrared films. In the daytime, they will help to save a lot on heating. In other words, making a microclimate in a polycarbonate veranda comfortable is not so difficult and obstacle.
Of the shortcomings of such buildings, one can distinguish the fact that in the winter, polycarbonate for the roof of the veranda needs regular cleaning of snow, moreover You need to do this very carefully. Do not use iron scoops, brushes Or shovels so as not to scratch the surface. Otherwise, the material will lose the previous light transmission ability and protective characteristics. You can wash the walls of the veranda only with delicate means that do not contain alkalis and caustic acids.
Polycarbonate verandas have much more advantages than minuses, so discard all doubts and proceed to construction.
We build a veranda
It is much easier, cheaper and faster than from any other material. But first you should clearly To imagine why you will use this room. So, from the veranda you can make not only a place to relax and leisurebut also a functional dressing room. Add her to the entrance to the house, and in him It will be much warmer even the most severe winter. If you like plants, you can make a greenhouse or even a winter garden from the veranda. Then, of course, an additional ventilation system will be required, what needs to be taken into account in the project.
Important: the area of \u200b\u200bthe room should be more than 12 m². If you do less, the veranda will be too tiny and inconvenient, it will be difficult to get there and accommodate the necessary furniture.
Polycarbonate is mounted on a pre -prepared frame. For its construction, you can use wooden bars with a large section or metal rental (steel or aluminum). It is very important to organize the correct slope of the roof - it should be at least 30 °. The slope is calculated individually for each climatic zone and depends on the number of seasonal precipitation, wind load and other factors. In more detail, this information is set out in the corresponding SNIP.
The foundation for the greenhouse
As we said earlier, polycarbonate has a small weight, so it is not necessary to lay a powerful expensive foundation for constructing from it. In this case suitable lightweight (small -sized) Ribbon, columnar or pile option. When choosing the foundation, take into account not only the weight and dimensions of the future veranda, but also her appointment. For example, if you plan to place inside inside heavy Furniture or many pots with plants, this will give an additional load on the base.
What types of foundations are suitable for the veranda:
- Slab - for large and heavy Verand. The most costly option however Provides an even base and guarantees the durability of the structure.
- Ribbon small -sized - The most common solution. Make such a foundation nT seeeven an inexperienced builder. Of the materials you need only crushed stone, cement, sand and boards for formwork.
- The columnar foundation is more applicable for open or small closed verandas.
- The pile is the most common The type of foundation recently. Installation of piles by professional workers takes only a few hours, after which you can immediately start installation The frame and its lining with polycarbonate. Thus, the veranda can be made in just 1 —2 days.
Consider how to equip a column foundation nt dli am a small veranda. Supported pillars can be made of concrete, brick, wood or pipes. The main advantage of this type is that the base is completely autonomous and does not contact with the foundation of the house, it can be attached from either side and increased if necessary, only adding the right number of pillars.
The course of work:
- If You make poles from pipes, cover them before installing an anti -corrosion agent; if From wood - an antiseptic, plus coat each centimeter with liquid bitumen or mastic.
- Mark the marking at the construction site of the veranda and dig pits around the perimeter. The depth of the pits should correspond to the depth of the main foundation, and the diameter is slightly larger than the diameter of the pillars.
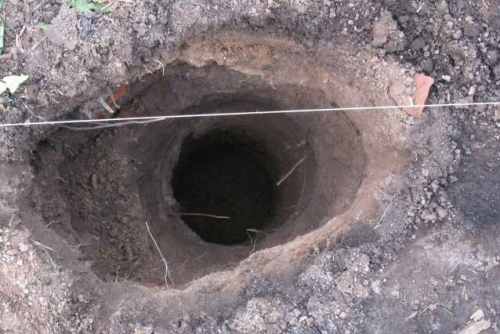
- Pour at the bottom of each pit 15 —20 cm of river sand and tamp carefully. Such simply drainage will not allow the underground and sedimentary waters to destroy the pillars.
- Install the pillars in the pits strictly vertically, checking the position using the construction level. If you make concrete supports, then a wooden formwork is first installed in the pits, after which her Pour concrete. To increase the strength into the center of each concrete column, a thick reinforcing rod is placed.
Screw piles are convenient in that, depending on the specifics of the landscape, you can adjust their height without additional difficulties, alignment of soil and t.D.. If your site is on a slope or has a hilly relief, it is better to make a pile foundation than to waste time creating a flat site.
Installation of polycarbonate
Glazing the veranda with polycarbonate can be performed both vertically and horizontally on wooden bars or metal profiles. If you make an open extension, then you need to install only crate For the roof on the support pillars. If you want to close the veranda with polycarbonate, chatter (frame) will be needed not only for the roof, but also for walls. Polycarbonate is a very durable material, but in order for the veranda to serve for a long time, it must be fixed properly. To do this, you should install beams crate With a step from 60 to 80 cm, and supporting pillars should be at a distance from each other from 1 to 3 m (depending on the thickness of the leaf and the dimensions of the veranda).
You can attach polycarbonate on the frame in two ways - dry or wet. In the first case, only screws and other fasteners are used, in the second, silicone sealant is added to this.
Important: before how Install a sheet of polycarbonate, you need to make markings for fasteners, drill holes, a little more diameter, how self -cut, and only then fasten to crate. Be sure to use protective gaskets (thermal -haired) so as not to damage the surface of polycarbonate with metal fasteners. Do not pull the self -tapping screw, otherwise on the material got Tredshchina, or he bend And start Collect moisture in this place. Follow the distance between the 30 mounts —40 cm. The image below shows how to properly screw a self -cut into polycarbonate:
How to make a polycarbonate veranda:
- Start mounting panels from the left edge of the wall. Between adjacent panels, leave a small gap of 3 —5 mm - then a sealant will fill it. If you work with cell panels, lay them vertically and do not block the lower part so that the condensate can freely drain along the gutters inside the sheet and go outside. To insulate the lower end of the panel, use a special perforated tape. She will not give dust and garbage to penetrate inside and will not delay the water.
- Before installing, each panel must be glued with a special continuous ribbon, closing the upper end of the end so that water, dust or small sings do not get there. Protective strips are also used for this.
- Do not remove the protective film From polycarbonate to the completion of installation work! Part the panels so that film It was located outside the room.
- Make marking for me strfucking on the frame and on the panels. Use self -tapping screws only from stainless steel, otherwise after the first rain they will begin to rust. To fasten monolithic slabs to the frame, use a metal profile or atmospheric durable glue.
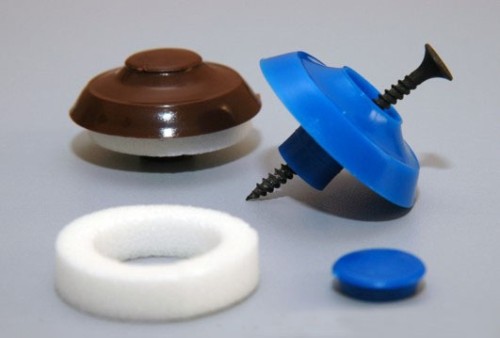
- After installing the walls and the roof, fill the joints between the sheets with a transparent silicone sealant or close with decorative layers-lining.
As you can see, work completely simple And for a successful outcome, you just need to deal with the features of fastening sheets. Finally, we suggest you watch an interesting video about the assembly of a polycarbonate veranda:
