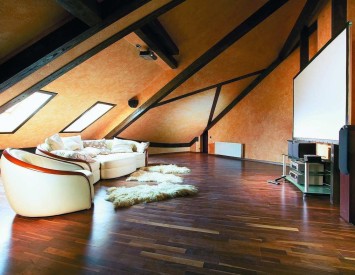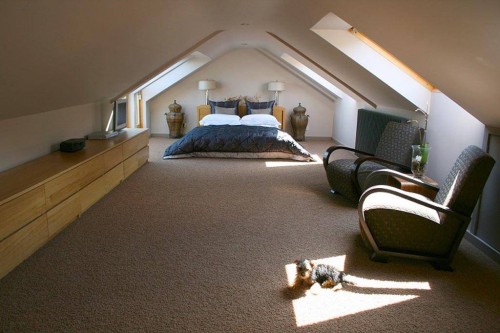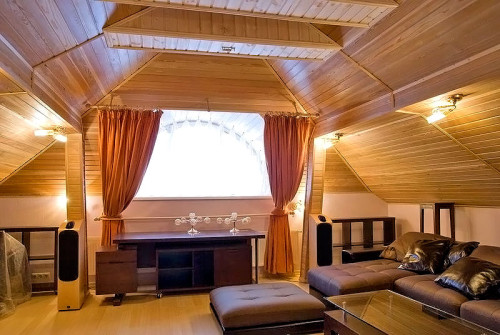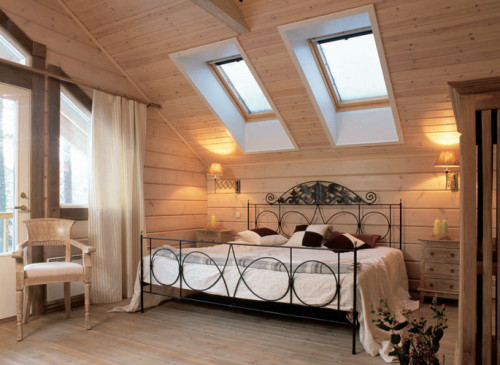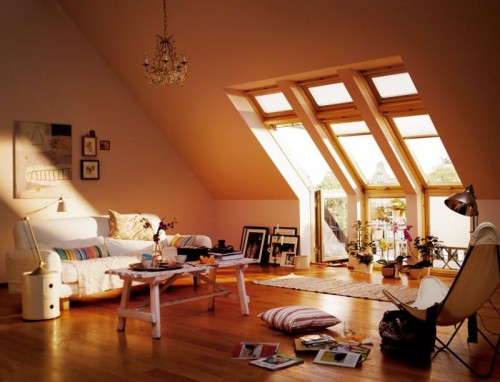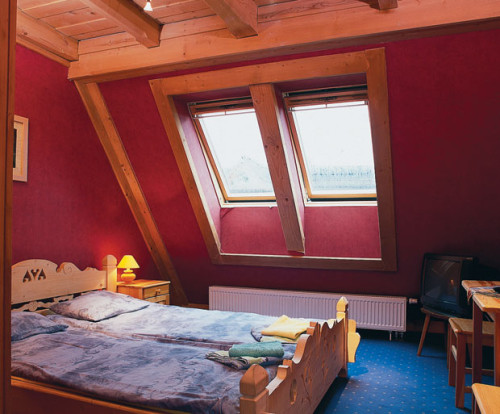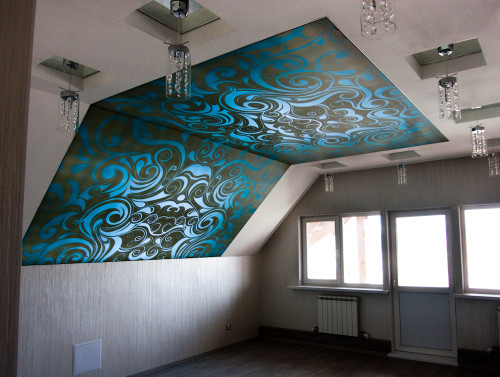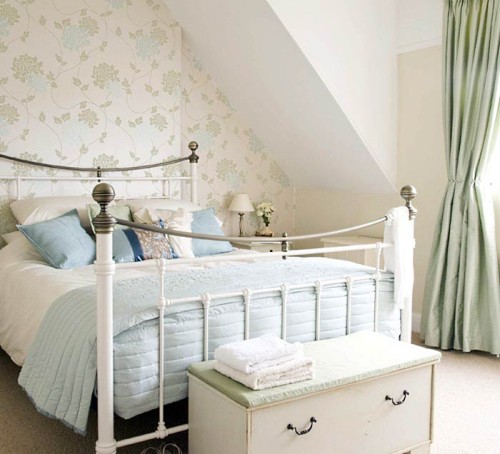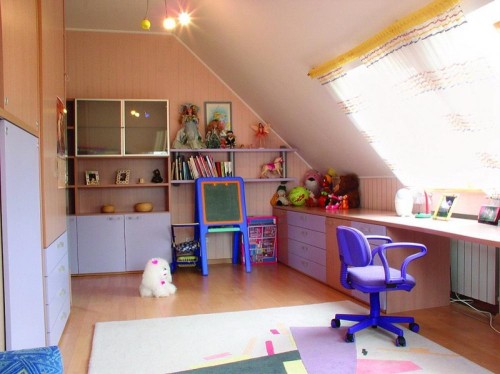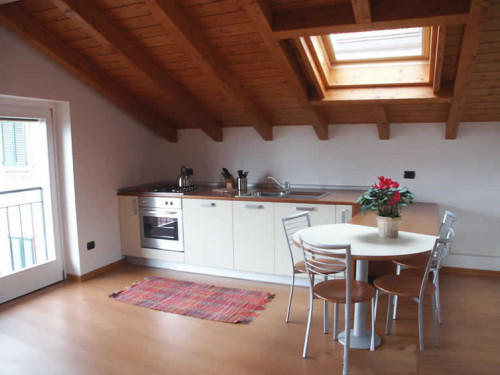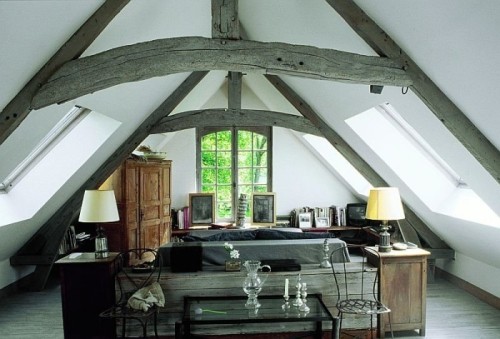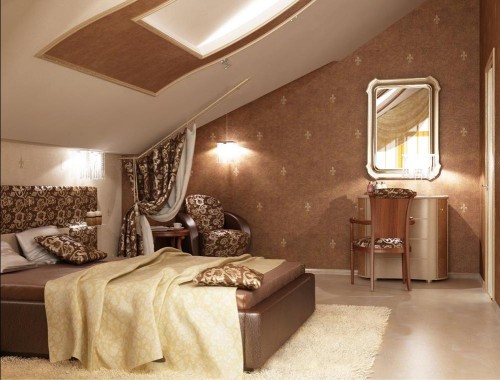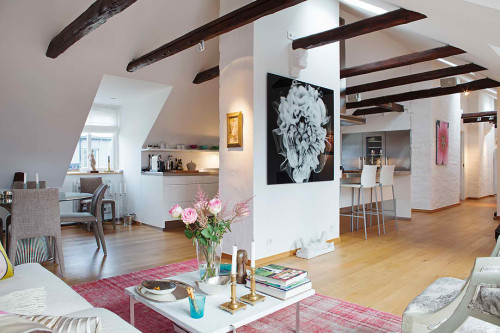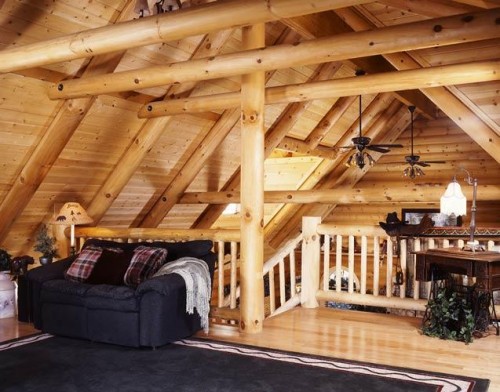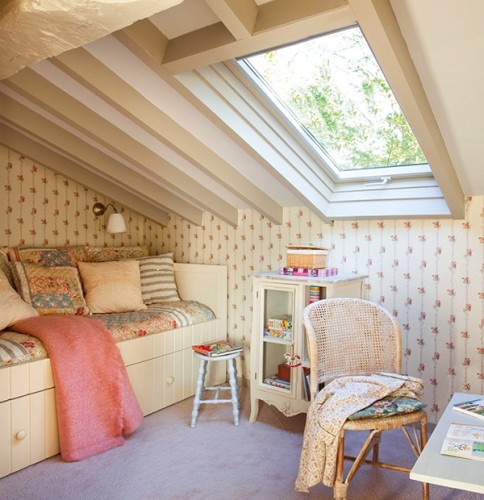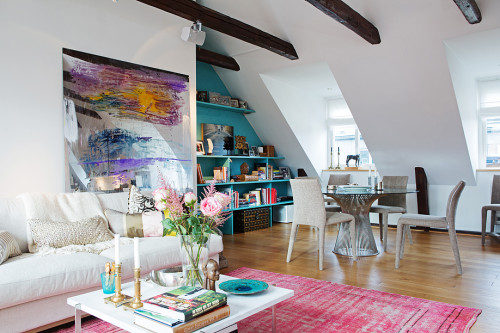The attic is a special type of attic that has a completely extensive area and makes it possible to equip an additional room in the house. If you warm the roof properly, use imagination and make certain efforts, then the attic will become a cozy and stylish residential premises. We will tell you about the options for decorating the attic with your own hands, about the types of materials used and the features of the room insulation process in this article.
Content
The attic insulation as the first step to the arrangement of the room
Roofing the attic roof with warming materials depends on whether such work was carried out from the outside the structure at the construction stage of the building. In the event that the roof was insulated earlier, from the inside it can simply be lined with lining, plywood or drywall, after filling the space between the sheets of the material and the frame with a thin layer of insulation. For such work, rolled materials with a foil surface are suitable, which will prevent condensation on the roof slopes.
It also happens that the roof has not previously been insulated. In this case, the interior decoration will be longer and laborious. First, on the roof slopes, a waterproofing material should be fixed, which will protect the room from moisture from the outside. Such a film is attached to the inner surface of the roof directly to the crate. It is best to fix the membrane with counter -circuits.
The waterproofing film can be covered with insulation. It is advisable to use light porous material for these purposes a fairly large thickness. The pitched roof should be insulated in several layers using roller products. As for sheet and slab materials, they will not suit the roofs of complex shape and configuration, but they will be quite relevant in the case of the walls of the attic.
Thermal insulation on the roof can be done in several ways. For example, if the rafters are located at a short distance from each other, choose a heater with a slightly larger width. In this case, you can lay the material between the rafters and not fix it with anything. Well, if the rafters lag behind each other a considerable distance, the heat -insulating material will have to be additionally attached to the surface of the roof with wooden bars.
If the roof is insulated using mineral wool, it is necessary to glue its sheets with a vapor barring film, after which cotton can be fixed on the inner surface of the slopes. In order not to spend extra effort and time, it is better to immediately buy a heater with vapor barrier. The disadvantage of mineral wool is its ability to greatly accumulate moisture, as a result of which the material rot, deteriorates and loses its beneficial properties. Sometimes foam is used to warm buildings, however, it is not considered the best option, since in the event of a fire, it begins to emit very harmful toxins into the atmosphere. If foamed polyurethane is used for thermal insulation of the roof, you can save time and money without finishing the design of a waterproof membrane.
The insulation layer can be applied directly to the waterproofing film, but it will be better to provide a small distance between these materials. The air will penetrate into such a gap, preventing moisture from accumulating in the walls and slopes of the roof.
The wooden crate, on which all materials will be attached, should be treated with the necessary impregnations that protect wood from fungi and microorganisms.
The creation of a living room on the attic also provides for floor insulation. Such work is performed using suitable bulk material, for example, expanded clay or polystyrene crumbs. By the way, polystyrene foam not only has good heat -insulating qualities, it is also waterproof and is much cheaper than its analogues. Before pouring on the floor, a heat -insulating layer is necessary, as in the case of the roof, to lay a waterproof film. A design of the lag is assembled on top of the film, and after the floor, a heater is poured onto the floor. Then all this is covered with a solution of concrete, but for now the concrete is still liquid, a reinforcing stack is laid on it. The final stages are the performance of the screed and the finish decorative flooring.
In a similar way, you can make the room not only warm, but also partially soundproof. And good waterproofing will allow you to equip even a kitchen or bathroom on the attic.
Types of materials for wall decoration and attic ceiling
The decoration of the attic in the house should begin with the choice of suitable material. Modern manufacturers offer potential consumers a very wide selection of products, but the most popular materials for the design of the attic are the following: lining, blockhouse, plywood and drywall. We will analyze these options in more detail.
Rapard finish by lining
A plastic lining can be considered cheap, simple in work and in the care of material. The color and pattern of such a cladding can be different, so you can use it to implement various design ideas. Even a beginner in construction can finish the wall with plastic panels, since the installation of the material is quite simple and easy. However, the lining also has disadvantages, the main of which is considered fragility. Such a cladding does not make strong physical influences, it can crack from the blow.
The lining of natural wood looks more comfortable and stylish in the decoration of the attic. This material has a unique pattern, a beautiful natural texture and a warm shade. In addition, a tree is an environmentally friendly and safe material for health. But the minuses of a wooden lining are its fire hazard, poor resistance to water and moisture. In addition, various parasitic life forms can attack wood, while insects and microorganisms are indifferent to synthetic materials. Thorough wood care helps to fight these shortcomings, which includes periodic processing with special impregnations. But the wood not only creates a special cozy atmosphere in the room, but also additionally insulates the room.
Blokhaus wall cladding
You can finish the walls and ceiling inside the attic using a blockhouse - a material that imitates natural wooden bars. Unlike natural wood, the blockhouse is more resistant to negative weather factors, high humidity, temperature fluctuations and mechanical influences. Such a cladding will not crack over time, will not rot from the water and will not be damaged by two-hand beetles. Installation of the material on the walls is quite easily carried out, even a person who does not have such skills is able to perform work after reading detailed instructions.
Blockhaus has one minor drawback. Since the details of the material have a significant thickness, they hide the free space of the room slightly.
Raping of attic walls with plywood
Plywood is a cheap and relatively simple material in work, which makes it possible to align even the most crooked walls and create the basis for them for further decorative design. Sometimes plywood is also used as a finish, but this material itself is not particularly attractive. But it is convenient to paint the plywood, cover with decorative plaster or draped with cuts of fabric.
Plywood is often used in the decoration of a wooden attic, when it is necessary to hide the drops of wall levels under even sheets of the material. In addition to the low cost, such a cladding is characterized by ease of installation, with a slight weight, as well as environmental friendliness, because the main raw materials in the production of plywood are wood.
But among the minuses of the material, one can distinguish the same characteristics that are inherent in a wooden cladding: rapid fire in the event of a fire, instability before water and high humidity.
Making attachment with drywall
Gypsum cardboard, as a material for interior decoration, is very popular today. The reason lies in the many pluses with which he possesses. Such advantages include low cost, low weight, fire safety, environmental friendliness, ease of work. But the most important reason why drywall is so popular is the ability to create various designs and shapes from sheets of material, so that any designer can realize his most daring ideas. In addition, the surface of the drywall is perfectly flat, it does not need to be carefully prepared for painting or plastering. Under the design of such material, you can hide communications, and they will not spoil the interior of the room with their inappropriateness.
The lack of drywall is that it easily absorbs moisture. But even this feature can be dealt with by buying a special moisture -resistant type of material.
The finish line for drywall is very easy to carry out. At first, you need to plunge the joints of the individual sheets, and when the putty dries, it should be polished with sandpaper, after which the surface will be ready for final decorative processing.
Roading the ceiling of the attic
The finishing of the ceiling in the attic room is practically no different from the design of the walls, in addition, in many types of attic, the ceiling may be completely absent, and the roof slope will act both with a wall and a roof.
In the decorative decoration of the attic, you can use a stretch ceiling. It is quite expensive, but it looks stylish and luxurious. Specialists in the installation of suspended ceilings can create structures not only with a flat, but also with a curved surface. A particularly spectacular view of such a ceiling gives well -selected lighting. In addition, manufacturers of stretch films can be applied to their products by order of the client some kind of drawing, ornament or even a photograph. The stretch ceiling is very successfully combined with multi -level design of drywall.
Options for the finish of the attic
Bedroom
The owners of the attic very often arrange the bedrooms in such rooms. To make such a room beautiful and cozy, you should listen to some recommendations:
- The bedroom in warm colors is always relevant. In such an interior, a tree will be very appropriate, for example, a wooden lining with a natural light shade. Make the ceiling with lining, paint the walls in white, beige or pastel green, and select the curtains and flooring for the floor.
- You can try to create a hunting bedroom. In this design, a rough, unprocessed tree of dark tones is used, products made of natural skins, colorful handmade rugs, blankets and bedspreads in the style of “patchwork” are selected as accessories. Furniture in such a bedroom should also be somewhat rude.
- The interior decoration of the attic can be bright and juicy, but not too colorful. If the furniture and walls are made in saturated and fresh shades, you can emphasize their beauty using a snow -white ceiling painted with glossy paint.
- It is advisable to complement the white -colored decoration in the bedroom with furniture of contrasting tones. By the way, white walls and ceiling are a good solution for rooms with a small area.
- Wooden beams can be the main accent in the design of the bedroom interior. If the ceiling of the room is white, the beams can be painted in dark brown. In this case, the same shade should be present in other elements of the interior, for example, in the floor decoration, in the details of furniture or accessories.
- The walls of the attic can be covered with beautiful wallpaper. In such a room as a bedroom, it is better to use delicate floral patterns and light tones of the material.
- The design of such a room and tissue drapery look spectacular. They add comfort and romance to the room.
- Do not forget to pay attention to the details. Curtains, rugs, bedspreads, pillows, mirrors and other accessories should be combined in style and color scheme with the general finish of the bedroom. Various little things, like lamps, vases, floor lamps will fill the room with home comfort.
Design in the attic room for children
A room for children involves the brightness and variegation of colors. In such an interior, you can use any finishing materials: wallpaper, wood, decorative plaster, paint, etc. All these types of finishes can be combined by creating original designs. When designing a nursery, some subtleties should also be taken into account:
- Small children can show a desire to draw on the floor or on the walls. Based on this, it is better to select materials for finishing those that can easily wash themselves if necessary.
- The color scheme in the design of the children's room can be different, but here it will not be superfluous to take into account the wishes of the child and his psychotype. For example, it is better to select muffled delicate tones with active mischievous people, since bright shades will arouse the psyche of an already restless child. If your child is enough adult to voice your preferences, listen to the wishes of the child.
- A children's room can be zoned on a bedroom and a gaming corner. The place where the baby will rest should have to relax. Calm shades of the interior are the best option for a sleeping area. The game part of the room can be made colorful and bright, saturated with flowers and various details.
- When decorating the attic, take into account how sunlight penetrates the room. If most of the day the room is illuminated by bright rays, avoid the use of too rich colors in the interior.
- Through windows located north or east, there is not enough light enough into the attic. In such a situation, warm colors are suitable for decorating a room, which will make up for the deficit of the sun in the room.
- For windows located on the western side, it is necessary to provide dense curtains or blinds, since the setting sun can interfere with the child fall asleep.
Kitchen on the attic floor
Surprisingly, but in the attic you can equip not only a residential area, but also a kitchen. Such an idea can only be implemented if the area of \u200b\u200bthe room allows you to place all the necessary equipment and furniture. Of course, in the kitchen you can not do without good ventilation - this feature also needs to be taken into account when laying the room.
As for the interior, here you can listen to such tips:
- So that it is always light in the kitchen, ensure the hit of natural light through large windows.
- Furniture in the kitchen needs to be placed near the vertical wall. If you place it under a slope, during cooking you will often have to hit him with your head.
- The predominant shades in the attic cuisine should be light colors. They will add space to the room, make it bright and comfortable.
- If the kitchen also has a dining area, then the dining table is best put under the windows.
Rapard finish. Photo:
