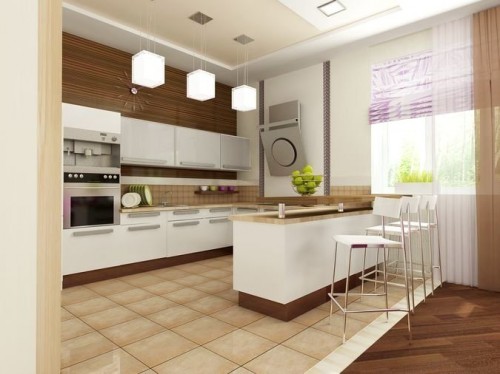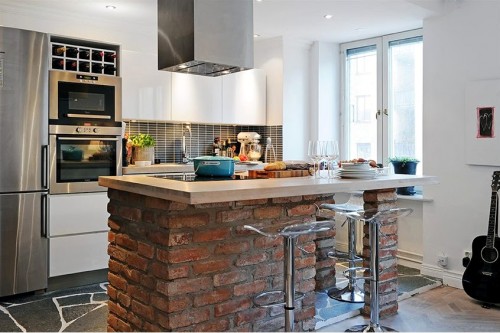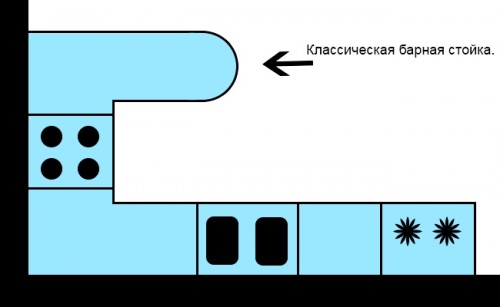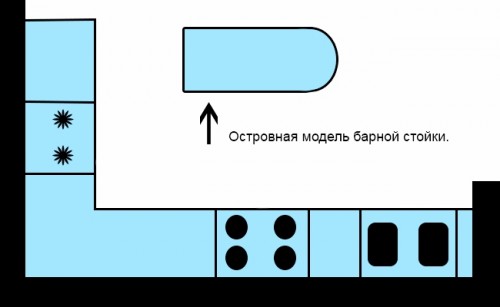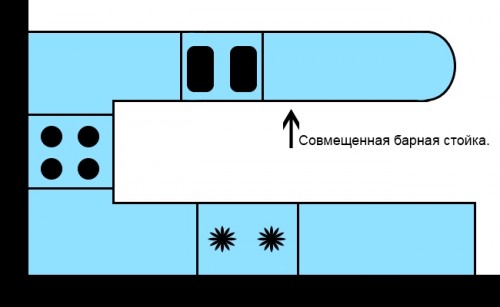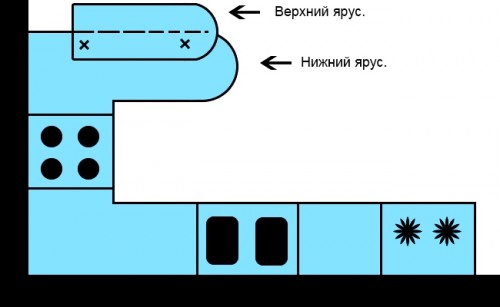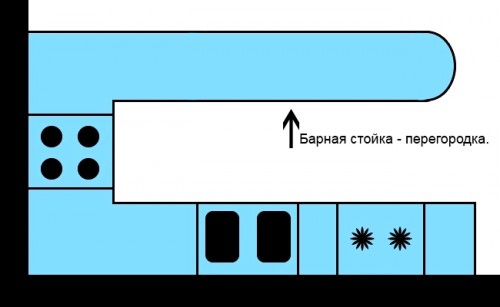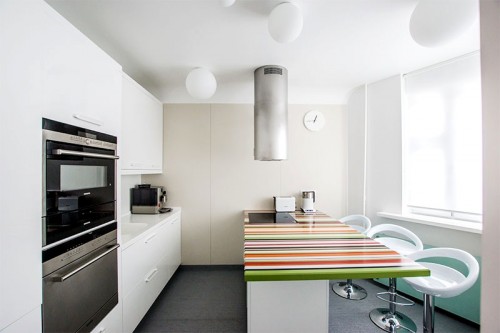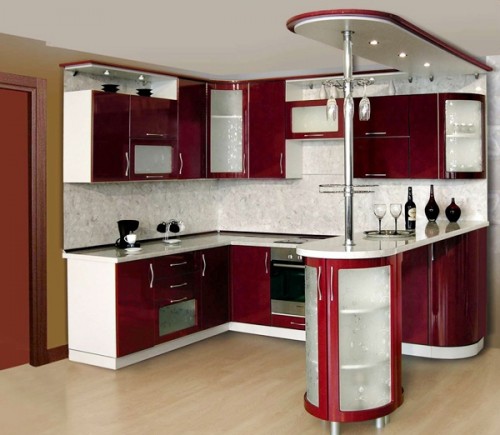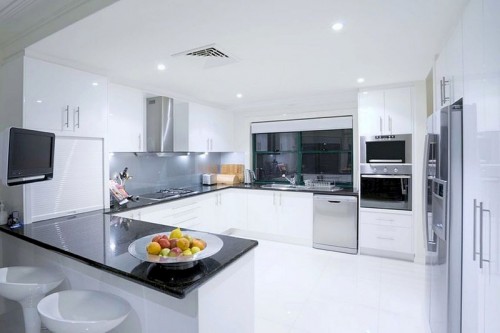The design of the kitchen with a bar is not only a fashionable interior design, but also a practical solution to zoning the room. In aesthetic plan, such a room significantly wins against the background of a standard layout - functional segments appear that give the kitchen a special style and originality. In addition, this decoration technique will visually expand the space and profitably beat a small room.
Content
Bar strut selection factors
In order to choose the best option of the product, it is necessary to take into account a number of fundamental factors:
- The ergonomics of space is an obligatory criterion that should be followed when planning the interior of the kitchen. The bar counter should harmoniously fit into the overall design of the room and not create clutter. Given these factors, it is recommended to choose products that are deprived of unnecessary corners and bends, since the emphasis is usually made on the vertical space of the room. Undoubtedly, the presence of shelves and boxes give more functionality, but the kitchen should not be overloaded with them.
- The dimensions of the room are an equally important factor that affects the choice of bar. This design can be beaten by a narrow space, but at the same time, incorrect proportions of the product can create the opposite effect. Therefore, it is worth considering the size of the room, the presence of niches, etc.
- The color of the bar - a parameter that determines the harmonious combination of design and furniture environment. Skillful decoration of the kitchen will avoid “weighting” of space, place accents on the texture and forms, as well as create an original appearance.
Varieties of products
Despite the overall name of the product, bar racks can have significant differences in design and variations of execution. Thus, conditionally, all products can be divided into the following types:
- designs on consoles;
- products with built -in equipment;
- composite bars;
- separately standing;
- one- or multi-level bar racks.
Materials in design design
When constructing a bar, many different materials can be used, the choice of which depends on the general design of the kitchen. So, the most common options can be:
- Chipboard;
- polymer plastic;
- metal;
- tree;
- drywall;
- Chipboard;
- composite materials.
In addition, special attention is paid to the kitchen countertops. The bar counter on the photo -legged designer catalogs can be represented as an element of a single ensemble with furniture, and stand out against the background of the kitchen interior. Modern trends in artistic design dictate the popularity of materials such as:
- stone;
- acrylic;
- metal;
- mosaic;
- glass;
- wood;
- ceramics.
Each material presented is practical in operation, durability and resistance to chemical components, moisture, mechanical damage. Thanks to these characteristics, a home bar is simple to keep in clean and aesthetically attractive.
Models of bar racks
Modern manufacturers of furniture structures offer a wide selection of products. Depending on the general design of the kitchen, the bar can be made in a variety of variations. General classification divides types of kitchen structures into the following models:
- bar stand-peregie up;
- two -level;
- combined model;
- classic arrangement;
- island stand;
Classical modelthe bar structure, as a rule, is installed in rooms with small dimensions. It is a standard countertop on the supports, which have a height of 110 to 115 cm. Bar chairs with an inflated seat are attached to the rack, equipped with a special foot -stand. This type of product has practical value, since it is suitable for cooking, as well as use as a dining table per 1-2 people.
Island modelit can be installed exclusively in large -sized kitchens, since the design is inside the perimeter of furniture. The best option for planning a room is a studio, since the “island” inside the kitchen should not interfere with the free movement of family members. Based on the standard design, this type of product is simultaneously a hob, a table and a sink.
Also, in the classic design of the island bar, it has two levels, where the upper one, as a rule, is located at 110-130 cm from the floor surface and is directly a bar counter. And the lower is located at the level of the floor cabinet and is used as a working area. An island stand can be either open and closed. The difference is that the first version allows you to equip the design with many cabinets and shelves, giving the barar of greater functionality.
Combined model The bar is a continuation of the dining table and countertops for cooking. After the installation of this design, the kitchen acquires a P- or M-shaped shape. A similar model of the bar is quite practical in operation, as it can accommodate a large family at the table and has a wide working area.
Two -level model The bar is a design of 2 tiers. The upper level serves as a bar, and the lower level - the surface for cooking. This type of product is optimal for a small kitchen, as it allows you to place the necessary items in a compact environment.
Pereko-tank As a rule, it is mounted if the kitchen does not have a separate room and is part of the common room. This design allows you to visually divide the space and create not only a cozy, but also the functional atmosphere of the dwelling.
Design of a constructive element
In addition to widespread models, options for bar racks may vary and depending on the type of kitchen. Among the most popular design solutions, one can distinguish the following:
- nuclear-type kitchen;
- parallel;
- corner kitchen.
Parallel room
In the room where a small kitchen is provided, the bar can be located along the room, since the furniture is placed under a parallel wall. Such a layout can significantly save space, but it is worth considering the fact that the free distance between the walls should be at least 1.2 m.
So you can form two functional rows - one side is a working surface on one side, and along the other a bar counter. For such a design, a closed design is optimal, in which you can place many functional objects or boxes.
Important! Since with such a layout, the bar counter is an integral attribute of the kitchen stylistic design, it should harmoniously combine with furniture and the general design of the room.
Bar stand in Mr.
The most common type of interior is corner kitchens with a bar. Such a layout is easiest to transform into a closed P-shaped room. A similar design of the bar can replace the functions of a bulky dining table, harmoniously prolonging the furniture set. So the owner of the dwelling will be able to create a cozy and free space, which is fenced from all sides.
P-rack
The main distinguishing feature of such a kitchen layout is that the entire kitchen appliances and furniture are located along three walls. This solution favors the free movement of a person around the room and is the most functional. In this case, the best option would be the installation of a wall bar, in which the bar county is lengthened. Such a model does not clutter up the space, while performing its functions.
The design options for the bar of the bar can be seen in the video:

