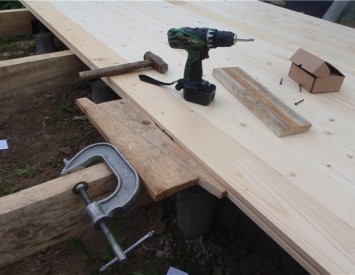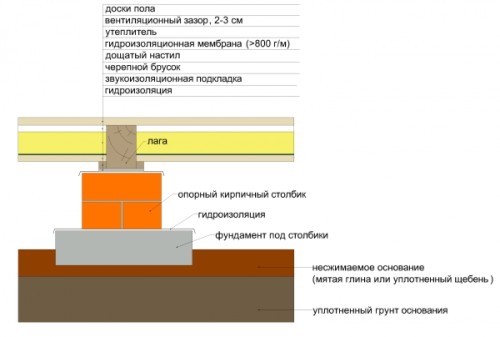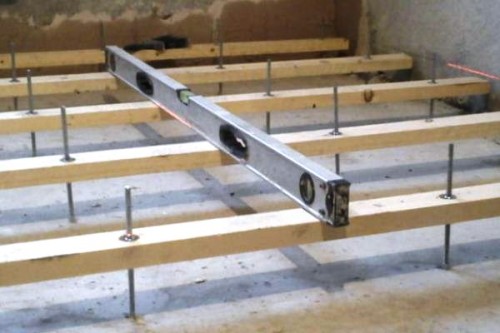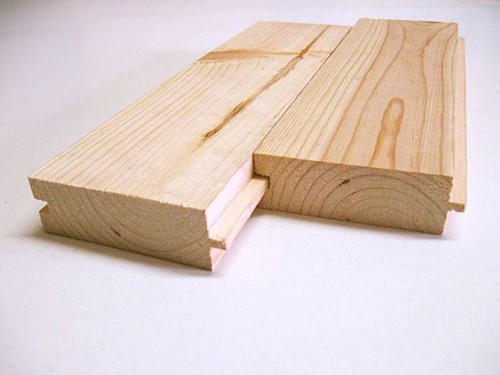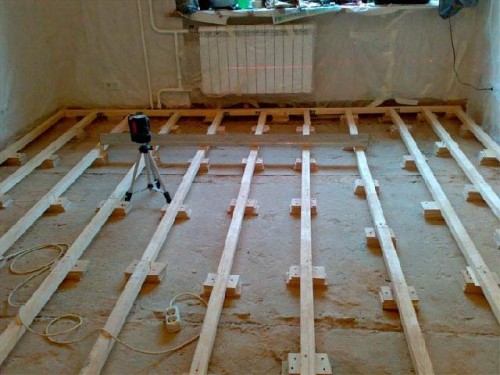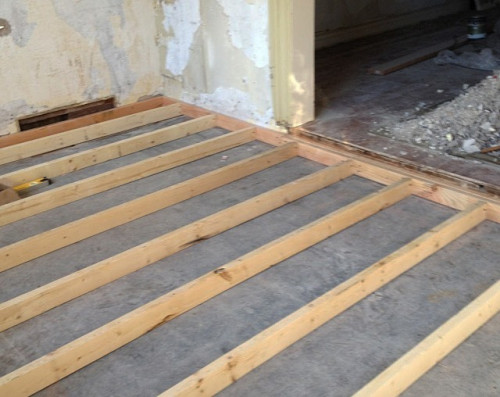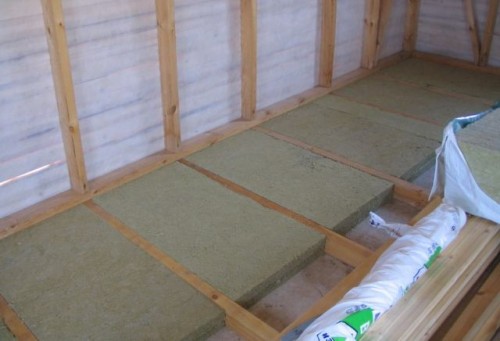Floors are covered from various materials. Regardless of the materials used, they should be even, without gaps between the boards and not bend. Properly installed wooden lags are the basis for well -covered floor. It is necessary to carry out the installation of the lag and the installation of the floors in dry weather at a plus temperature.
Content
Strict requirements are imposed on the wooden floors on the lags. They are made once for a long time. The underground should be dry, and the basement of the building provides for ventilation holes. Beams and lags are treated with antiseptic agents and are laid in a dry state with moisture of wood not exceeding 12%.
Calculation of beams and selection of wood of wooden floor
Lags - in fact, wooden transverse beams on which the floor canvas is laid. Properly calculated and laid lag provides the correct distribution of loads, heat and sound insulation. Communication systems of water supply and energy supply are laid in the free space of the underground. The main purpose of the lag is even and dry floors.
Calculation of the cross -section and step of the lag for a wooden floor
Beams are selected from dense wood of coniferous or deciduous species. Pine, beech, fir, alder or elm are optimal for arranging the lag. Lag beams have a rectangular cross section with a height ratio to a width of 1: 1.5 -2.
- The step when laying the lag is 70 - 75 cm. Depending on the width of the span, the following sections are selected:
- span 2 m - the cross -section of the lag 110x60 mm;
- span 3 m - a section of the lag 150x80 mm;
- flight 4 m - the cross -section of the lag 180x100 mm;
- flight 5 m - a section of the lag 200x145 mm;
- sneak 6 m - cross -section of the lag 220x180 mm.
When selecting the end section of the lag, the distance between the bars of the lower binding and the thickness of the insulation layer are taken into account.
2. The step of the lag directly depends on the thickness of the floorboard:
- board thickness - 35 mm Step Lag - 60 cm;
- board thickness - 40 mm step of lag - 70 cm;
- the thickness of the board - 45 mm step lag - 80 cm;
- the thickness of the board - 50 mm step of the lag - 100 cm.
Selection of high -quality wood massif for flooring and lag
To lay wooden floors, a board of at least 35 mm of solid wood is selected on the lags. Olha, aspen, beech or oak are quite suitable and popular breeds of wood for flooring. The difference in price depends on the hardness and durability of wood.
- For floor flooring, a first grade board without knots and damage is selected for varnishing. You can choose woodwood for flooring with a variety below. Pay attention to the moisture content of the wood massif. It should be in the range of 12%. Too wet floor after installation when dried can be crushed or twisted. The dried board has a tendency to crack.
- To protect the lag and floor boards from decay, fungus and bugs, wood is treated with antiseptic solutions. A decrease in combustibility is achieved by impregnation of a tree with an antiprene. The lower crowns of the house and places of fastening of the lag are subjected to similar processing.
Preparation of underground space and crowns of the house for the installation of the lag
Wooden lags are arranged on an earthen, concrete base or on beams. Before installing the lag, work is carried out on waterproofing the base and soundproofing of the floor.
- The earthen space between the lower crowns of the house is thoroughly aligned and compacted. A pillow of sand and crushed stone is poured. Marking for supporting columns is made and a waterproofing film is laid.
- For a concrete base, a coat of 8 mm lattice is laid on a pillow of sand and concrete over a waterproofing film. The cells of the reinforcing grate are made approximately 15x15 cm. The base is poured with a layer of concrete with a thickness of 8 - 10 cm and a screed is made. A day later, the captured concrete is “ironed”. The surface of the concrete is moistened, sprinkled with a thin layer of cement and smoothed out with a wide spatula.
- The concrete screed dries for at least 2-3 days, and then treated with a water -repellent primer. In the marked places of brick or wooden bars, intermediate columns for the lags are installed and a second layer of waterproofing is equipped. A roof or rubemast is glued to bitumen mastic.
- Installation of wooden lag on beams is carried out using screws. Beams are treated with antiseptic impregnation and trimmed with a shirt. Beams are not always installed perfectly horizontally. During the mounting of the lag, wooden lining is used, and the horizontal mount is checked by a long building level. For screws in the lags, holes are drilled with a thin drill.
Installation of wooden lag for flooring
In the lower crown of the house, if during construction the grooves are not provided for attaching the lag, it is necessary to last. The insert is made by a turbocharging machine with a concrete disk. The groove is trimmed with a hammer and a chisel.
- The horizontal plane of the lag is exhibited and adjusted using a long rail and a construction level or rule. The check is carried out along the coordinate axes and diagonals. For correction and fitting, hard wooden or plywood lining are used.
- The end parts of the lag installed in the nests of the lower crown of the house are laid with crushed stone and covered with cement mortar. The lags are attached to the wooden intermediate columns with screws. To prevent cracking, the mounting location is pre -drilled.
- Brick intermediate columns are laid out in such a way that the last brick is located perpendicular to the lag. Waterproofing from roofing material is laid on bricks and glued with bitumen mastic.
- The first to install two lighthouse lags in opposite walls. The rest of the intermediate lags are aligned and mounted on them. The protruding surfaces are solved by a shirt, and lining are installed in the places of deflection. Lags on metal corners are attached and fixed with self -tapping screws.
Insulation of underground space and installation of a wooden floor
For a warm floor and a comfortable microclimate in the room, underground space and the arrangement of ventilation ducts are insulated, if they were not laid during the construction of the house.
- In the free space between the lags, basalt cotton wool or polystyrene foam is laid. In areas with a soft climate, sometimes cells between the lags are covered with expanded clay. In the lower crown of the house, ventilation holes with a diameter of up to 10 cm are cut, into which metal sleeves and protective pads with a small metal mesh are inserted.
- The installation of a wooden floor on the lags begins with the far end of the room. Having retreated 10 mm from the wall, the first floor board with a slope to the wall is set. The gap is subsequently hidden with a skirting board, and it is necessary for compensation in case of expansion of wood. In the holes inhabited at an angle, nails are driven or screws are screwed in such a way that the hats are 2 - 3 mm.
- The following rows are tightly pressed and knocked out into the groove with a wooden kiyanka. It is important to consider that when laying boards of wooden floor, the annual rings on the longitudinal cut of the boards have the opposite direction. A short overwhelming floorboard is installed with a displacement. The last board is attached with nails or self-tapping screws at an angle of 65 °- 75 ° in the direction from the wall so that the cap hides the cap.
