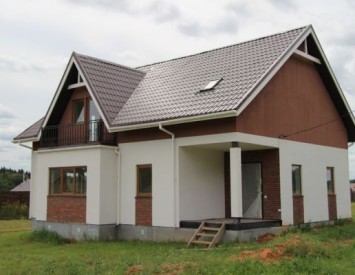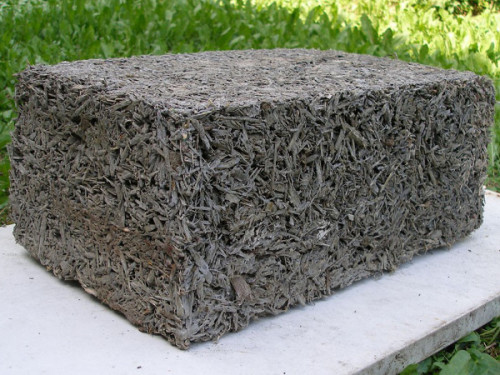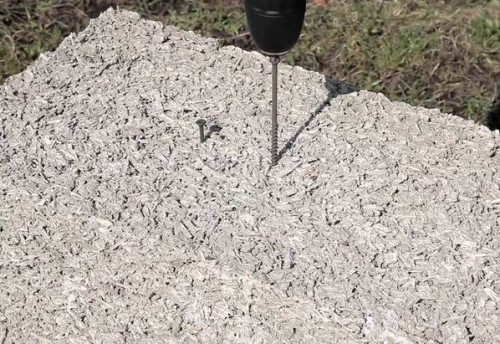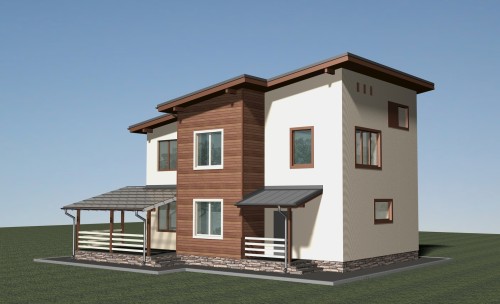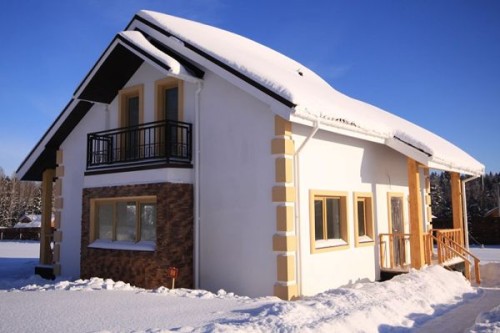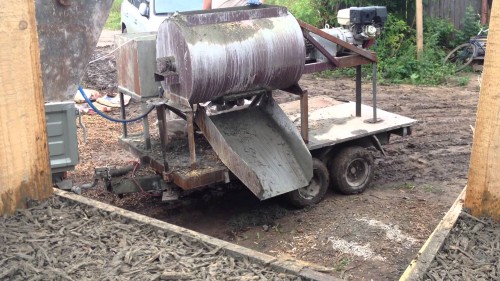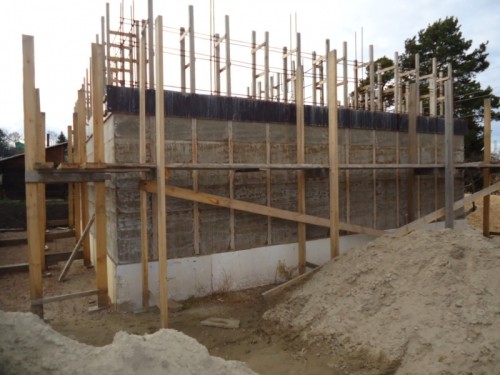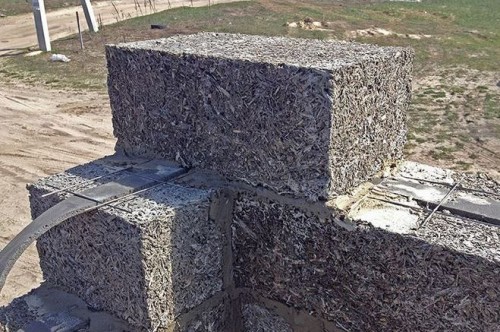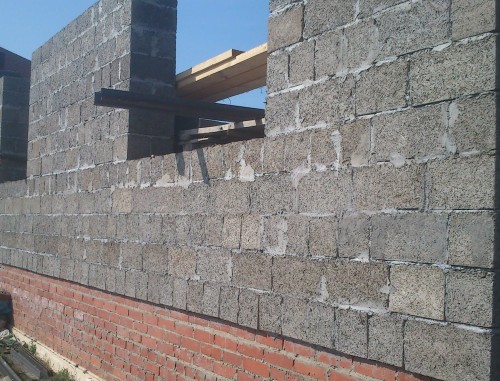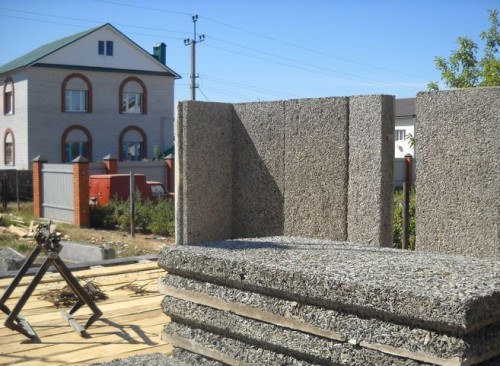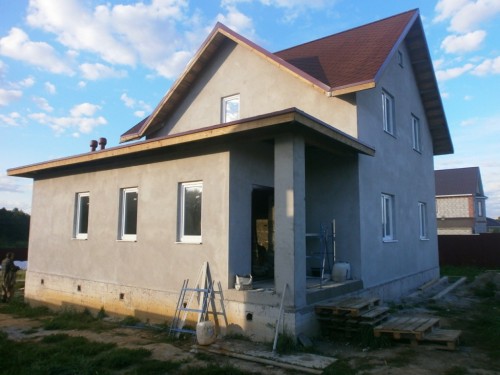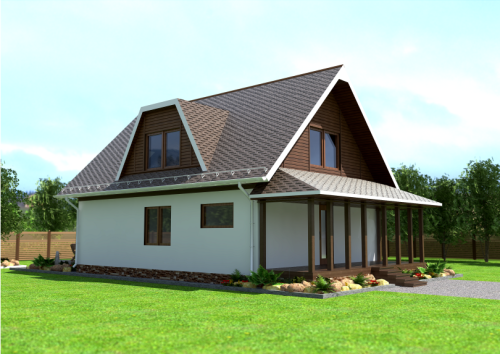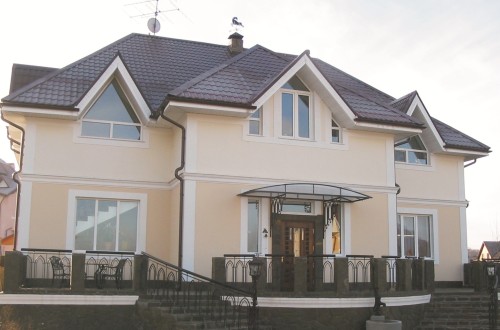Currently, the improvement of construction processes is gaining more and more popularity, allowing you to build a house on your own at a short time. For these purposes, you can use the boretoton (arbolite), which has many useful characteristics. This building material was invented in the sixties of the last century and is used as blocks or panels for the construction of walls, as well as for monolithic construction.
Content
Characteristics of this material
Arbolite is a light concrete, in which a wood filler in the form of a crushed chip was added instead of crushed stone or sandy wems. In addition to it, crushed sawdust, leaves, needles, delayed stems of plants, straw, as well as trees bark and wood chips can be used as an organic filler. Such inclusions reinforce the material and increase its indicators of compression and stretching strength. To fasten such a basis, a cement mixture is used with the addition of reinforcing mineral components. In the process of manufacturing this material, any components are not used for health.
Compared to many materials, the carcass is characterized by noticeable advantages, including an environmentally friendly composition, small weight (about 300-600 kg/m 3) and elasticity. In addition, it is characterized by resistance to biological effects-a fungus or mold will not appear on the wall of this material, the appearance of microorganisms, parasites and bugs in it is practically excluded. Arbolite houses are fireproof, since this material is not a combustible and withstands a long stay in the fire unchanged. The carcass inherited from natural wood ease in processing, since it can be cut with an electric saw or hacksaw, clog nails into it and screw the screws. Do -it -yourself arbolite houses are characterized by low cost, and at the same time in many respects are not inferior to buildings of brick or aerated concrete.
It is worth noting the following significant advantages of this building material:
- high indicators of the insulation of the room from noise (due to the presence in the composition of chopped wood, creating a kind of soundproofing “pillow”, as well as cellular concrete). Excellent sound insulation of such walls can be observed even in the absence of additional finishes. However, after the external and internal finishing work, these properties of the construction are intensified;
- excellent steam and thermal insulation- in order to provide thermal protection as a brick wall of the meter thickness, you will need to build a wall made of icoboton with a thickness of only 30 cm;
- subject to certain proportions of the composition, this building material acquires characteristics of special strength and resistance to destruction (not lower than that of foam concrete or shell -making);
- such buildings are characterized by high frost resistance and durability;
- in addition, the carcass is distinguished by plasticity and does not shrink in the construction, is not destroyed under the influence of significant loads.
At the same time, some disadvantages are also inherent in this building material. The walls of such a building will need to be plastered, since due to the porous structure and the presence of organic filler they are purged and to a large extent absorb moisture. Due to the presence of wood materials in the composition of wood, arbolite is characterized by significant hygroscopicity and does not tolerate moisture with more than 75% inside the building. Outside, such walls must be protected by a moisture -insulating finishing coating, in addition, it will be necessary to ensure reliable waterproofing of the foundation.
The use of the carcass
When planning the construction of houses from Arbolit, the following recommendations should be taken into account:
- reviews indicate that these buildings provide excellent thermal protection. Thus, when using a fairly dense building material and observing the technology of the construction of the walls of the building from arbolite are great for cold regions with dry climate;
- it should be noted that due to the low moisture resistance of the deremnetone, it is recommended to avoid building from it in regions with a wet climate.
This material is used for the construction of load -bearing walls and partitions for low -rise construction, including residential buildings, as well as baths and various outbuildings (for example, garages and sheds). To do this, you can use the blocks and panels of the arbolite, as well as apply monolithic construction. Houses from monolithic arbolite are solid buildings obtained by pouring plastic icoboton into prepared formwork. On the Internet you can familiarize yourself with the presented projects of houses from Arbolit. It is worth noting that the walls, ceilings and floor from arbolite are characterized by the ideal shape and high mechanical strength cast in compliance with the technology of the wall.
Arbolite block manufacturing technology
The technology of manufacturing arbolite is simple. Building blocks from this material or monolithic arbolite can be formed independently. This will need to prepare the following materials, tools and devices:
- cement;
- gashenic lime;
- organic filler (wood chips, sawdust, chips, bark, etc.);
- forms for casting blocks;
- reinforcing grid;
- concrete mixer.
Sequencing:
- Organic additives for arbolite will need to be grinded to small sizes and placed in a concrete mixer. Practice shows that the length of the filler elements should not exceed 40 mm, otherwise the strength of the compression material is worsened. At the same time, too small inclusions are not reinforced, as a result of this, the susceptibility of the material to stretching load decreases.
- This mass should be soaked in a solution of bashized lime with the addition of not more than 4% liquid glass (it can also be replaced with chloride calcium or sulfate aluminum). This measure will avoid the propagation of microorganisms and decay of organic additives in the osmotonon.
- After absorbing a significant part of the solution to the prepared mixture, it will be necessary to gradually add cement, kneading until the homogeneous mass is obtained and adding water as needed. Recommended proportions of cement and wood mass 1: 4. When kneading the solution, it is necessary to ensure that voids do not appear in the mixture.
- The composition prepared in this way is laid in layers in forms for the manufacture of blocks or in the formwork prepared in advance (with monolithic construction). In the formation of overall blocks, it will be necessary to place ordinary concrete in the center of the form, and lay the reinforcing grid on it, fill the rest of the space with deaf -reinforced concrete. It is very important to thoroughly compact the solution, since if voids form in it, the material can subsequently crumble.
In order for monolithic arbolite to gain the necessary strength, after pouring the solution, it is necessary to wait about four weeks (after 20 days you can already remove the formwork, after which you will need to wait for the final drying of the material). You can remove building blocks from the mold and lay out on a flat surface in a few days, in the future it will take about two weeks until the blocks completely dry out.
Features of the construction of houses from Arbolit
In order to independently build a house from a arbolite, careful preliminary planning will be required. The construction technology is simple, in addition, the carbonicity is easy to process the material - nevertheless, to use all its advantages and build a house from a monolithic arbolite or blocks, comfortable for living, it will be necessary to have a clear idea of \u200b\u200bthe features of such construction.
In order to choose high -quality finished blocks from the arbolite, it is necessary to take into account the following recommendations:
- when choosing ready -made building blocks and arbolite panels, you should pay attention to their geometry. The smoother they are, the more convenient it will be to lay them, while the flow rate for masonry will decrease, the seams will be thinner. Therefore, such a building will be quite warm and comfortable for living;
- in addition, look at the shade of blocks - the lighter is characteristic of the cement of the M500 brand, darker - for the M400 (the difference in the degree of maximum load, the first option is suitable for the construction of structural elements of the building);
- you should also pay attention to the size of the wood chip that fills the blocks - if it is laid in close interweaving and does not give in to the piece, then this material is strong enough;
- when erecting a two -story building from the arbolite, it is necessary to use building blocks with a density indicator of 650 kg/m 3. In addition, in order to withstand a significant load, it will require the thickness of the walls from the deregiston of at least 40 cm.
When erecting a house, it is also necessary to take into account the following features of the construction technology from the arbolite:
- this building material is characterized by small weight, as well as a high indicator of water absorption. Given these circumstances, for building from arbolite, an optimal, non -lamp foundation is optimally suitable. In this case, it will be necessary to perform thoroughly aligning horizontally and ensure reliable waterproofing, using, for example, three layers of bitumen mastic. In addition, it is necessary to perform external waterproofing of the walls, otherwise, then the reicoloton will be soaked, while the indicators of thermal insulation and frost resistance will also, respectively, will worsen;
- it must be taken into account that blocks of light concrete are not suitable for laying the basement - for its construction it is necessary to use brick, reinforced concrete or special foundation blocks;
- in order for the thermal protection of the house to be maximum, it is recommended to use a “warm” pantry or glue to minimize the thickness of the masonry seams for laying arbolite building blocks. When using the solution, the blocks from the osmoton must be moistened with water before laying;
- to strengthen the masonry surface, it is recommended to use a reinforcing plastic grid - it is laid every few rows of blocks. In addition, in order to give the stiffness of the surface from the dremer, a lightweight monolithic armoopo is used in the form of a concrete tape with a connected reinforcement, installed along the perimeter of the surface of the walls. Next, it will be necessary to insulate it with half of the blocks from the arbolite or polystyrene foam, fixed on the walls using metal brackets;
- due to the weak resistance to moisture, the house from the arbolite needs compulsory cladding. As a finish that allows you to preserve the vapor permeability of the building from the deregiston, you can apply plastering along the grid with further alignment of the finish putty for staining.
