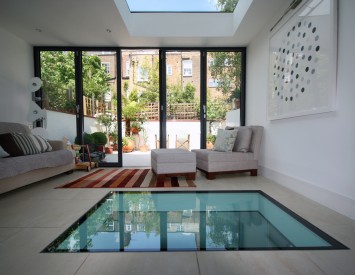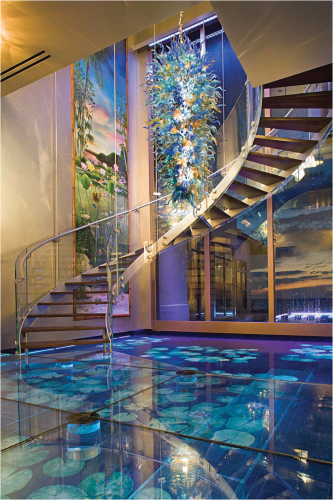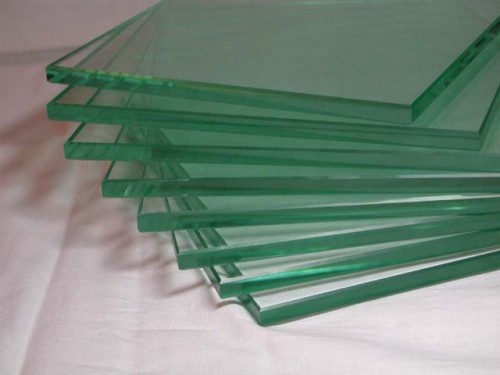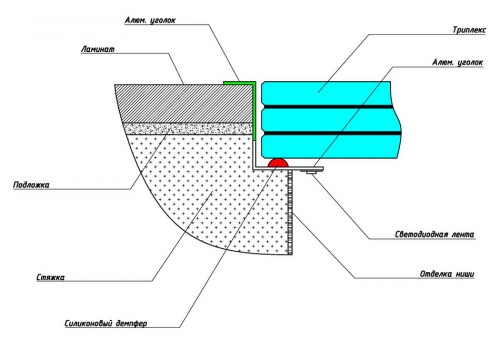Glass floors have always been considered an exquisite note that emphasizes the individuality of the design. And if earlier only fashionable hotels and extravagant rich people could afford such a quirk, today anyone can make a glass floor with their own hands. We will talk about what it is and why people prefer glass under their feet in this article.
Content
Characteristics and features
There are many ways to give the interior features and expressiveness, but nothing will excite the imagination like a glass floor. Replace even a small part of the floor covering with a glass niche, and the room will instantly be transformed - it will become spacious, “airy” and stylish.
The advantages of glass floors are obvious:
- aesthetic factor;
- visual increase in space;
- the possibility of installing additional lighting (backlight);
- hygiene (glass is not the best environment for the development of bacteria, in addition, it is very easy to wash);
- durability (under proper operating conditions).
The disadvantages include the fact that the glass floor requires rather careful handling. Otherwise, scratches and scuffs will appear very quickly on it. This is more a decorative element than the functional part of the room. However, this trouble can also be avoided by installing glass panels from high -strength tempered glass. Another minus, although insignificant, is that the glass floor is quite slippery, but this can be corrected using linear ornaments and sandblasting strips.
Types of glass floor
Depending on the design and purpose, several types of glass floors are distinguished:
- Big - occupies the entire area of \u200b\u200bthe floor in the room. A rather bold design solution that will cost a decent amount. Such a glass floor (photo) is rational to make in a bathroom or living room. If you plan to apply such a solution for the living room, remember that in this case you should install hardened glass.
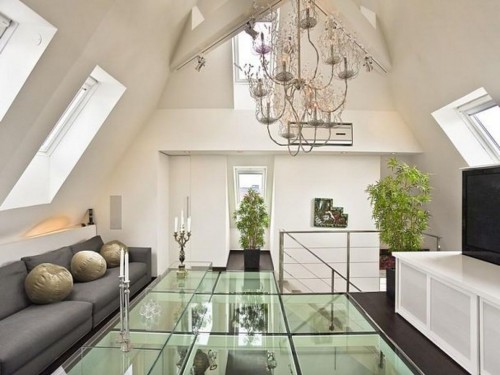
- Ribbons - glass tapes are located along the perimeter of the room along the walls. The main advantage of such a solution is the visual division of space into functional zones without the use of bulky interior elements. Very often glass tapes can be found around pools or in large stores (mannequins, backlight). In residential premises, the ribbons perform a decorative function and are more an element of additional lighting. With their help, you can visually increase the room and present it in a profitable light.
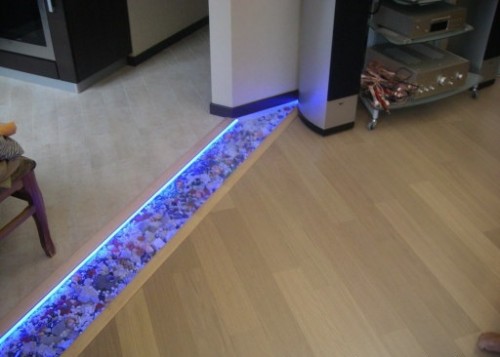
- Niches - glass recesses in the floor of various shapes filled with decorative elements and covered with glass slabs. Glass niches can emphasize the design of the room, set the mood and give originality to the interior. Decorative elements in niches can be completely any, starting from dry floristic compositions, ending with a pile of stones, a collection of coins, toys or sculptures.
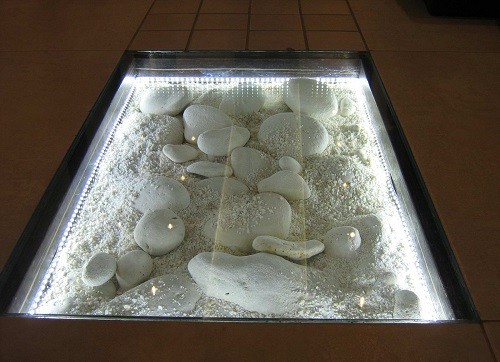
- The aquarium is an amazingly beautiful and unusual sight, which, however, will cost a round amount and require constant care. Maintaining in the purity of the aquarium mounted on the floor is still a task, but extraordinary beauty makes many go to such sacrifices. In such a aquarium, you can settle almost any fish and marine animals.
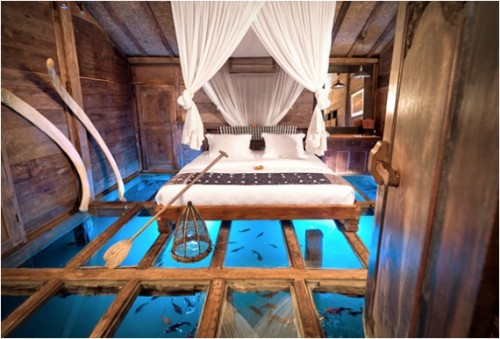
- Crossings - decorative glass stairs or bridges. It is mainly used in the design of modern skyscrapers and office buildings.
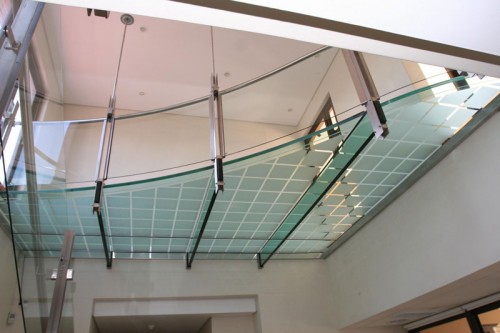
- The floor podium is a glass elevation at a level of about 15 cm from the floor level.
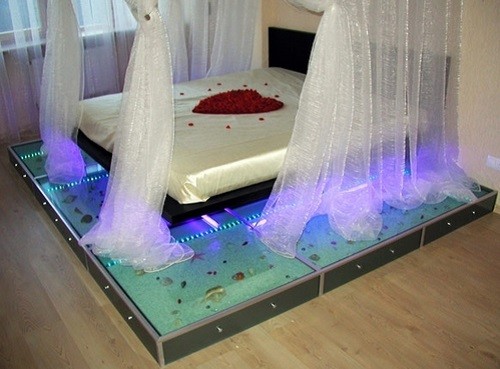
How to make a glass floor
The price of the glass floor “bites” strongly, but, despite this, more and more people prefer this original solution. If you want to make an original interior in your house and at the same time save, we offer to make a glass floor with your own hands.
Glass materials
Before you flee to a construction store behind glass panels and other materials, thoroughly consider the design and purpose of the future glass floor. Select one of the above species, determine the scale and nuances of the structure. A glass niche is a great option for those who want to practice more ambitious ideas. When all issues are resolved and described on paper, you can start the purchase of materials.
Glass panels should be made of super -strength glass (it is better to buy a hardened glass immediately). The panels are required to withstand a load of about 400 kg per square meter. Triplex or “three -layer pie” is best for the installation of floors best. Each of the three layers of this material is at least 8 mm and “tightly” is fastened with a polymer film under strong pressure and high temperature.
In addition to the triplex, laminated tempered glass can be used, covered with polymer with hollow glass microspheres inside. However, when choosing such glass, it should be borne in mind that it is not subjected to cutting, that is, at home you will not be able to adjust the sheet to the desired dimensions even the best glass cutter. Therefore, it is important to take measurements very accurately.
Having decided on the panels, other tools and materials should be prepared:
- metal profile (for the frame);
- decorative profile (for joints);
- finishing material (laminate, ceramics, wood);
- fasteners for interior finishes (grout and glue for tiles, for example);
- lighting (LED backlight);
- decorative elements (for the design of the niche);
- silicone sealant;
- bulgarian;
- screwdriver;
- t Rooted spatula;
- rubber spatula;
- fasteners (screws, bolts);
- grinder;
- gloves.
Features of work
The base is the main element of the glass floor. It is it that responds to the reliability and durability of the entire coating. The base can be made of reinforced concrete, wood or steel, but in any case it should be as smooth and durable as possible.
Stages of construction:
- If you take out a niche, you will need to create a recess of 15 cm, if the podium, the floor will be raised by 15-20 cm. The base can be of any shape to your taste, but at first it is better to start with which it is simpler-a square or a rectangle. We will consider the construction of a glass floor with illumination in a niche.
- When the recess is ready, place a metal profile along its perimeter and fix it with anchor bolts. Bolts should be covered with an anti -corrosion composition. Choose a very reliable fastener, given that the thickness of the panel can reach 2.5 cm with a weight of one panel of about 150 kg. In shape and dimensions, the frame should be identical with the size of the base. Place it below the floor level to a depth equal to the thickness of the glass with the seal.
- Combine the segments of the metal profile with self -tapping screws, and attach it to the base using bolts. It is very important to reliably install the frame so that the glass floor does not deform.
- At this stage, a strob is made to withdraw the wires of future backlight. Draw the wires to the nearest distributor and fix the backlight. LED stripes can simply be glued to a bilateral tape to the metal frame. Neon backlight looks very impressive, the installation circuit of which is located below.
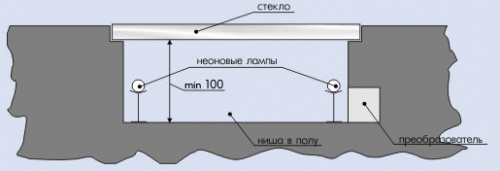
- The next stage is facing. Above, we have already said that facing can be done with ceramic tiles, laminate or wood. Consider the most common option - ceramic tiles. Its shade is better to select, given the general color scheme of the interior. Apply the adhesive mixture with a spatula on the back of the tile. Turn the products to the desired dimensions should be with a grinding machine. After laying, process all the seams with grout and remove the excess with a rubber spatula. Then you should wait for the complete drying of the glue (2-3 days). Carefully clean the tile with a clean dry rag after drying.
- Now you can start the very creative moment - decorating a niche. Here you can allow your imagination and place any composition under the glass - flower petals, pebbles brought from distant islands during vacation, children's drawings or a miniature garden of stones. Glass can also be decorated, only for this you should use strong ceramic paint. You can also tint the glass by making a mirror from it or creating the effect of hoarfrost.
- It remains only to install glass panels. First, the seal is laid, which should be attached to the metal frame. Under no circumstances, glass should not come into contact with metal elements, whether it is a profile or fasteners! On the back of the panels, apply a silicone sealant and put them on the seal.
- Fix the structure with steel bolts and treat the seams between the glass panels with a sealant.
- Fasten the decorative profile by laying it on the seal.
This video shows how to struck a niche effectively, placing completely ordinary things into it, making a cladding of mirrors and attaching a multi -colored LED tape:
