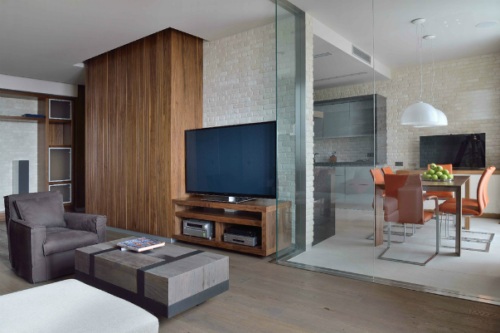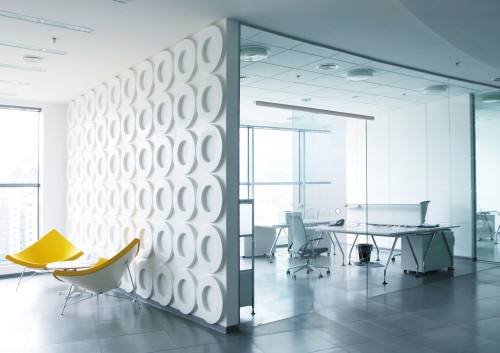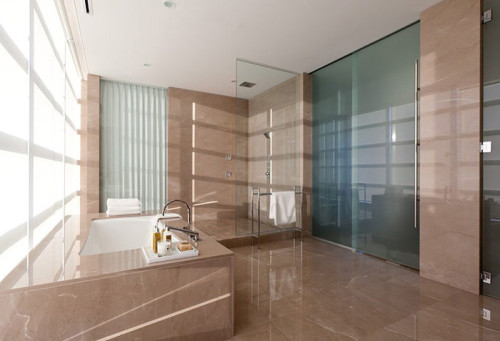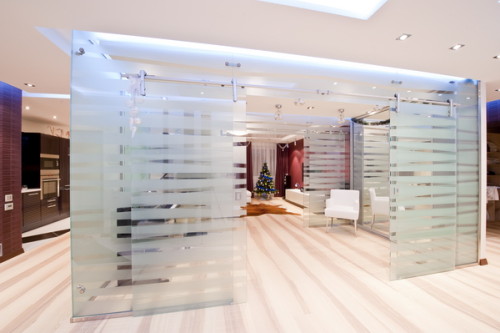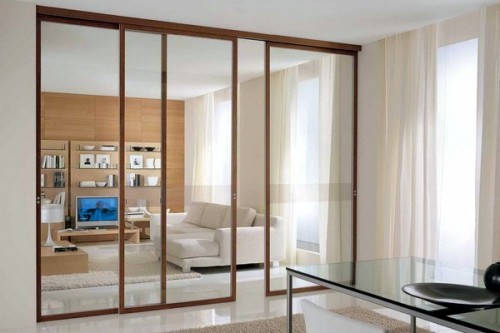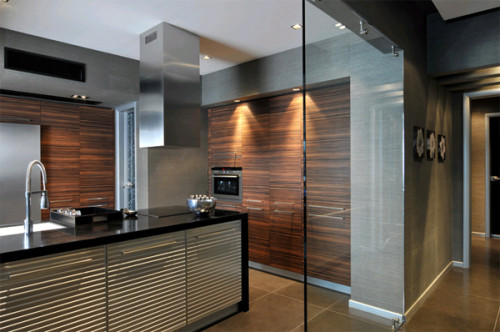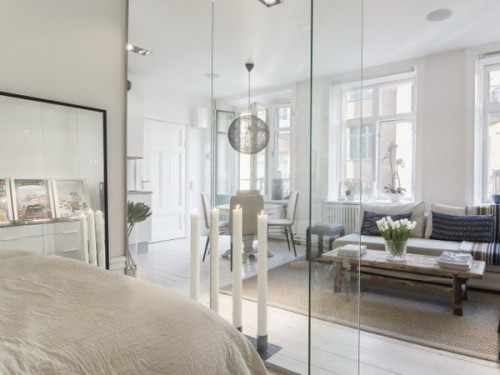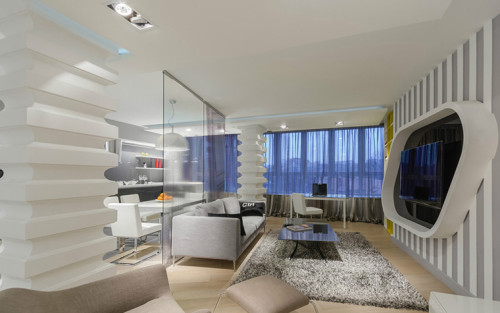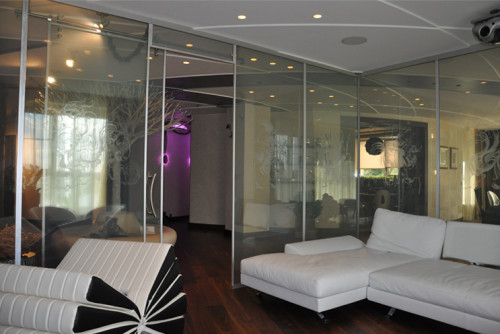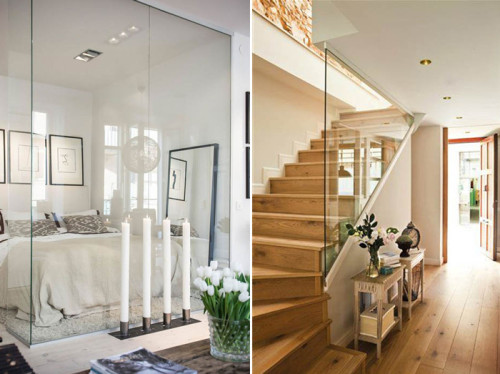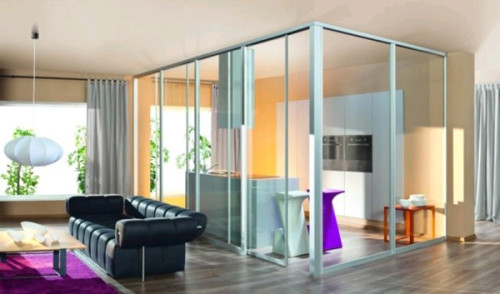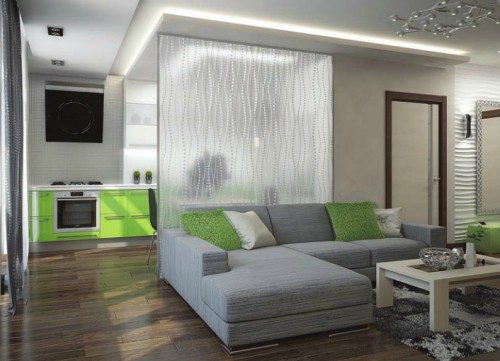Glass partitions and walls were first used for the Open Space organization in offices of large companies. Basically, the idea was that the entire team was visually together, but everyone had its own space in which it was possible to work in silence. However, after some time, designers began to use this idea for the development of interiors of private premises. Now glass walls in the apartment are used for interiors in the style of “minimalism”, “hi-tech”, “modern”. They can easily solve the problem of a small meter of the room and illumination. However, it is worth noting that not in any room you can put glass walls.
About how to create an interesting design using glass walls and how to install them correctly - hereinafter.
Content
Types of glass walls in the interior
All glass partitions can be conditionally divided into several main types.
Fixed partitions or walls. When organizing such a design solution, the glass wall is attached to a permanent place, while the glass itself is installed in several ways:
- Unscarled installation. In this case, the type of installation of the glass sheet is attached to the supports (ceiling, floor and neighboring sheet) using special connectors and spiders. The advantage of the frameless installation is the amazing appearance of such a partition. Visually, it erases the boundaries between the rooms of different functionality, although each of them remains isolated. The disadvantage of this type of wall is the need to use a particularly durable glass, which has an impressive weight. Simple glass of such an area with a hit or other increased loads can simply burst. At the same time, we must not forget that it is a traumatic material.
- Frame walls. Typically, metal -plastic structures are a frame for a glass wall (partitions). They have excellent sound and thermal insulation, which will with their help easily make a personal account or rest room, indicating their space. Compared to frameless glass walls, frame structures are more strength, however, they lose in terms of aesthetics.
Sliding glass walls Installed on roller supports and roller suspensions, which allows them to change their position on the principle of a wardrobe, or makes them rotating around their axis. Mobile partitions allow you to vary the entrance to the room, which is fenced off. Mobile partitions in the form of semi -radius have recently been especially popular. Their frame is an arc, which moves, opens the passage to the room.
By the type of material from which interior glass walls are made, they can be divided into:
- Walls of sheet glass.
- Walls of glass blocks.
- Walls from another type of glass.
The last group includes glass dishes. This type of material is very often used in the construction of houses. Walls of bottles or cans have very bad thermal conductivity, which allows them to maintain a comfortable temperature in the house. In addition, this house will always be filled with light.
Glass blocks are building material made of cast glass, correct shape and various sizes. The advantage of glass blocks is that they have a large thickness in comparison with sheet glass, which allows them to be used to build external walls. Sheet glass for external work in our latitudes is not quite suitable.
Options for installing glass partitions in the design of the apartment
Installation of a glass wall in the kitchen. This option is very popular. Increasingly, the kitchen is made combined with the living room, that is, a single whole. There are many advantages in this solution. Thanks to this, you can visually expand the space, as well as make the kitchen more functional due to increased area. Where the wall used to be, you can put a bar rack or several more kitchen boxes. However, the problem of such a solution is the smells that will now spread throughout the living room from the kitchen area. The installation of a sliding glass partition from a transparent sheet glass will help to solve this problem. At the same time, the visual expansion of the space will not suffer in any way.
An excellent solution for the kitchen can be a wine bar. A glass wall with backlight, behind which guests will see the reserves of a noble drink, will help save the optimum temperature for its storage.
Installation of a glass wall in the bathroom. Very often in houses where there is a way out of the bedroom to the bathroom, a transparent or matte glass partition is installed. Such a solution has both aesthetic side and practical. Firstly, the glass wall between the bathroom and the bedroom can emphasize the design style, and secondly, it will save on the lighting of the bathroom, because the glass, even if it is matte, misses the light very well.
Personal office. If the apartment provides for the availability of free layout, using glass walls, you can equip your personal account so that if necessary, you can work in silence. At the same time, the room will be visually more in the room.
Outside walls made of thick sheet glass have become quite popular recently. Basically, with the help of them, they make out the exit from the living room to the back yard. In this case, natural light in the living room will save on electricity. In addition, a great view of the back yard with its flowering trees in the spring and fiery-gold foliage in the fall will be a great addition to the interior of the living room.
Installation of glass blocks for walls with your own hands
A glass wall of glass blocks can be compared with ice sculpture. It can give any interior a fabulous look.
The installation of such a wall is made in two ways:
- Brickwork. In this case, the glass block is laid on a special solution.
- Installation on a special frame.
For the first option you will need:
- Glass blocks.
- Glue solution, glue for ceramic tiles is perfect.
- Grout for processing seams.
- Spatula for applying the solution.
- Sponge, plumb line, level, dowels.
Work order:
- Work starts by marking the area of \u200b\u200bthe wall. To do this, two parallel lines are marked on the wall and floor, the distance between which is equal to the thickness of the block. The evenness of the lines on the floor is checked using level and plumbing.
- Next, PVC tape is glued to the outlined lines. It serves so that when shrinking the house, the partition is not damaged.
- Laying blocks always start from the wall. On its side and lower parts, a solution is applied about 3 cm thick. After which the unit is installed on the tape and, neatly tapping, mount it in the necessary position. The correct installation is checked using the level. Thus, the entire first row is installed. During the installation of the blocks, spacer crosses are placed between them.
- After laying two rows, it is necessary to reinforce using reinforcement or a reinforced tape.
- After laying 3-4 rows, it is better to take a break for 1 day so that the solution has time to grasp. The fact is that glass blocks have an impressive weight and the upper rows can press the lower solution so much that it can cause a different clearance between blocks of the lower and upper row.
- Even before the solution is hardened, it is necessary to clean the joints between the blocks with a knife or spatula. In the process of cleaning, it is necessary to remove the crosses. It will not work to be used again, because when cleaning, only their head part falls off, and the wedges remain inside.
- After laying the last row, the wall is left for a day so that the solution can dry well. After that, they start grouting the seams. In principle, this process does not differ from the grout of the seams of ceramic tiles.
Installing blocks on a modular grill is a faster and faster process. However, the partition mounted in this way differs from the first method with its strength and soundproofing qualities.
The modular lattice is a cell of plastic or wood into which glass blocks are inserted. The grille is attached to the wall and floor with dowels. In the cells themselves, the block is kept using seals.
How to make a glass wall of sheet glass
Partitions from sheet glass are mounted on special systems. For their selection, it is necessary to clearly calculate the weight of the glass. The easiest way to order a finished system, which will be made by size of the room and brought packaged. Further installation of glass walls will not be difficult. The only mandatory moment is the strength of fasteners, because such a wall weighs quite impressive.
Installation of half -wool walls
Such walls are ordinary brick partitions or blocks pasted with glass tiles. Such a wall has excellent heat and sound insulation qualities, while it looks no worse than a wall completely built of glass.
Glass tiles, which are finished partitions, can be of several types:
- Skidlodecor - tiles, the size of which varies from 65x65 mm to 100x100 mm. It has a translucent structure, often decorated with patterns, from which large panels are painted.
- Marblit - large slabs from 100x100 mm to 150x150 mm and more, and up to 9 mm thick. A beautiful drawing “under marble” of various shades is able to decorate any room.
- Steemalin represents glass panels to a very large wall from 400x900 or more. Make this tile made of super -strength glass.
All plates are laid, like ceramic, on a special glue. The only condition is the use of white glue solution for transparent tiles.

