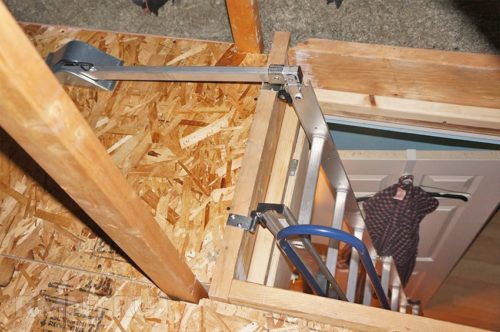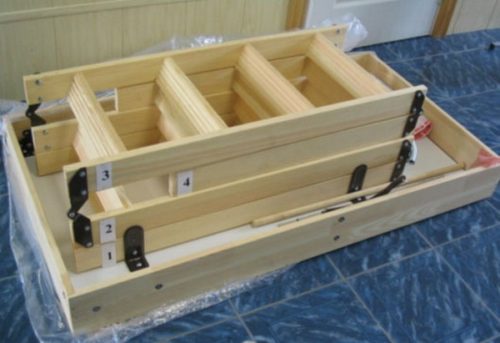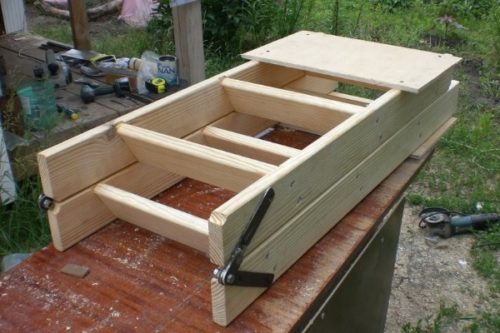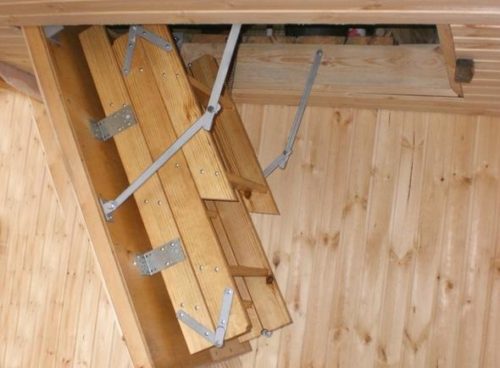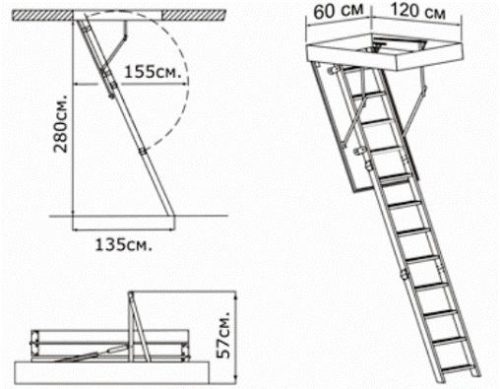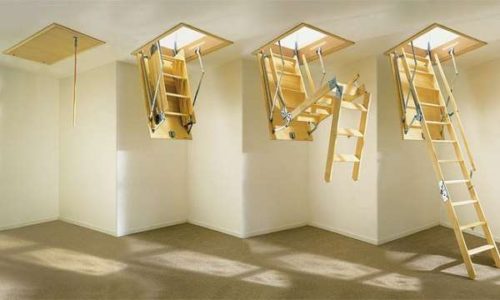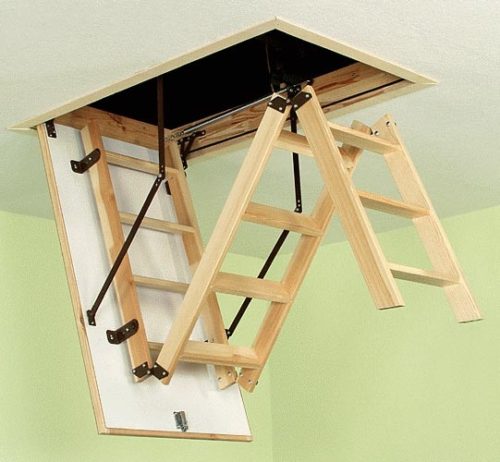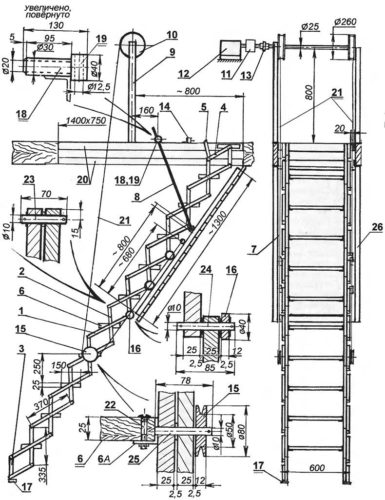The attic premises of private houses are very often used by owners for various purposes. Someone arranges in the attics a storage for temporarily unused things, someone considers this area as a summer bedroom, etc. For the full use of the attic, it needs unhindered access. Only a staircase can provide it.
Content
- Types of folding attic stairs
- Standard dimensions of folding attic stairs
- Making a simple folding attic staircase with your own hands
- How to make a staircase to the attic with a hatch with your own hands
- DIY Folding Folding Stairs: drawings, photo
- Attic folding stairs with your hands: drawings, video
Types of folding attic stairs
There can be several types of attic stairs, that each of them is the most preferable in specific conditions:
- Stationary staircase. They are installed mainly in large houses, where there are no problems with free area. In terms of comfort and strength, such types of stairs are leaders among all. However, the cost of the construction of a stationary staircase is quite high, in addition, it takes up a lot of space.
- Portable staircase. The simplest and cheapest option. It can simply be done on your own. Portable stairs are now used in most cases. As a rule, they are of two types: attachments and ladders. Such devices do not differ in their safety and ease of use. The fact is that the ladder should reach the hatch box, and, therefore, there should be more than the height of the ceiling. If such a condition is fulfilled, then the stairs in the room will take up a lot of space, and bring it out and to take it out of the room at the expense of the dimensions will be problematic. The same applies to ladders.
- Folding attic stairs. This option is considered the most optimal. Folding stairs do not take up much space, they can be attached to the lid of the ceiling hatch so that the staircase is laid out when it is opened. At the same time, the reliability of folding stairs is not inferior to stationary.
There are a large number of models of folding stairs. A specific model and manufacturing material must be selected depending on the configuration of the room, its height, etc. So, there are:
- The scissor staircase in the attic. The design of such a staircase is somewhat reminiscent of an accordion. It is made of steel or aluminum. Due to this, it turns out quite strong, but at the same time - quite heavy. The stairs mechanism itself are made as a device for the electric locomotive current cooker. One of the disadvantages of metal scissor stairs is the creak of their mechanism with poor -quality assembly. To prevent this from happening, the axis of the stairs must be constantly lubricated.
- Telescopic staircase. Its design consists of several sections that are folded one into one. It is mainly made of aluminum, which determines the small weight of the structure. Due to the fact that each section hides inside the previous one, its thickness is not too large. This is a very important advantage when installing a stairs in a limited space.
- Folding stairs to the attic. The most common type of attic stairs. They consist mainly of three sections, the first of which is rigidly attached to the hatch cover, and the rest are laid out using hinges. Make such stairs from a wooden beam. They differ in high reliability and ease of use. This option can be easily made independently, while possessing the initial skills of carpentry and locksmiths.
- Leaning or retractable stairs. Due to the complexity of their design, they are practically not used for manufacturing with their own hands. The principle of operation of such devices is that the staircase is hidden in a niche in the wall, and if necessary, gets from there. At the same time, the steps raised up, when the base is hidden, fall when it moves out. Such models significantly save space, however, for the reasons described above, are not popular.
We will tell you about how to make a staircase to the attic with your own hands.
Standard dimensions of folding attic stairs
In order for the use of the attic staircase to be convenient and, most importantly, safe, you must observe certain parameters.
- So, the slope of the stairs in the state should be within 60 ° -75 °. If the angle is larger, climbing this design will not be very convenient. If the angle is smaller, then it will take up too much space, because in this case it will be necessary to increase its rigidity by the break.
- The width of the stairs to the attic of the folding should be in the range of 60-70 cm.
- The optimal distance between the steps is 20 cm.
- For the manufacture of steps, it is recommended to use wooden boards with a thickness of at least 20 mm. It is such a board that can withstand the calculated load, which should be at least 150 kg.
- The height of the stairs should not exceed 3.5 meters. With a greater height, it will be difficult to ensure the necessary reliability of the design.
- The steps of the stairs should be located parallel to the floor of the room, and not be so much. If they do not provide normal adhesion to shoes, it will be necessary to stick anti -slip lobs on them.
- The optimal size of the arm of the hatch for the stairs is 1.2x0.7 m. If you adhere to such parameters, the stairs will be quite strong and convenient to use. With a larger hatch, the percentage of heat loss through it will be quite high.
Making a simple folding attic staircase with your own hands
The easiest option for a folding staircase can be made if the attic hatch is in the immediate vicinity of one of the walls.
The design of such a staircase consists of two parts:
- The length of the first part is equal to the distance from the hatch body to the floor (you can make a little shorter).
- The length of the second part is the difference: the length of the entire stairs is minus the length of the first part.
The first parameter can be found based on the height from the hatch to the floor and the corner of the slope of the stairs, and its optimal indicator is 70 °. Now you can simply recall the school geometry course and divide the height into sin angle. Sin of the angle of 70 ° is 0.9397, respectively, the length of the stairs at a height from the floor to the hatch of 3 meters, will be 3/0.9397 \u003d 3.2 m.
Fastening the upper part of the staircase to the hatch body is carried out on special hinges, which allow it to freely move to the right position. On the same hinges, two parts of the stairs are mounted.
The ends of the racks are cut at an angle, so that in an unfolded state it stood evenly on the floor surface, and rests on the walls of the hatch well with a larger area.
How to make a staircase to the attic with a hatch with your own hands
The most popular option for the attic staircase is folding. It is attached to the attic hatch and split when it is lowered. In a folded state, the staircase hides in the attic and does not spoil the interior of the room.
Installation procedure:
- The construction of the stairs begins with the manufacture of a well and hatch. The hatch frame is assembled from a beam of 50x50 mm in size, and plywood 10 mm thick. The bars are connected to the castle and attached using self -tapping screws. Before that, you can smear locks with carpentry glue.
- From above and below, the frame is sheathed with plywood. A latch is installed in the end of the hatch frame, which will keep it in a closed state. The latch should be quite strong to withstand the weight of the hatch with the stairs.
- In terms of the size of the hatch, a frame of a well is made from a board 100 mm wide and 30 mm thick. She is going to the castle and fastened with self -tapping screws.
- The most important point in the assembly of the opening hatch is the manufacture of articulated steam. The first pair will be responsible for opening the hatch, and the second, for maintaining it in a hanging state. The first hinge pair is made of three parts. The first is the corner (the mobile part of the hinge to which the hatch will be attached). The second is a strip (a motionless part, which will be attached to the frame of the well). The third is connecting steel stripes. Thanks to them, the first part is attached to the second, and the mechanism will be able to move. To fix the stripes, in the mobile and motionless part of the hinge, as in the stripes, holes with a diameter of 10 mm are drilled for the installation of bolts.
- One of the corners of the strip is cut so that the corner enters it. When opening, the strip will stop the movement of the corner, supporting the hatch at the weight at the right angle.
- After assembling the hinge, it is regulated so that it opens and closes without problems.
- Then it should be disassembled, and parts to use it as a template for the manufacture of a second pair.
- After the end of the work, the hinges are installed on the workplace, the hatch cover is attached to them. Already in the collected state, hinges are chased again.
- Then supporting hinges are made. They are pairs of steel stripes that are interconnected by bolts. They are attached to the hatch and frame of the well.
- After that, the entire block is assembled and checked.
- The next step is the staircase. The bowstring and steps will be made of boards 25 mm thick and 100 mm wide.
- The optimal parameters of the folding staircase have already been said above. Based on the calculated parameters, the stairs are not marked with the installation sites. So that they are parallel to the floor, in relation to aunts, they must be at an angle.
- Marking is applied immediately to two boards in a mirror reflection. To do this, they are connected by pori helping tape. In places of fastening of the steps, a groove is cut with a thickness of 25 mm and a depth of 10 mm. After that, the required number of steps is cut. Then they are installed in grooves and with ends are fixed with self -tapping screws.
- After that, the staircase is sawn into 3 parts. The first and second parts should be slightly less than the length of the hatch. The third is the residual length. They are connected using hinges.
- The last stage of the staircase of the attic is attached to the hatch, after which the entire structure is checked and installed on the ceiling.

