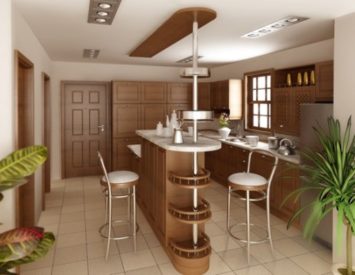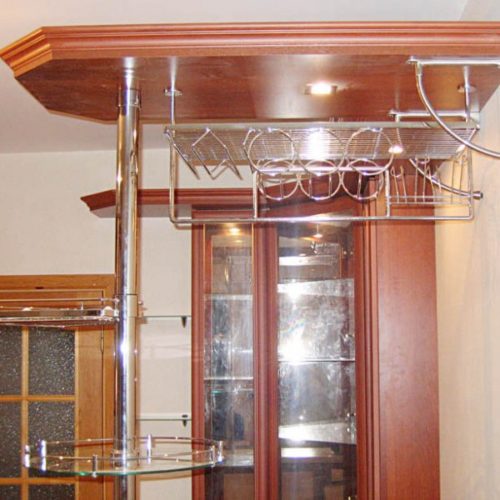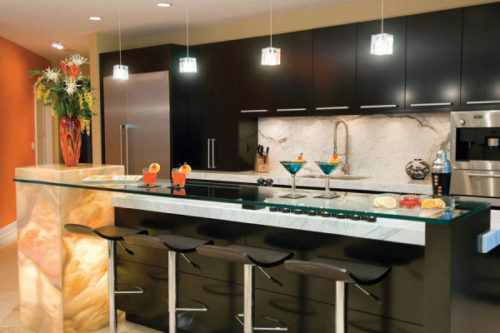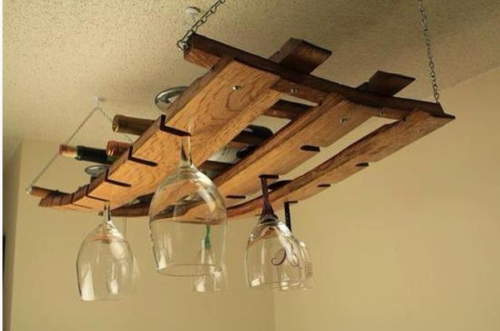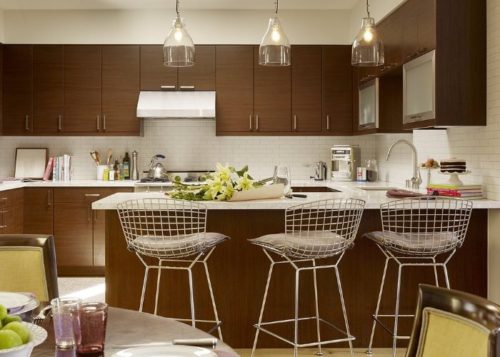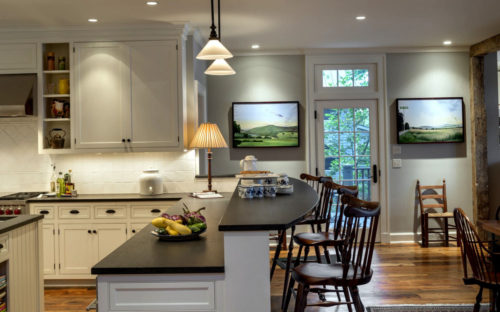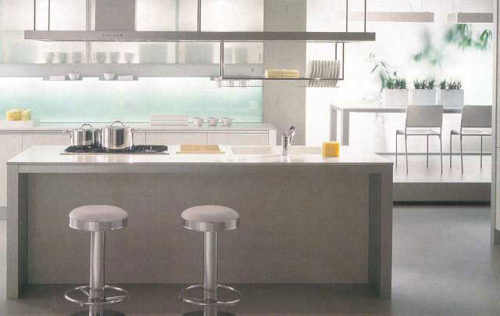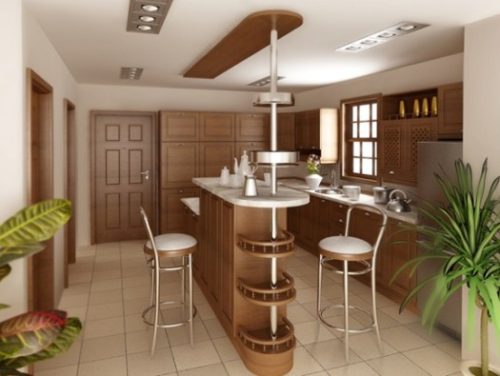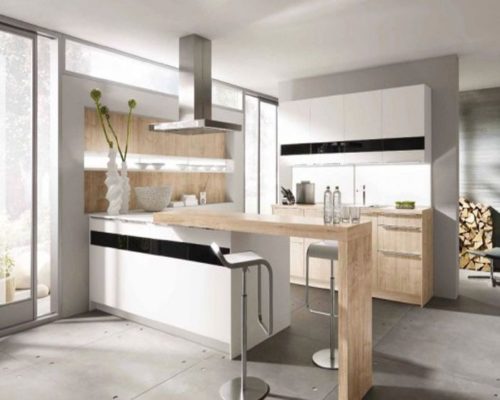The bar counter has recently become an indispensable attribute of modern cuisine. Bar racks were especially popular after the input of monolithic construction technology. Modern apartments in such houses are sold with free layout without interior partitions. In such conditions, a bar counter is an excellent solution for separating the cuisine of the canteen. At the same time, the construction of pieces of drywall or brickwork is not required, which significantly saves funds. In addition, the bar stand can expand the beneficial space of the kitchen, adding another working surface if necessary. The bar stand can be a great addition to the rest for the whole family and friends.
Content
- Types of bar ranges for an apartment and a private house
- The location of the bar in the kitchen
- The construction of a suspended or console bar. The choice of configuration
- Installation of a suspended bar for a kitchen with your own hands
- Suspended bar, pictures in the style of loft: photo
- Kitchen with a bar counter combined: video
Types of bar ranges for an apartment and a private house
The simplest design of the bar is suspended. Its construction needs much less material than in the manufacture of a traditional design. At the same time, the simplicity of the design visually does not clutter up the space, which is very important in the conditions of small -sized apartments. About how to make a suspended bar stand with your own hands - further in the article.
The choice of the model of the bar for the apartment, as well as the material for its manufacture, depends on several factors:
- The area of \u200b\u200bthe room. For large rooms, you can equip an island rack, which will be both part of the kitchen, complementing its functionality, and part of the living room. It will be possible to spend time behind her with friends, and at the same time she will protect all the ins and outs of the kitchen. For small rooms, such a stand will be inappropriate.
- The location of the rack in the room.
- General functionality. If the stand is conceived as a visual demarrier between the kitchen and the dining room, it must be made as simple as possible. It is in this case that it is worth choosing on the suspended model. If this item is considered as a continuation of the working surface and will be used for cooking, it must be made closed and massive.
- General designer solution of the premises. Naturally, the bar counter should fit into the overall design of the room. Light, suspended models will be an ideal solution for kitchens in the style of minimalism or modern. For “loft” -style rooms, classic massive wooden models with a wide countertop are more suitable.
For classic racks, the most optimal material is wood. If the repair budget does not allow to make a full wooden model, for its skin, you can use the plywood of their textured wood. A countertop for such bar racks can be made both of stone and array. A stone is a very functional material, it is durable, has antiseptic properties, is not susceptible to the pernicious effect of temperature and humidity drops.
Bar racks are often made of drywall. Thanks to this finishing material, you can build a structure of almost any form. In favor of drywall, the fact that its surface can be finished in any color and give it any texture is also indicated in favor. In this case, the stand can be a continuation of the topics of the wall decoration.
The location of the bar in the kitchen
The location of the bar in the room also plays no less role in determining its design and manufacturing material. By their location, they are distinguished by:
- Island bar. Applied only for large rooms. It is installed separately from other structural elements of the kitchen or living room. Not suitable for zoning the room. The main effect when installing this rack is visual. It looks very interesting, but practically does not carry a functional load.
- Suspended or console design. Are the most popular solution for zoning space. Due to the simple design and high functionality, it is most common in both large and small apartments. It is not expensive, it is mounted with your own hands without involving specialists, it does not take up much space.
- Console overhead design. One of the simple options. It is a countertop that is superimposed on part of the wall opening. Often this option is used after redevelopment of the apartment, when the window is cleaned on the balcony and a countertop is applied to the rest of the wall. Such a bar standing practically does not take away the useful space, since part of the wall can still not be removed.
- Washed bar racks. Fixed to the walls of the rooms. Due to the simplicity of the design, they are mounted quite quickly and are inexpensive. However, they do not play any role in zoning the room and are not entirely convenient to operate. That is why they are quite rare. Basically, they can be found in small apartments or small restaurants, where every square meter on the account.
The construction of a suspended or console bar. The choice of configuration
A feature of console bar racks is that they do not have additional boxes for storing kitchen utensils. For the latter, special accessories are allocated, which are suspended either on a support pipe or on the ceiling above the counter.
The choice of accessories for the suspension rack depends primarily on its planned functionality. From whether the stand will be used as a mini-bar, a table for snacks or a small improvised place for work or it will only become a decorative separator of the room into separate zones, a set of configuration for its installation directly depends.
In the case of turning it into a full -fledged bar, hooks for peeling glasses, shelves for storing bottles are needed. Such a stand can be equipped with a suspended system with the installation of lighting devices.
If it is used as an additional surface for cooking, it is worth giving preference to accessories for storing kitchen items.
In terms of functionality, accessories to suspended bar counter are divided into:
- Holders for glasses suspended for a bar.
- Bottle holders.
- Universal shelves for storing various things, kitchen objects.
- Special hangers and hooks for cutlery, napkins, etc.
- Accessories that are suspended on the pipe of the bar can be stationary or rotary. In shape, they are round or cone -shaped.
The material for the manufacture of accessories for the console bar in the apartment in most cases is steel. For a more aesthetic appearance, they are covered with a layer of chromium, or finished under gold or bronze. Some accessories are made of glass, which goes well with metal.
The countertop for such a rack can be made, either from wood or plastic. Often designers offer to use polymer glass as a countertop. This option, although beautiful, is not quite practical. Firstly, such a surface will cost quite expensive, and secondly, in terms of reliability it is still inferior to the tree. Unlike frame bar racks, stone countertops cannot be used in suspended models due to their large weight.
Another important accessory for installing a suspended bar is fasteners:
- Pipe. To install the bar, steel chrome pipes with a diameter of 25 or 50 mm are used. The diameter of the pipe depends on the load that is assumed during the operation of the rack. The most commonly used pipe 50 mm.
- Flanges of fastening the pipe to the countertop. They are installed from above and below and fix the countertop in one position.
- Ceiling and supporting fasteners. It serves to attach the pipe to the floor and to the ceiling.
- Set of fasteners for attaching the rack to the wall. Usually this role is played by furniture corners.
Installation of a suspended bar for a kitchen with your own hands
In most cases, console or suspended racks are sold in the form of a ready -made kit, which must simply be assembled. This is done very simple:
- On the wall bearing for the rack, the level of installation of the countertop is noted. The normal height of the bar is 0.9 - 1.2 m from the floor level. Using a level and a simple pencil, an installation line is planned. Furniture corners are fastened to the edge of the countertop. For this, small screws are used.
- Then the countertop is put on the pipe (in the factory versions there is an already prepared hole) and the latter is installed in a vertical position. When “stringing” the countertops on the pipe, it is necessary to remember the flanges with which it will screw.
- After that, the countertop is screwed to the wall. It is exhibited on a previously outlined line, and holes are planned in the place to install dowels. Then the countertop sinks. Next, holes are drilled and dowels are installed. After that, the countertop is attached to the wall with self -tapping screws.
- Now it is necessary to fix the pipe to the floor. For this, special fasteners are used. After that, the countertop is set in level and with the help of flanges is screwed to the pipe. Then the upper shelf is installed, into which you can mount the point lamp. As an option, you can install a pendant lamp above the bar.
- After that, the pipe of the suspended bar is attached to the ceiling. The last touch in the installation of the entire structure is the installation of hinged accessories.
If the standard factory product is not suitable in size, the countertop can be ordered separately and for it to buy fasteners and accessories.
