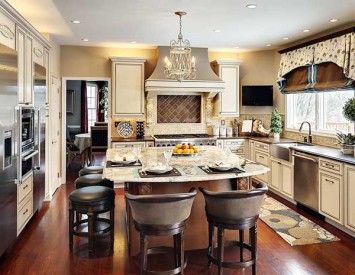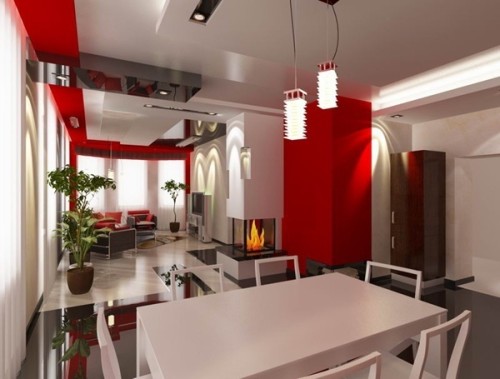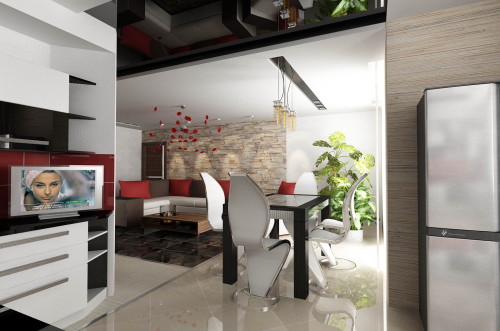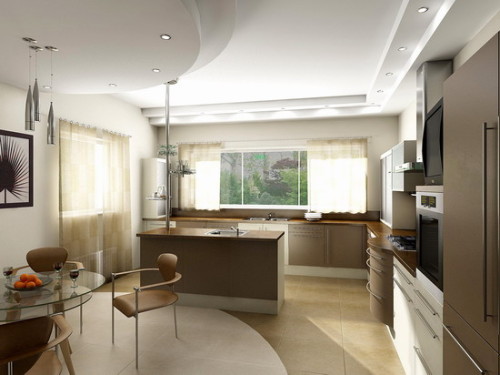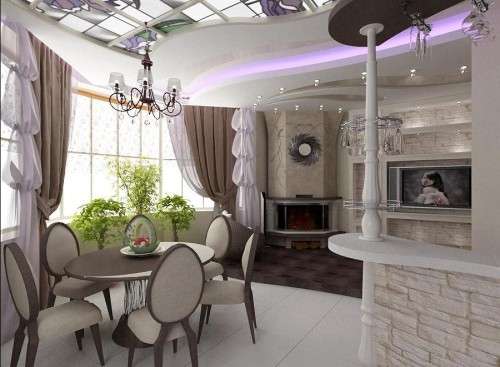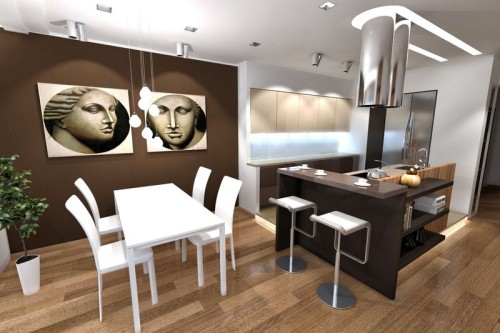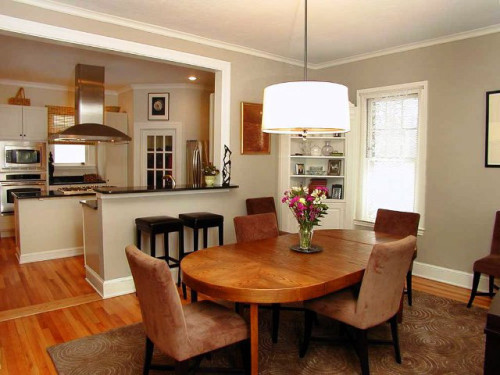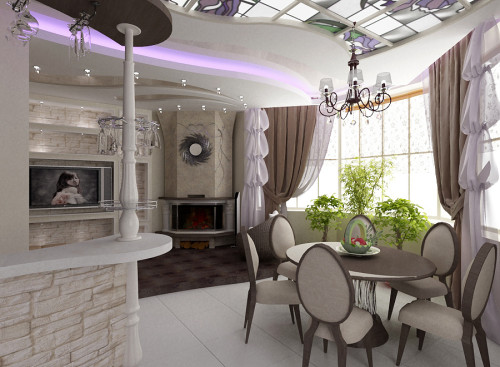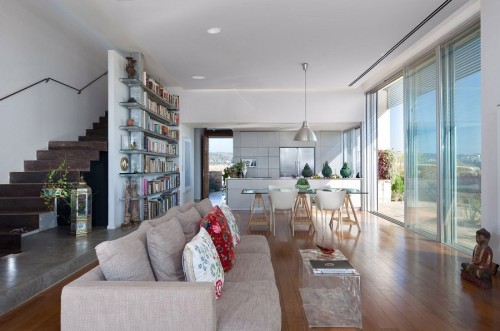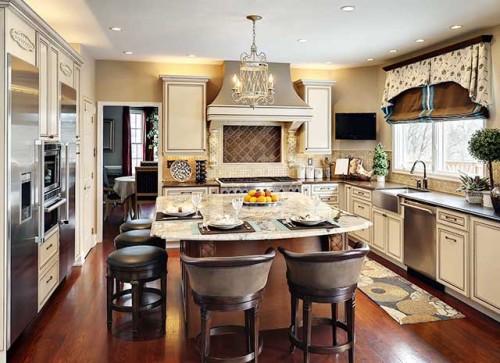The organization of the kitchen space is a problem not only for small apartments, but also for large country houses. An excellent solution to this issue in both the first and second cases will be the arrangement of the kitchen-dining room. Sometimes this room is combined with the living room. And if in elite new buildings and large suburban houses the combination of the living room and kitchen is provided with layout, then in small city apartments this is not so. It requires additional redevelopment of the rooms, with the signing of some permitting documents in the BTI. Next, we will tell you more about the layout of the kitchen-dining room.
Content
Basic moments
Today, many are accustomed to the fact that several zones are present in the kitchen - for cooking and for eating. Such an organization of the premises can save a lot of time, because it is no longer spent on transferring the prepared food from the room to the room. A huge breakthrough in the arrangement of kitchen-dining rooms happened thanks to the development of modern studios. In such rooms, many functional zones are successfully combined. Correctly zoning the kitchen room, you can save not only time, but also space. This question is especially relevant for small apartments.
In private houses, quite often combine the kitchen and dining room in the same room. Such a layout is popular at least because it is convenient. In addition, this allows you to choose a stylish and attractive solution to the design of the kitchen room. If you combine the kitchen and the dining room, this will increase the effectiveness of both zones. In addition, you will not need to think about the design of each of them. It is enough to decorate them in a single style, in which places for cooking and eating will be harmoniously combined.
Pros and cons of a combined kitchen
It is worth considering the pros and cons of the kitchen-dining room. Let's start with the strengths:
- So, instead of two rooms of a small area, one spacious and bright. The interior of such a kitchen looks much better and more modern, which allows you to realize any creative ideas here.
- This option of arranging a kitchen room is perfect for large families. Thanks to the combination of the kitchen and the dining room, the space becomes more comfortable, which facilitates the table set and serve dishes.
- In addition, spacious kitchens-dining rooms allow you to receive guests more often, arrange family holidays, parties and feasts. All events held in such modern premises will be cozy and at the same time luxurious.
Now let's move on to the minuses:
- So, smells from the kitchen, evaporating during cooking, can interfere with people who want to relax. In addition, evaporation tend to get into the upholstery of furniture, curtains and textiles. Therefore, it is so important to install a quality hood in the kitchen-dining room. But the hood, like other kitchen equipment, makes a noise that can similarly interfere with the rest of the guests and family members.
- It is also worth noting that in such a room you will have to monitor cleanliness more. After all, in a separate kitchen, slight negligence is still acceptable. But in the kitchen-dining room, created in one zone, can easily go to the neighboring one. Therefore, monitoring the order in the room will be required more carefully.
- Of the minuses, one can also name the inability to be one “in silence”. This is not so scary for a large multi -room apartment where you can go to another free room, and in a small apartment, especially if there are children and elderly people, finding a place for solitude can be a big problem.
When combining the kitchen and dining room, the question of dividing the space into functional zones is especially acute. Existing zoning methods are divided into visual and functional. Let us further consider each of them.
Zoning using visual techniques
There are several options for visual zoning:
- So, distinguish the zones using finishing materials. One of them is faced with a food zone, and others are faced for intake. In particular, laminate and wallpaper are suitable for zoning the latter. These finishing materials are used instead of the usual ceramic tiles.
- Often, the room is divided into functional zones through lighting. So, for the illumination of the working area more and more often use dot types and backlights operating on LEDs. The dining table usually requires softer light. Why are ceiling lamps, radiating yellow "warm" light.
- Perhaps the easiest way to zoning is the use of carpets and rugs. This method is good because it does not require repair. With the help of carpets, you can immediately give the dining room a front view. At the same time, it is not necessary that the carpet coatings constantly lie in the same place. You can safely move them by mood, thereby changing the boundaries between the functional zones of the kitchen room. With the help of them, you can both combine the areas of the kitchen and the dining room, and separate it.
- The zoning of the room can still be performed using decor. So, in the dining part, more light sources are usually placed and at the same time the space around is decorated with various decor. For example, paintings with the image of flowers, plants in a beautiful decorative vase and mirror. Thus, you will emphasize that in the dining room they not only take food daily, but also meet guests on holidays.
Functional zoning
- For zoning, you can still use various types of partition (as an option, a bar stand). Usually, if necessary, they are used to more radically separate the kitchen from the dining room.
- Another zoning option is the use of the height of the ceiling or floor. For this, special structures made of drywall are being built. In this case, the main parts of the kitchen room are highlighted. Some height changes can be planned at the construction stage. For example, a floor equipped in the form of a catwalk. The podium itself is often supplemented by an arch, with the help of which the floors of the floor height can be hidden.
- For those who still sometimes want to find a place to retire, the use of sliding doors will be an ideal solution. This is a great way not only to zoning the space, but also the opportunity to protect yourself from an extraneous bustle.
- Often this or that layout of the kitchen-dining room, as well as the placement of kitchen interior items are used as a way of dividing the room into zones. So, in the kitchen it is better not to put furniture parallel to each other. Instead, it is recommended to use linear or angular placement.
Below we note one of the most convenient ways to locate a headset for the kitchen-dining room:
- One of them is the corner kitchen-dining room in a private house. This method manifests itself especially well in the case when you need to place everything you need in a small room or in its part. In particular, using this approach, it is convenient to highlight the area for cooking and eating.
- The kitchen-dining room with the island is another placement option. Suitable most for large country houses. Especially for those in which the kitchen itself is spacious. In such a layout, it is especially worth noting convenient access to working surfaces, and the interior itself looks very impressive.
- People who are rarely prepared or prefer to order food at home, you can use a linear layout option that is quite comfortable and at the same time simple and concise.
Everyone decides which design style for the kitchen to choose. Most often, classic decor options or country style are used. In addition, quite often kitchens are equipped in the style of modern, minimalism and high-tech. The styles that were listed above, with a competent approach, allow you to create a harmonious and comfortable interior for the kitchen-dining room. For finishing the kitchen-dining room, it is best to purchase only natural materials. So, you can use clay, wood, and flax and wool are suitable as the main textile. With the help of decor elements made of natural materials, you can make the kitchen more stylish and harmonious. In particular, here you can use live and dry flowers, pigtails made of onion or garlic, as well as tacks, napkins and handmade tablecloths.
Kitchen-dining room design: how to choose color
The impression of the house as a whole depends on how the kitchen-dining room is decorated. Therefore, when choosing a style and color palette, it will be necessary to choose options that will like the residents of the apartment to taste. This will create a pleasant and comfortable atmosphere, which is important for the process of cooking and eating.
If we talk about color shades, then for the kitchen the classic option is white. And it is no coincidence. After all, he gives the space freshness and a festive appearance. In addition, this color can visually increase the room, fill it with light. In addition, it is much easier to care for white surfaces. However, do not decorate everything in exclusively white colors. Several bright notes should be added to the decor of the room. To achieve this, it is enough to use only one colorful element. As an option, you can buy kitchen furniture made in bright shades, for example, bar chairs.
It is also worth noting that the white color goes well with a metallic shine. Not the kitchen of metal elements are mainly made of stainless steel. You can perform the cladding of the kitchen apron using gray glossy tiles. There are many options for arranging the kitchen room so that it is comfortable for all households and guests.
If the kitchen is designed mainly in white, then it is perceived by the surrounding several “cold”, and so that the atmosphere here becomes “warmer”, you can use wood in the decor of the room, for example, wooden or wicker furniture. Wooden surfaces can still be used in the design of windows and doors. In addition, it is recommended to use bright saturated colors in furniture, with which you can visually place accents. Bright shades will highlight the so -called “kitchen island”, which is often the center of the room. As an option, among the white and metallic shine, blue will look good.
The interior of the kitchen-dining room can be made contrasting. A good option for this is a combination of two classic black and white colors. They can be safely used in the decor and decoration of the room. Black color can be emphasized by individual walls. It will be good if you can choose just black shades for this option for this option. In this case, the kitchen island is made white. But this is far from the only option for contrasting the kitchen. Another method looks like this: white color is used for the island and facades of cabinets in the kitchen. Black color is used in the design of door and window openings, countertops. Thus, with the help of such contrasts, you can distinguish between the room into two zones: a dining room and a kitchen.
If you are looking for an interesting option for decorating a kitchen-dining room, then you can consider the possibility of combining black and white finishes with soft beige woody furniture. In general, an unusual approach always allows the room to make a unique place in your home. It is worth saying that it is not necessary to use pure white color in the kitchen. So, light pastel colors will look no worse. At the same time, the atmosphere remains as fresh and pacified.
