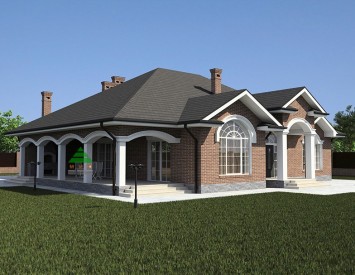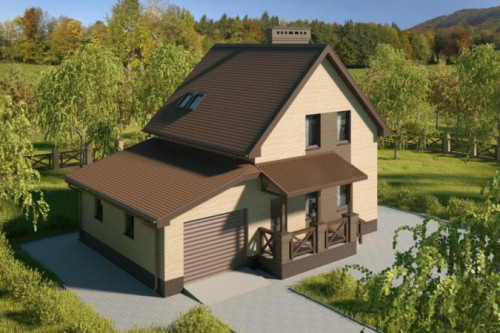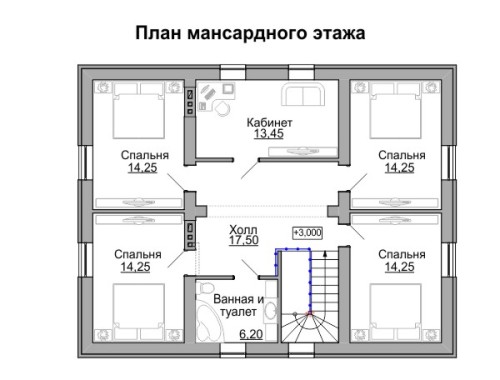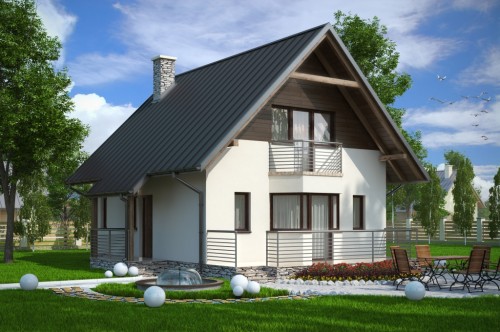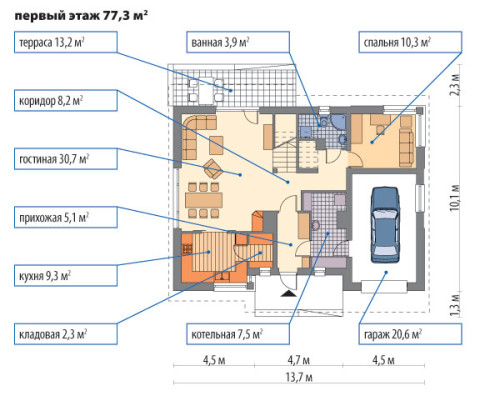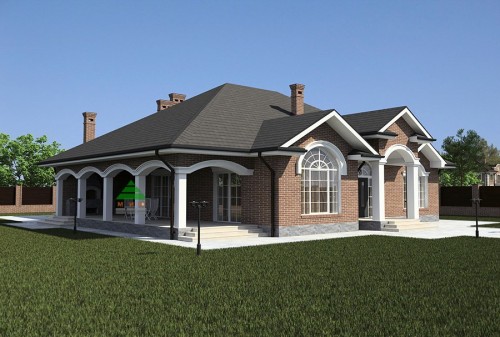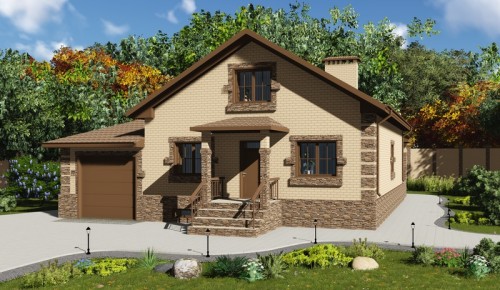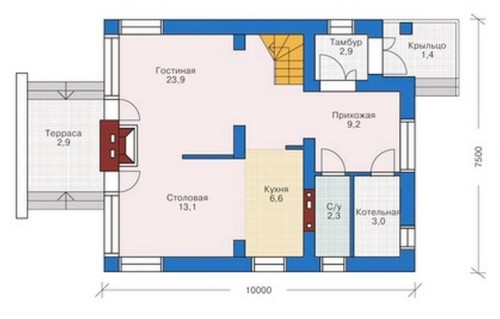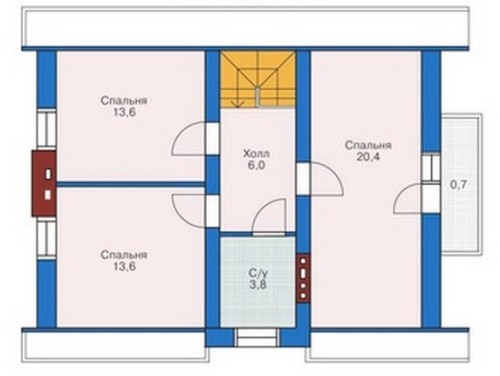The houses of attic type are one of the most popular buildings of an individual type. Convenient planning at home with an attic at a relatively small cost significantly increases the useful area of \u200b\u200bthe building. Thanks to weight loss when choosing the construction of an attic house, the cost of the foundation will be much lower than when erecting a full -fledged stone second floor. It is also worth noting that houses with an attic roof look quite attractive, which makes them preferable from a design point of view.
Content
- Preparation for planning a house with an attic
- Layout of the foundation of the attic house
- Wall layout for the attic house
- Simple layout of the house with an attic. How to choose a roof
- Planning rooms and stairs
- Layout of a one -story house with an attic: photo
- Inner layout of houses with attic: video
True, there are shortcomings in such houses. The "residential roof" requires more attention. Due to the need for insulation of the living space, the cost of insulation is required, and the decoration of this design is a little more complicated than ordinary walls. In addition, the requirements for the roof for the attic floor are higher than with an ordinary non -residential attic. About how to choose a layout of a house with an attic with your own hands - further.
Preparation for planning a house with an attic
Before starting planning a house with an attic, it is necessary to clearly understand what it is. So, the attic is called the top floor of the house, which has a line of crossing the roof and walls at a level of less than 1 meter from the floor line. In simple words, if the wall of the second floor is above 1 meter, then the house is considered two -level, if less - single -level with an attic floor. It is necessary to understand this in order to correctly draw up documents for construction.
All houses with attic can be divided into three conditional groups:
- Simple attic. It consists only of one level. At the same time, the appearance of the entire extension looks usually.
- Two -level attic. Such types of upper floors are extremely rare, since they require a rather high roof.
- The mezzanine attic. With this layout of the last floor, the soot of the attic is made straight due to the straight sub -hinged zone. The latter acts not only as a possible utility room, but also as a heat -insulating buffer.
The most common type of attic is the first. It allows the maximum to use the entire attic space at a small cost of funds.
The attic floors in the use of use are:
- Summer. In this case, the unscarried attic is used only in the summer. This is an ideal option for the construction of country houses, living in which is limited to the country season. In this case, you can significantly save on thermal insulation.
- Year -round. This type of attic is used in residential buildings. To reduce the costs of energy of the attic wall, it is necessary to insulate, using special materials.
The planning of the attic and the preparation of its project depends on the house in which it will be built: in a new building or in that which is already being operated.
If this is a finished house, then it is necessary to take into account its structural features, especially the foundation. When erecting the attic floor, instead of the attic, pressure will increase on it, because the roof weight will become much larger. If the foundation has slight strength, then work should be carried out to strengthen it. Without this, the likelihood of destruction increases significantly. If the foundation has a good margin of safety, it is necessary to examine it for the presence of cracks and shrinks. All defects in the basement must be eliminated.
It is also necessary to pay attention to the walls. In some cases, they are strengthened with another layer of masonry, which is mounted on the previously reinforced foundation.
During the construction of a new house, the task is somewhat simplified. Already at the design stage, both the foundation parameters and the thickness of the walls can be provided.
Layout of the foundation of the attic house
For the construction of a house with an attic floor, the most optimal option will be the strip foundation. It, in comparison with other types of foundation, is able to withstand heavy loads on unstable soils. The depth of the basement and its width depend on the type of soil, as well as the load on it from the side of all structural elements of the house. The foundation project is best entrusted to professional builders, because the life of the entire structure will depend on its stability. Recently, the construction of basement floors has become very popular. With a lack of area area, such a foundation can add useful volume. As a rule, technical rooms, such as laundry, workshop or garage are placed on basement floors.
When planning a strip foundation, you must choose from two options:
- Monolithic foundation. It is arranged using liquid concrete, which is poured into the arranged formwork. The construction of such a basis takes a large amount of time, as it requires the preparation of the solution in huge quantities. However, in comparison with other types of bases, a monolithic base has a large number of advantages. It does not miss moisture, its device does not require involving special equipment, so if there is no limited time frame, the construction of such a foundation can be performed with your own hands.
- Block foundation. This design is made of concrete blocks of various sizes and type. The advantage of such a foundation is the speed of its construction. For a small house, blocking blocks can be carried out in 2-3 days with their subsequent leveling. However, since such a work can only be done with the appropriate equipment (lifting crane, long for transportation), it is unlikely that this work will be done on your own.
Wall layout for the attic house
The construction of the walls of the attic house is made from various materials. When creating a project, it is necessary to take into account their availability in each particular region. Basically, the walls of the houses are built from the following materials:
- Blocks. Blocks can be made of slag concrete, foam concrete. They can be of different sizes, which increases convenience when laying them. Manufacturers make large blocks for load -bearing walls and smaller for pieces. To increase energy efficiency, the blocks are made hollow, so that air is collected in them. Due to the fact that the air has low thermal conductivity, such houses are very warm. Penoboton blocks differ in a special level of energy saving. With their excellent strength, they have a relatively small weight, which reduces the pressure on the foundation.
- Tree. In regions where lumber is available, it is advisable to erect houses from a bar or a looped log. Such attic houses look very attractive. Wooden walls hold heat perfectly, retain humidity in the room at a normal level, are environmentally friendly. The disadvantage of wooden houses is their fire hazard and the need for constant wood care. The layout of houses from a beam with an attic can be limited by lumber.
- Brick. The most common material for individual development. It has excellent energy -saving properties, has a great appearance. Since brick is made of pure clay, it is one of the most environmentally friendly materials. The disadvantages of brick include the complexity of the construction. Due to the small size of the bricks, much more operations are needed, and, accordingly, time. The thickness of the walls of brick should be as follows:
- for load -bearing walls - 2 bricks;
- for internal piers-1-1.5 bricks.
Having chosen the material for the construction of walls, it is necessary to calculate its need. It will be equal to the calculated consumption according to the project, taking into account 10%reserve.
Simple layout of the house with an attic. How to choose a roof
As a rule, a gable roof is used for the attic floor in the overwhelming number of cases. When developing the layout and project of the roof of the house with the attic, it is necessary to comply with the requirements of SNiPs.
The roof stooped when the attic floor is arranged, they will have to withstand the load more due to the insulation, finishing materials, as well as the roof material. Therefore, it is better to use a bass 250x250 mm for a roof frame. One of the most optimal options will be the use of glued beams. It has sufficient strength to withstand a layer of insulation, finishes and roofing material.
As a roof, you can use:
- Slavifa is the cheapest material. It differs in great weight, and not too high strength. In addition, slate is made with the addition of asbestos, which is not quite good for a person.
- Soft roof. The bitumen tile is one of the most popular roofing materials. It perfectly protects the roof from moisture penetration, has excellent performance, as well as low weight. However, laying such a material requires a rigid substrate in the form of a Lithuanian chipboard or OSB, which leads to additional costs.
- Corrugated board. It is a profiled galvanized sheet covered with an anti -corrosion layer. The strengths of such a solution are low weight and long operation. However, a significant drawback of the profiled sheet is his “volume”. When it falls rain or hail, it creates not a very pleasant acoustic effect.
Planning rooms and stairs
Usually, sleeping rooms are located on the attic floor. It is better to place the kitchen and bathroom on the ground floor in order to reduce the costs of crossing the sewage system and water supply.
When laying the rooms, you need to choose the type of window of the attic floor. They can be installed both on rafters and installed in a special box.
The staircase is usually placed in the middle of the house. The most optimal option can be a marching staircase made of wood.
