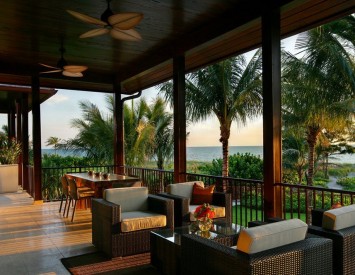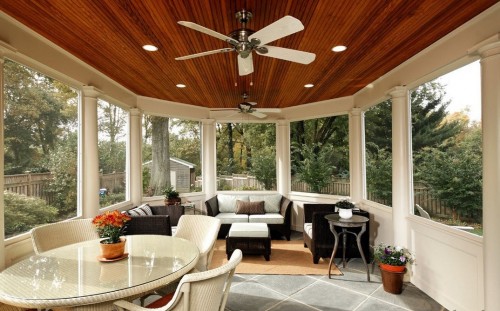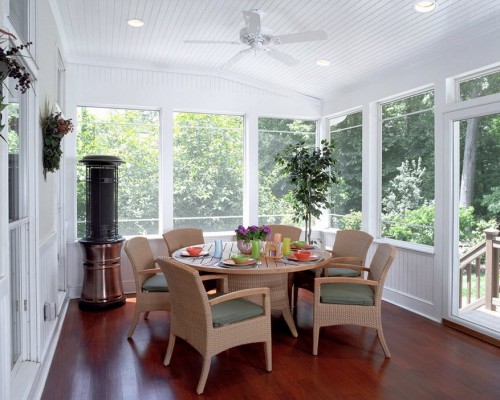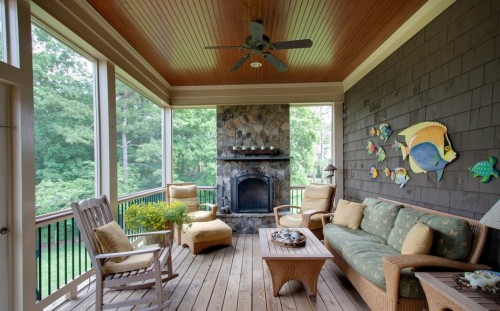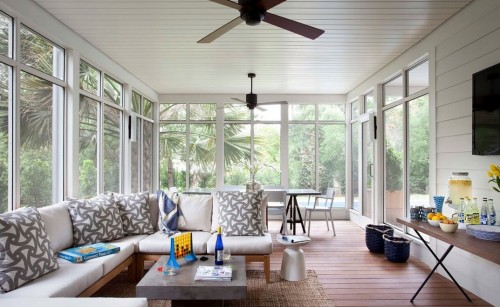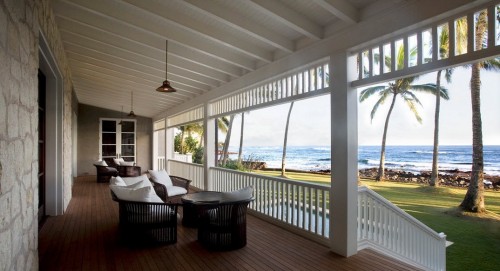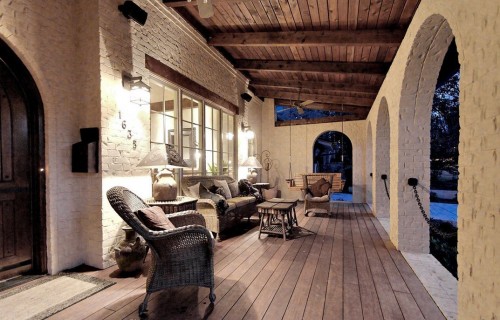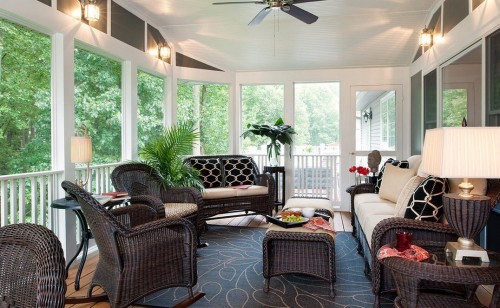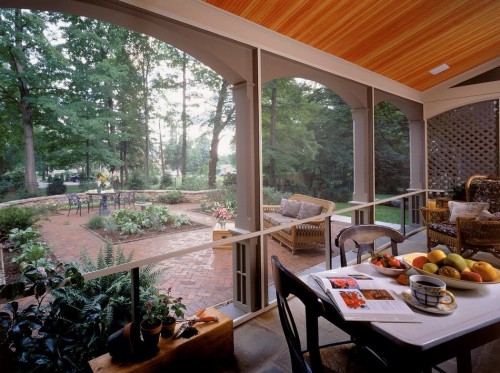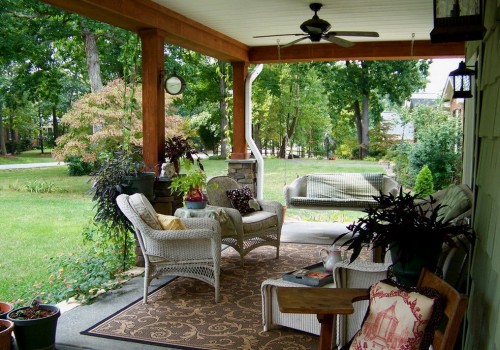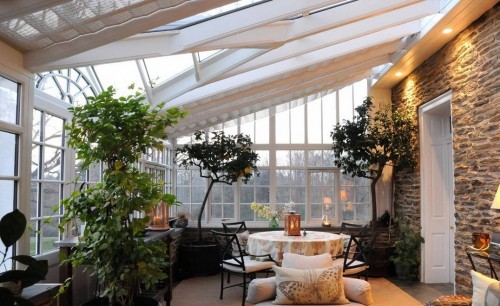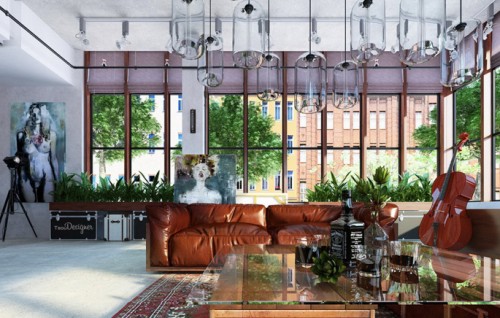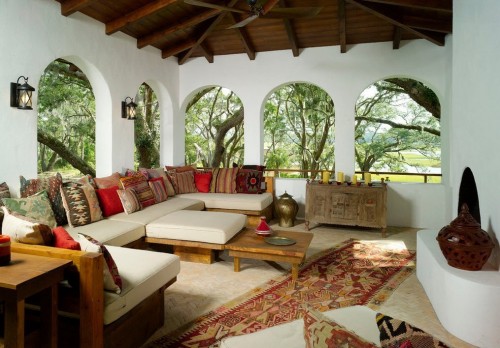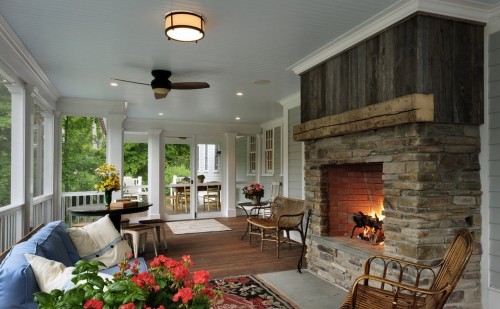The veranda is a room intended for relaxation in the warm season. It should be cute, cozy, bright. The veranda is a kind of visiting card of the house, a pleasant idyllic corner, which is a certain transition zone and connecting the link from home to the garden. The procedure for decorating the veranda of the house needs to be considered thoroughly. This room should have a vacation, radiate the harmony of relations and display family comfort. Consider this article options for decorating a veranda.
Content
Types of the veranda
Sometimes the veranda is confused with the terrace. After all, some options for the premises are also not heated and open. The only difference is that the terrace is a regular platform raised above the ground, which can be located separately from the building. The veranda involves related arrangement with the house.
There are such types of premises:
- Open. In them, the upper half of the walls is absent, and the roof is held on special beams.
- Closed. In them, all space, free from the walls, is glazed. Sometimes a glazing area is much larger than that of wooden areas.
There are still verandas:
- Single -level.
- Multi -level.
Rules for the design of the veranda
- The arrangement of the design of the veranda begins with competent design of the room. The wishes, habits, views and needs of all residents of the house should be taken into account.
- This room should be a single whole with the house. Consider this when designing.
- Rules for decorating a window on a veranda. This room should have a lot of sunlight. But you should not overdo it. For the sake of the comfort of everyone who will be on the veranda, take care of the presence of curtains. You can install blinds on the windows or use a reflective film.
- Choose a veranda design style so that it brings the environment with the very building. For example, when decorating a veranda in the country, they often use rural, environmentally friendly and ethnic styles. They provide an abundance of natural materials, uncomplicated forms and ideas of unity with nature.
- To design an open veranda, you can use vertical landscaping. This will help get rid of the abundance of sunlight. It is advisable for this type of room to purchase folding furniture.
- The design of a closed veranda should be performed in the same style as ordinary rooms. In this room, it is planned to place upholstered furniture and other interior items. The design of such an extension is directly affected by the architectural style of the most country house.
- When registering, consider the location of the veranda. If it is placed on the north side of the building, then the British colonial style is suitable for its design. With the southern location of the veranda, it can be arranged in the style of Mediterranean Provence.
- When equipping, the same materials are used as when building a house. For example, it is better to build an extension from a bar or log to a wooden building. A brick veranda with a single -sided roof is suitable for a brick house.
- Think over the heating of the veranda (for example, install a fireplace). And if you decide that it will not be, then make sure that moisture -resistant materials are used when arranging the premises that do not dive in the cold season.
- Place the premises of the veranda along the main facade or from the end of the building. Determine its forms and sizes according to the general plan of the building. The average size is 3-8 meters in length and 2-4 meters wide.
- If the veranda is light, then place it directly on the piles or on the lightweight version of the foundation. Severe structures must be placed on a strong and reliable basis (the same as the house itself).
- Decide whether you plan to glaze the veranda or not. If so, then think in advance to the configuration of window openings, the characteristics of the double -glazed window, the type of frame. Even for verandas, without heating, it is necessary to choose the right finishing materials. So, purchase a moisture -resistant drywall or a panel made of polyvinyl chloride. For the floor, high -quality laminate, dense linoleum, large tile or wooden coating is suitable.
- To arrange an open veranda, sliding partitions and doors will be needed. They will separate the extension and the house itself.
Styles of the decoration of the veranda
British style
- There is convenient upholstered furniture. The presence of wicker interior items is allowed.
- The interior is decorated with a cozy rocking chair and an abundance of pillows in the covers.
- Furniture is made exclusively from natural materials (bamboo, red tree, rattan).
- The flooring should have a dark color.
- Suitable for decorating a children's veranda.
- Elements of classical architecture are used.
- Symmetric design looks attractive.
- For an emphasis in the design, benches, cozy pergoles, built -in flower pots are used.
Mediterranean Provence
- Suitable for the design of the summer veranda. A great option for small space.
- The design is prevailing white and blue. Moreover, both in the decoration of the room and in interior items.
- It is decorated with an abundance of fresh flowers.
- The windows are framed by Roman curtains.
- For harmony with the surrounding landscape, a gray composite deck or natural cedar is often used when arranging such a veranda.
- The design uses glass in combination with elegant thin crossbars.
- Often such a veranda is located on the same level with the house.
- The interior houses a heating fireplace.
- The ensemble complements the original canopy.
- The interior uses wooden furniture of rough processing or plastic items.
- Clay pots, a pot with the image of lavender, elegant ceramic products, comfortable ebrids, carved stands are suitable for decoration.
- Place books, glasses and mugs on the shelves.
- There are wooden surfaces. The floor can be painted white with elements of scuffs.
- A white and gray tiles are suitable for cladding.
Modern style
Brand design: photo (modern style)
- The main direction is minimalism. The simpler the design, the better.
- It is a continuation of the main modular structure.
- Light, concise, modern and rare accessories (details) are used in design.
- The lines should be clumsy and even. The shape of the veranda is basic.
- Give preference to unpretentious materials during construction and arrangement (PVC, metal, stone, composites).
- This is a simple, but rather cozy veranda.
- It is located under one roof directly with the house.
- It is decorated with simple and mobile furniture.
- Creates a stylistic unity with the main exterior of the house.
Traditional style
- The second name is a cottage style.
- Such a veranda is often used as a summer living room.
- The design uses decorative elements (carved balusters).
- Sharm give rare accessories.
- During the construction of the veranda, octagranes or downshole corners are used.
- Only warm color shades participate in the design.
- During the arrangement, natural materials (red tree, cedar) are used.
Mountain style
- Great for wooden buildings.
- Such verandas look thorough and firm.
- The interior of the room has a calm and cozy family vacation.
- Used to design a wooden frame of logs.
- Place such a veranda in the most picturesque part of the house.
- The interior will revive the abundance of colors in large flowerpots perfectly.
- Such a room is a link with a flowering garden.
- Furniture for summer holidays is placed.
Eco-style
- It fits perfectly into the personal plot.
- Extremely natural materials are used (bamboo, wood, rattan).
- Light colors in the design are used.
- Wicker wooden furniture (chairs, a small table) and a-seams are used, covered with linen or dense cotton cloth.
- The room should have a lot of light and free space.
- The main set of furniture: a coffee table (you can a small dining table), comfortable chairs, soft large chairs or a sofa.
- If the strength of ceiling structures allows, then you can set a suspended sofa-cache.
- A green corner or hedge is equipped.
- It is decorated with pots with flowers (or decorative trees), forged frame.
Glamor style
- Eclecticity, mixing opposites are used.
- It is performed in a single style with the house itself.
- Distribute the nightser or candlesticks throughout the veranda.
- Include extravagance elements in the interior. For example, a purple velvet chair decorate with pillows of silver.
- Use dark wooden furniture, black carpet or massive candles of saturated colors.
- On the walls, place paintings, panels or photographs.
- Use the abundance of crystal and glass.
- Do not overdo it with details. There should be only one central (main) item in the interior.
Industrial style
- Another name is the Loft style.
- Such a veranda is suitable as an art workshop or author’s gallery.
- It involves the use of brutal accessories and details (rough glasses and plates, a mirror without a frame).
- Important attributes of this style are natural wood, brown, shabby skin and even concrete.
- The main in the interior is the use of iron structures.
- A massive table on iron legs, large chairs, a large sofa with tight fabric sheathing is suitable from furniture.
Style BOHO-SIK
- Combines many styles (hippies, folk, ethnic, vintage).
- It suggests the presence of the main items of furniture (sofa, small table).
- The interior should have many ancient objects, colorful prints. For example, you can use Moroccan carpets and pillows, Asian wooden shelves, vintage boxes from London, frames and vases made in the Indian style.
- There are four color shades in the design. One of them is chosen by the main (rod).
Pop art style
- The main materials for design are plastic, single -color fabrics, polished wood.
- Choose original accessories. For example, a monochrome red carpet, large vases.
- A cozy white or yellow chair, a plastic table, a round -shaped sofa is suitable from the furniture.
- Such a veranda is made out in bright colors.
- Each interior item should have a strict and concise shape.
