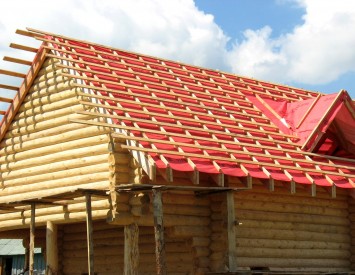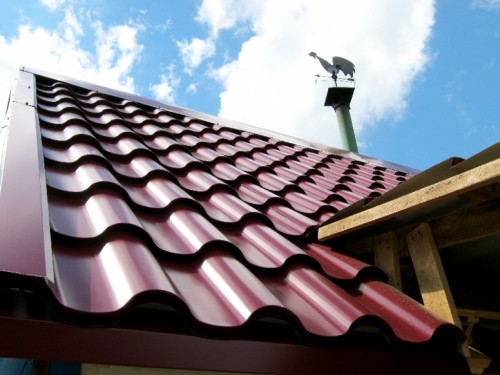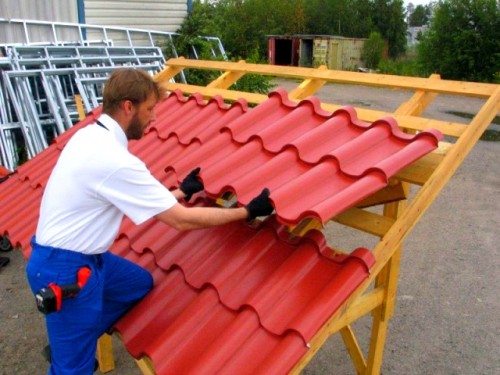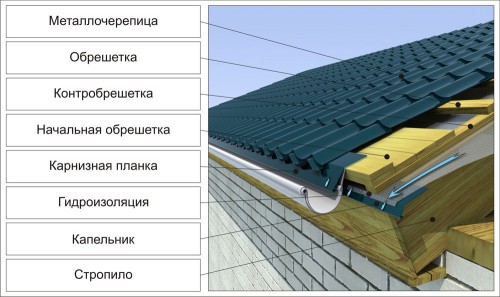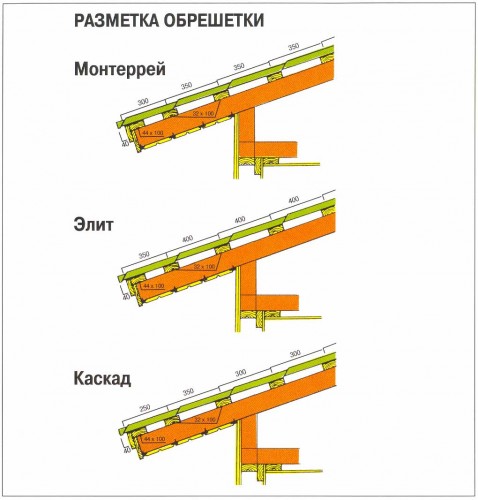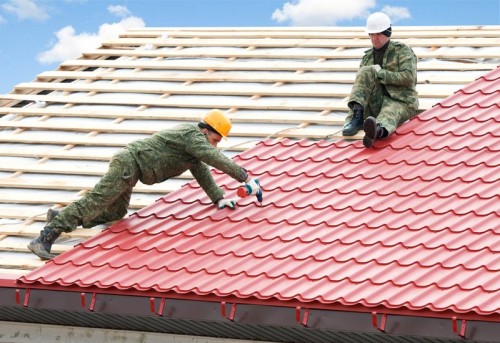The metal tile is the most popular roofing material among all the analogues that the construction market offers. The popularity of this coating is explained by the fact that it has a number of positive operational qualities. These include relatively low cost, strength and ease of installation. The material for the manufacture of such a flooring is galvanized steel with a polymer bilateral coating. In this article, we will consider the main points regarding the laying of waterproofing under the metal tile.
Content
Features of the structure
The base for covering the roof with a metal tile is a crate. This design is designed to evenly distribute the weight of the roofing according to the rafter system and the supporting walls. The presence of a crate ensures the functionality of the roof, protecting the walls of the house from destruction.
The crate for a metal tile can be made of these materials:
- plywood flooring;
- oSB plates;
- wood boards.
Depending on the frequency of installation of parts, the construction of the crate is divided into the following types:
- sparse type;
- continuous appearance.
A whole design will help prevent the deformation of the roof under the influence of loads. Therefore, the frame laid by the continuous method is used for a soft roof. The option of a sparse crate is more suitable for metal tiles. The profiled steel from which the coating is made has high strength in order to withstand all possible loads during operation and at the same time not to be deformed.
When deciding whether waterproofing is needed for metal tiles, it is also worth taking into account the fact whether the room will be heated under the roof or not. If the heating of this space is supposed, in addition to waterproofing, it is necessary to build a counterparty. This design will contribute to ventilation and removal of steam from the structure of insulation. If it is not planned to heat the room under the roof, it will be enough to put a waterproofing film on the rafters.
Criteria for choosing material
When choosing raw materials for the frame structure, some characteristic features of the materials should be taken into account:
- Boards for the structure should be a thickness of 25 mm to 32 mm.
- When choosing materials, you should focus on the distance of the rafter step. For example, if the space between the rafters is 0.9 cm, then the thickness of the boards should be more than 32 mm. At a lower distance, accordingly, select the lower thickness of the boards.
- In order for waterproofing under the metal tile to serve a long period, the difference in the thickness between the boards should be taken into account. The indicator should not exceed a mark of 2-3 mm. If this value is larger, there is a chance that the boards on the rafters cannot be joined in the laying process. This, in turn, will entail the uneven installation of the coating. Therefore, it is better to refrain from acquiring the material with a deviation from the above indicator.
- The width of the boards should be 10-15 cm. It is desirable that the length has a multiple of the step of the rafters, but this is not a prerequisite. The boards can have different lengths, but in this case, after cutting there will be less waste.
- Remember that it is not necessary to purchase a strict board. The cost of such material is quite high. The standard material that has minimal differences in thickness indicators is quite suitable. Before proceeding with the installation process, the crate must be impregnated with an antiseptic composition in order to protect the structure from decay and fire.
Installation of the dozen structure
A layer of waterproofing is laid under a metal tile, which is attached to the rafters through a construction stapler. The task of this layer is to protect the structure from the negative effects of moisture due to the formation of condensate. It is assembled on the inner surface of the roof as a result of temperature differences. Under the influence of moisture, the insulation gets wet, which leads to a decrease in its thermal insulation qualities. In addition, due to moisture, the crate is rotting, the roof freezing and the appearance of mold. To protect the structure from destructive phenomena, such actions should be performed:
- Starting from the lower section of the roof, it is necessary to overlap the anti -condensate film. The width of the layer should be about 10 cm.
- Then you need to put the counter -rect on the rafters. To do this, you can use boards of 30x100 mm or bars with a section of 30x55 mm. A bar or a board should not be brought to an overhang, leaving a distance of 15-20 cm.
- It is necessary to avoid the appearance of a protruding fragment on the edge of the overhang. To do this, the thickness of the first board should be more than a similar indicator of the subsequent element by 10-15 mm. The declared step of the crate under the metal tile will allow the design to firmly gain a foothold on the basis.
- The first beam should be fixed to the ends of the rafters along the entire length of the overhang. In this case, it is necessary to ensure that the mount is made in a straight line and does not go beyond the cornice.
- Further, to the priority board, it is necessary to fasten the metal bar for the cornice and the vertical board. This should be done with screws. The size of the step between the 1st and 2nd boards should be 5 cm less than the indent between the elements that will be laid later. In this case, the space of the setup between the next fragments should coincide with the length of the pitch of the profile of the mounted tile. So the installation of all design boards is carried out.
Important! To make sure how correctly the distance of the step located between the board of the cornice and the subsequent fragment is selected, it is necessary to perform the following actions:
- we put two boards that should be placed in parallel in relation to each other;
- we lay a sheet of tiles on top;
- the location of the boards should be equal to the tile mount. In this case, the resulting impromptu cornice should contribute to the necessary drainage of water;
- if the size of the cornice will be larger than it is required, the water flow will transform through the gutter. Otherwise, the water will enter the wall between the frontal board and the gutter.
- At the end of the installation of the crate, the next step will be the installation of end planks and skate boards. For the strength of such a bar, you should additionally nail the boards with a section of 25x100 mm. You need to mount them at the place of fastening of the skate.
- The first sheet of tiles must be laid so that its edge is 30-40 mm protruding behind the barnize bar. Thanks to this, the water from snow and rain will immediately fall into the gutter without penetrating under the coating.
- In the places where the pipes, the windows of the attic or the skate, the crate must be laid with a continuous flooring. In the area of \u200b\u200bthe skate, the width of the board can be made more, since here, in addition to the edge of the profiled sheet, it is necessary to fix the metal profile.
Rules for calculating a step
There is a recommended string size of the crate, which is 350 mm. This distance allows you to mount the sheets of coating in the lower part of the wave. However, this indicator is not universal. The following rules will help to determine the correct dyan of step:
- The space between the boards depends on the type of roof. This value is determined by the distance from the lower part of the first board to the upper section of the next.
- In addition to the type of roof, during calculations, other points should be taken into account that determine the step of the crate: the size of the cornice, the roof slopes, the parameters of the drainage gutter.
- If the installation of the drain is provided, you need to add at least 3 cm to the protrusion. For example, if the diameter of the gutter is 9 cm, you need to make a protrusion of a similar size. And with a diameter of 12 cm - a little larger.
- The value of the protrusion is calculated from the frontal board. In the absence of such an element, the calculation must be made from the cut of the rafters. For the necessary water drainage, the protrusion indicator should be determined depending on the ridge angle. The smaller this angle, the greater the value should have a ledge. Based on these indicators, the calculation of the step is determined.
- We calculate using a level of up to 1.5 m long. Freeze the space between the upper first wave and the lower torn tile. Then, on the rafters, we put the mark in level. This indicator will be equal to the level of fastening of the board.
- The first board should be somewhat thicker than others to withstand the weight of the roofing material. The remaining fragments should be nailed in accordance with the marks, which must be applied through two rafters, taking into account the value of the roof profile.
Installation of a drain pipe
Proceeding to the next stage of work, it is necessary to do such manipulations:
- We fasten the groove for wastewater to the vertical board.
- The brackets for the installation of the gutter should be installed before laying the metal tile. They are recommended to mount the width of the tile wave, observing a distance of 50-60 cm. The mount occurs on the lower board of the crate.
- The installation process should begin with the fixation of two extreme brackets. The result should be a slope of 5 mm per meter of length.
- Further, between these two mounts, the rope should be pulled, which will carry out an auxiliary function when installing the remaining brackets.
- Then the groove is installed, and after the barnier bar.
Conclusion
The reliability and strength of the roof depends on the base. To ensure the quality of the coating, evenly distribute its weight and prevent the destruction of the house, before installing roofing material, it is necessary to install a crate and waterproofing. The installation process of this design is not difficult and does not require qualified preparation. Having familiarized yourself with the rules of the work process, you can mount the crate without resorting to the services of specialists.
On the video clip, you will see which crate goes under the metal tile and how to fix it correctly:
