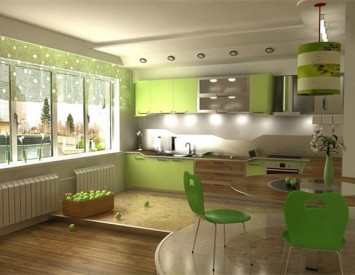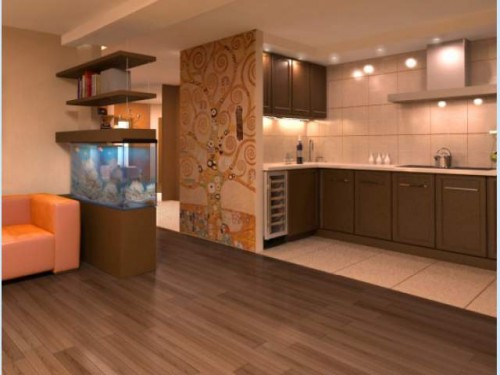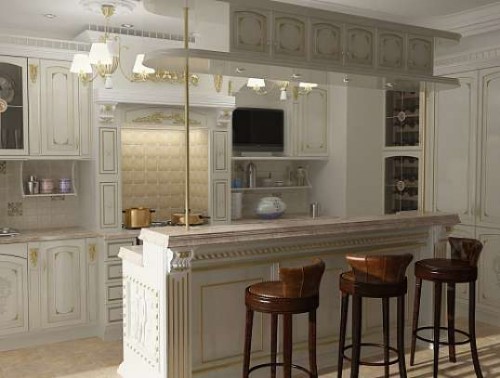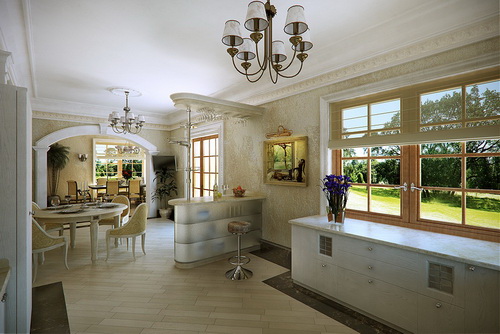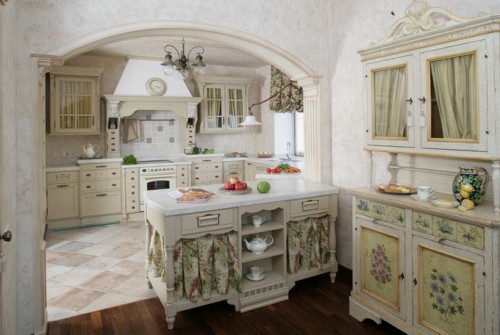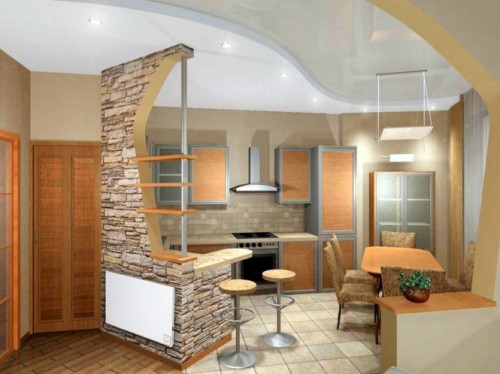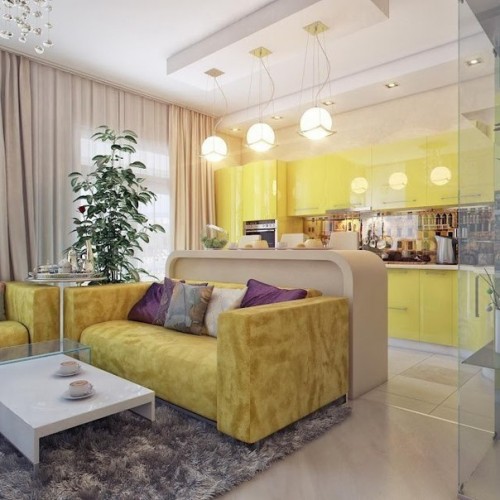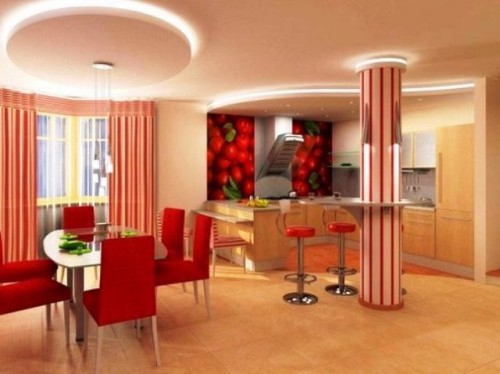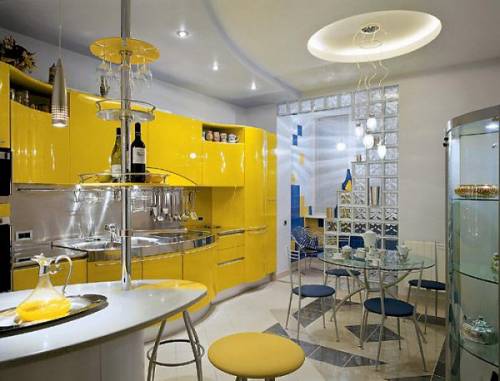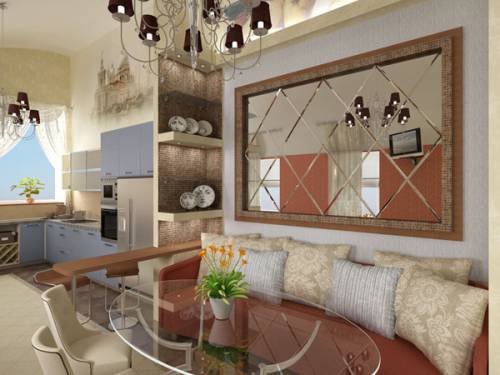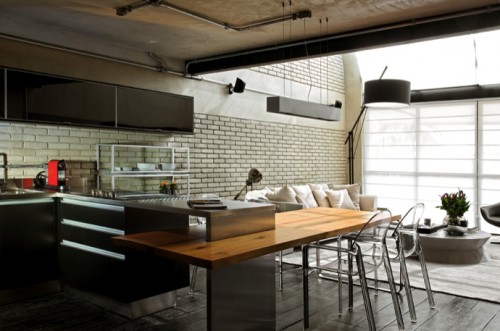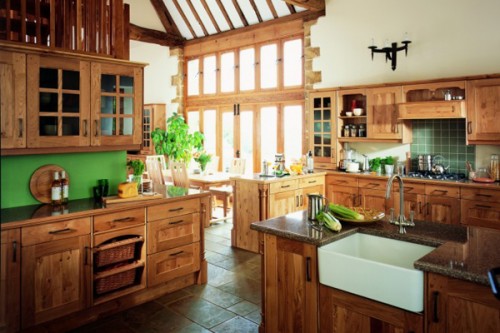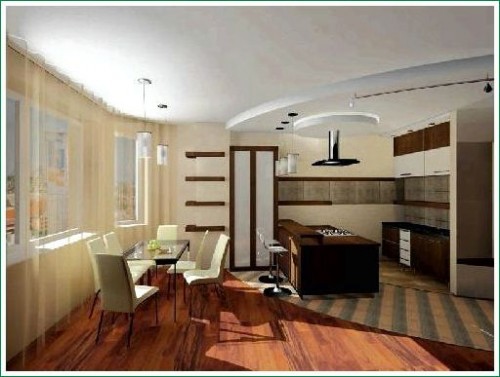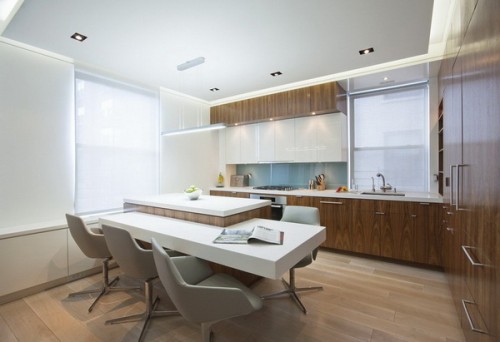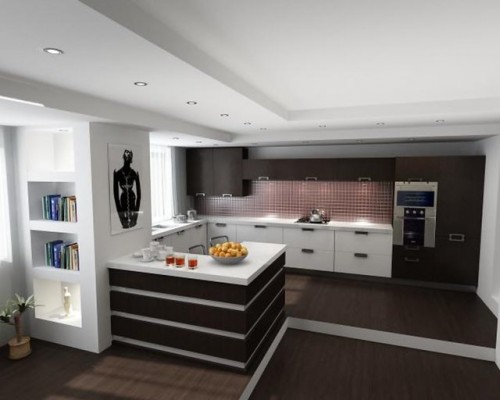The organization of the kitchen-dining room consists in the placement in one space of two stripped functional zones. Let us consider in detail the features of such a layout.
Content
- What can serve as a border between the kitchen and the dining room?
- The main tasks that need to be solved in the process of layout of the kitchen-dining room
- What is good for the kitchen combined with the dining room?
- Organization of the working area
- Canteen group for kitchen-dining room
- Features of the design of the kitchen-dining room
- Features of different interior styles in the arrangement of kitchen-dining room
What can serve as a border between the kitchen and the dining room?
- Bar stand.
- Kitchen set.
- Paul or ceiling level difference.
- The combination line of various flooring or ceiling sections.
- Arc and semi -air.
- A gypsum plasterboard or glass partition of a small height with niches in the form of souvenir shelves.
The most common options for planning the kitchen-dining room are shown in the photo:
The kitchen-dining room in the house, as a rule, excludes the possibility of complete insulation of the dining area from the field of cooking. Smells of fried food, evaporation, fever - all this easily migrates from slab to table. This fact must be taken into account when planning a kitchen-dining room, paying special attention to the ventilation and air conditioning system.
The main tasks that need to be solved in the process of layout of the kitchen-dining room
- Combine two different rooms.
- Save, and, if possible, and increase their functionality.
- Visually expand and diversify the living space.
What is good for the kitchen combined with the dining room?
- Instead of small and impractical two rooms, a large bright kitchen-dining room is obtained, where every little thing is thought out to organize comfortable work and eating.
- From now on, everything is close, each item is nearby and do not open the doors and go around the walls, covering the table.
- The hostess will no longer have to cook alone at a time when the whole family in the living room is busy with something interesting. The interior of the kitchen-dining room will allow her to communicate with the household even in the process of cooking.
- Guests can observe how the treats were born for them.
- You do not need a second TV for the kitchen, one for two zones is enough.
Organization of the working area
- It is necessary to observe the rule of the “working triangle” for comfortable work in the kitchen. Such a triangle should include:
- place of storage of products;
- cutting zone;
- the territory of the direct creation of culinary masterpieces.
- The optimal size of the working area: 4-7 m 2. If the territory is smaller, then the kitchen will be crowded, if more - a lot of unnecessary effort and time will go to the movement between the parts of the triangle.
Canteen group for kitchen-dining room
The main objects of the group of the group:
- Table.
- Chairs.
- Bar stools (or others, dependencies on the idea of \u200b\u200blayout).
- Sofa and ottomans.
The assortment of objects for the group of the group (or a kitchen corner, if easier) in modern furniture stores is simply huge. It should be remembered about the compatibility of all interior items and color shades. For a kitchen-dining room with a limited space, it is advisable to choose functional transformer models. Furniture with many disguised niches and boxes will be appropriate here.
Features of the design of the kitchen-dining room
The design of the kitchen-dining room should imply different, but restrained in one vein, the interior of the two zones. Imagine what your kitchen-dining kitchen in the photo will look. It should be a single whole picture, and not completely different in style and color the "flap" of the room.
The choice of finishing materials
So, in the kitchen area, finishing materials should be moisture and heat resistant (washing wallpaper, ceramic tiles, etc.).
In the dining part, you can afford to use vinyl wallpaper, parquet, suspended ceilings, etc. But, this, again, in the presence of a thoughtful and qualitatively mounted ventilation system.
Lighting
The system of lighting devices installed in the kitchen-dining room should allow individual sections of the space (plate or cutting surface). That is, in the kitchen part it is better to apply point (working) lighting. The dining room should have both general (upper) lighting, or small sconces or desktop lamps. This is in case you need to create a cozy atmosphere with muffled light in the dining room.
Common in the dining room and kitchen areas
Despite the differences in the decoration and interior materials, two areas of the same room should have something in common. Do not color the walls in a radically different colors, just play on the difference in shades of the same color. Furniture should also be withstood in the same color scheme and fit in style. Different decorative elements made in the same thematic manner will help to generalize two different territories of one room.
Features of different interior styles in the arrangement of kitchen-dining room
Classic
Characteristic features
- Grace and spectacity.
- Smelly lines.
Basic materials
- Tree.
- Natural textiles.
True, the tree is susceptible to the elastic effect of moisture (therefore, it should be processed with a special composition), and carved parts require special care.
Modern
Characteristic features
- The combination of several materials (wood+metal, etc.).
- Simplicity of forms.
- Straight lines without bends.
Art Deco
Characteristic features
- Pronounced geometric lines.
- Decorative elements of geometric shapes (circles, triangles, etc.).
- Ethno-ultrasounds.
- Grace along with practicality.
High-tech
Characteristic features
- Cold color scheme: black, white, gray, metallic, silver.
- The presence of stylized reinforcement, various tubes, wheels.
- Transformer furniture.
- The abundance of ultramodern household appliances.
Basic materials
- Glass.
- Metal.
- Plastic.
- Leatherette.
IVF (country)
Characteristic features
- Natural materials.
- Minimalism.
- Rounding forms.
- Warm color scheme.
- Many plants in the interior.
- The abundance of additional decorative elements (small trinkets, panels on the walls, vases, village lamps, etc.).
Of course, in such combined and converted rooms there is where to turn around to the designer. Plan the interior to your own taste. However, remember that all actions should be aimed at creating comfort in the dining room and practicality - in the kitchen. Moreover, everything should be combined and harmonious.
