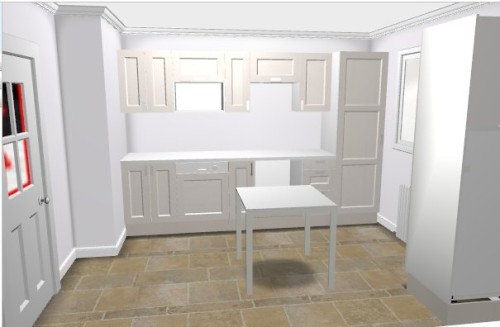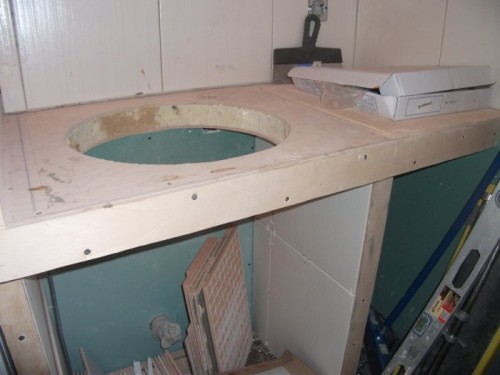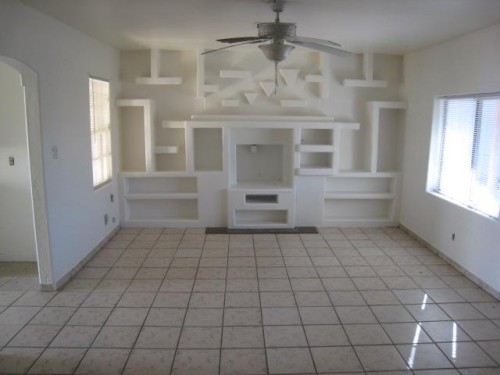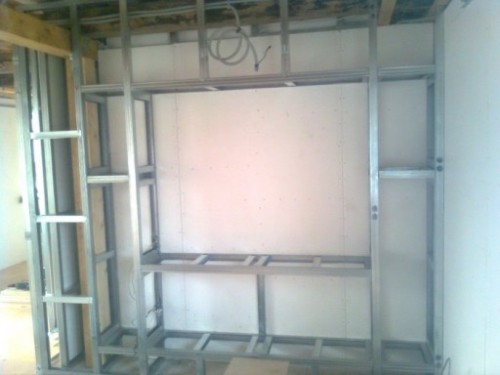Immediately after the completion of repair work in the kitchen, the master is faced with a question regarding the filling of the room with functional and attractive furniture. Typically, its choice is influenced by two criteria - ergonomics and affordable cost. This room has a rather limited space, while it requires a relatively large number of household appliances and furniture.
Content
A similar problem can partially be solved by acquiring quite expensive sets that relate to a high class, but not every average family can afford to acquire such a plan. It is for this reason that the creation of furniture with your own hands is becoming an increasingly common option. This is the optimal opportunity for a relatively small amount to get a satisfying all requirements and individual preferences of the layout. Recently, drywall kitchens have become more and more popular for this purpose.
What can be made of drywall?
Many who have decided to build objects of kitchen furniture from drywall with their own hands are interested in the question of what they are able to make with a minimum amount of knowledge and the necessary tools.
Important! Not a single more or less important matter can be done without a minimal understanding of the essence of the process. For this reason, when deciding to make a kitchen made of drywall with your own hands, you should first familiarize yourself with the main features of the material itself, as well as techniques for its qualitative processing.
The main question that worries every master is the strength of such structures, that is, whether they can withstand the required load, and also whether the furniture will fall apart in the process of its operation. You need to know that drywall is a strong building material, despite its relative fragility. If you make a competent installation, the designs are able to withstand a serious load of 150 kg per meter or more.
With the process, as a finish of the kitchen with a plasterboard with your own hands, you can make the following items of furniture and designs:
- niches;
- shelves;
- countertops;
- open cabinets;
- bar racks;
- special sites for sitting with the simultaneous presence of built -in niches that are designed to store kitchen utensils.
As can be seen from the above, elements made of drywall can be replaced by almost all furniture in the kitchen. Of course, you will have to carry out relatively complex and voluminous work, but they quickly pay off a large number of advantages. Among them, factors can be distinguished as:
- It is possible to organically equip all free space, and make it as comfortable and functional as possible, without the simultaneous feeling that the room of the kitchen is littered.
- You can create a considerable number of places for storing numerous kitchen utensils.
- The total cost will be an order of magnitude lower than when trying to produce the same processes, but with more expensive finished products.
Important! The main advantage of the arrangement of kitchen with drywall items is the ability to withstand a significant load. The shelves under the weight of objects and products laid on them will not break, do not crack under the weight of the relatively small household appliances installed, the countertop, even after long -term operation, does not bend under the hob mounted in it and washing.
Features of the manufacture of a countertop from drywall
Below will be a more detailed example of the independent manufacture of such a design as a kitchen -plate of drywall. For the reason that in its features this is the most complex element of furniture, on the basis of the circuit, it will be possible to perform any other design without any problems.
A similar product can be made in several models. Among them, linear, P-shaped and M-shaped are considered the most common. For example, the easiest option will be considered - a linear kitchen countertop.
For its implementation, you will need to prepare the following tools and materials:
- guides profiles;
- drywall sheets, the thickness of which is approximately 18 mm;
- fasteners and drill, which is in every house;
- a small amount of ceramic tiles will be required;
- glue for its fixing;
- spatulas and a special grout;
- marker, ruler and level.
Important! Before collecting the structure, it is necessary to determine the height of its location, as well as the width of the general working surface. For this, it is recommended to be guided by the growth of people living in the apartment and their basic needs.
The process of manufacturing the countertop is as follows:
- On the walls located opposite each other it is necessary to make four marks. These are the corners and extreme points of the future structure.
Important! It is necessary to constantly check evenness with a special level.
- It is necessary to drop approximately 10 cm below the marks and make four more marks. These points will indicate the location of the guide profile.
- Through the use of fasteners, it is required to be fixed to the wall where the countertop will be attached, two profiles. One should be a little higher than the other. The step between self-tapping screws is 17-20 cm.
- Two other elements must be fixed with ends to the wall, they will be the edge of the future piece of furniture.
- Between the elements located above and below, approximately every 40 cm, it is necessary to install the support racks from the profile.
- Between the elements mounted at the top, which are adjacent to the surface of the wall and those installed from the edge, special transverse joints with a step distance of 40 cm should be fixed.
- The surface of the resulting structure, as well as its lateral front side, is sheathed with drywall.
- After that, all places where it is planned to mount the plate and sink, and then according to these marks, the suitable size of the hole is planned.
- The rest of the free surface is finished with ceramic tiles.
- The seams between the elements of the tiles are required to be sealed with a special grout, the quality of which will maintain a fairly frequent wash process.
With this method, you can make all the main furniture structures, and the kitchen with your own hands from drywall will be made quickly and efficiently.
Performance of a kitchen rack
In order to make a drywall rack on its own, it is worth preparing the same list of tools that was indicated above. The only thing you have to supplement it is scissors designed to work with metal.
Below, an example of a rack will be examined in detail, which consists of shelves located on two racks over the entire height of the room while their depth of 50 cm. A similar design can be equipped with doors, but this will already be a more complicated option.
First of all, marking for racks is applied:
- in the corner located between the floor and the wall there is a mark where the first stand will be located;
- about 50 cm recedes from this label, that is, its external edge;
- from the first marked point, the line from the ceiling to the floor is vertically in vertically;
- from the line received in this way, one meter half meter should be backward. This is the horizontal part of the future rack;
- from the contour of the rack located on the right, 1.5 meters recede and all previous manipulations are repeated. As a result of these works, you can get the contour of the second rack.
After that, according to the established marks, the profile is mounted and with the help of a drill is attached to the surface of the wall. Then the total height of future racks is measured and the element is cut off, depending on this value - two elements of the supporting structural profile. Thus, external racks will be obtained. They are inserted parallel to the surface of the wall into special grooves and connected. According to the results, two rectangular in the shape of the frame will be obtained, which are then sheathed with drywall.
Important! To ensure higher strength indicators, between the racks located vertically, the horizontal jumpers should be placed. It is better to install them where the shelves will be located.
In conclusion, it remains to just sheathe the frame with drywall and you can engage in final finishes. If you want to equip this structure with doors, you will need to install wooden bars on certain places and mount the loops on them.
As can be seen from all of the above, such a process and solving the issue of how to make a kitchen from drywall does not belong to the category of complex ones. If you have simple tools at the disposal and have elementary skills, as well as follow the above schemes, you can quickly create high -quality furniture from drywall and equip it with a kitchen room.














