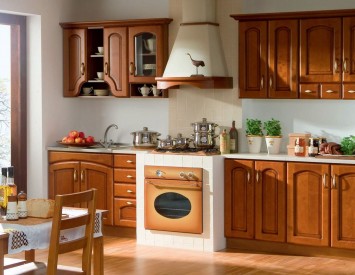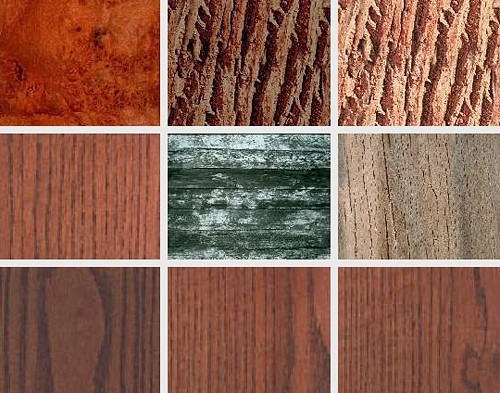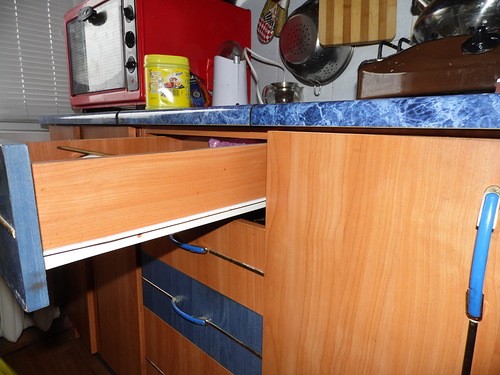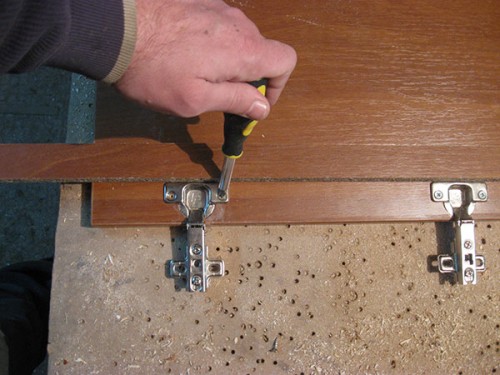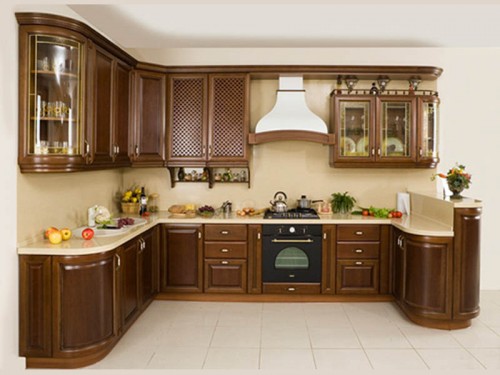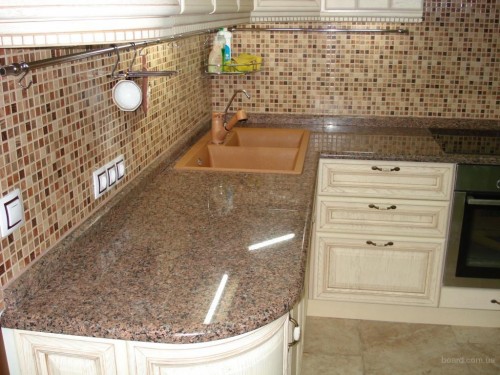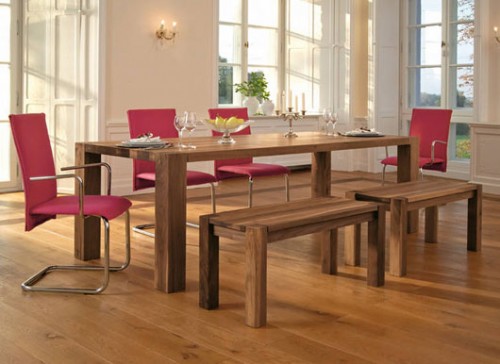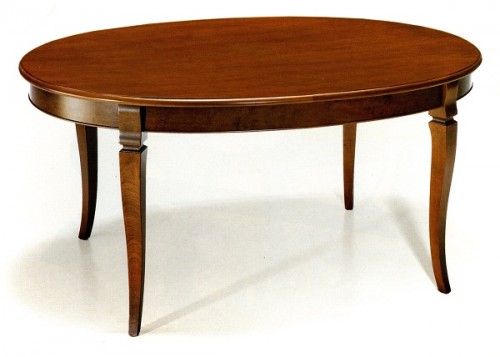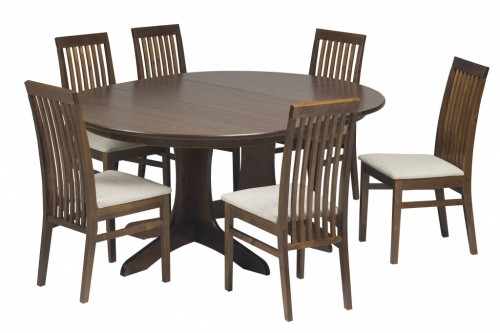Kitchen sets made of wood are striking in their variety of shapes, an attractive appearance and, of course, price. If you want to reduce the costs of arranging the kitchen, you can try to make furniture without resorting to the help of specialists. How to make kitchens from an array of wood yourself, we will tell you later.
Content
The choice of wood breed
Natural wood kitchens are very much appreciated today. So, about 40 wood is known. All of them can be divided into two groups:
- Hardwood. It includes such breeds as maple, kizil, mountain ash, beech, walnut, apple tree, ash. The most solid are acacia, oak, teas, boxwood and pistachio wood. They are usually used to create supporting structures subjected to serious loads. For example, for the manufacture of a strong furniture frame.
- Softwood. Examples are cherries, willow, spruce, pine, poplar, juniper, aspen, alder, cedar, fir and chestnut. Such breeds are used for the manufacture of various decorative elements, facades and other parts of furniture, which are not susceptible to large loads.
What furniture items can be made from various wood species:
- Let's start with a pine tree. She, as already indicated, refers to soft breeds. Usually, small cabinets, facades, shelves or various decorative details are made from its array. A frame for upholstered furniture is also sometimes erected from pine.
- The beech also refers to soft breeds, but in terms of strength it is almost the same as the oak. Its disadvantages should be considered the fact that it is able to absorb moisture from the air. Therefore, before using the beam bars, you need to carefully treat with special protective compounds. Furniture made from it should not be put in places with high humidity.
- Very beautiful furniture is being erected from birch. From it they make chairs, dining tables, carved coffee tables. Birch products should not be used in places where humidity changes greatly. From this, the material is faster.
- Furniture is also often made from oak. Large and bulky products are erected from his massif. So, for example, the beds, bookcases and chests of drawers are often found from oak oak.
Installation of a kitchen set
Creating a template
If desired, kitchen furniture can be made using improvised tools, special tools and materials. In order to prevent errors when cutting panels, you can buy or independently make a template necessary for marking and drilling holes. For this, two school rulers 20 centimeters long and transport will be needed.
Work order:
- The rulers glue in the form of the letter T. The angle between them should be straight.
- Then, at the rack from the beginning of the intersection, several marks should be made and holes drill. They should be made at a distance of 8 (for the end hole for the confirmation and Euro -Shurup), 16 (under the thickness of the part), 32 (under the thickness of two parts), 60, 70, 90 and 110 millimeters. The latter are needed in order to mark the canopies for retreat from the edge of the part.
- The holes are made with a diameter of 2 millimeters. This is enough for a sharpened pencil to enter them.
Despite the insignificant cost of such a simple template, it will be no worse than professional.
Work tools
It is easy to make kitchens under a tree with your own hands. This will definitely be needed:
- Shurvret.
- Drill.
- End mill.
- Hammer.
- Pencil.
- Awl.
- Previously made pattern template.
- Furniture loops.
Making boxes
Modern cabinets are necessarily equipped with roller guides for boxes. Therefore, it is important to learn to install them. And for this, first of all, you should accurately conduct all the necessary calculations. Without this, it will not be possible to correctly place the boxes in the closet, and as a result, even with a beautiful and strong frame, the furniture will be defective.
Usually, in the headset of the kitchen made of wood, several sectional compartments are installed, which should be the same, so that any box can fall into place of the other. Given this, you should remember the extreme position of the lower and upper sliding box (shuflya). The upper facade must overlap the ligament with the sub -sipper, and the lower facade usually closes the bottom.
When calculating, it should be borne in mind that there should be 18 millimeters between the axial line and the bottom of the guide. Knowing the total thickness of the bottom and base, you can calculate the constant value (the distance from the edge of the facade to the lower drawer). This is done by subtracting from the size of the segment from the lower end of the front side to the axis of the guide thickness of the plate used.
For example:
- The size of the facade plate is 16 millimeters.
- The thickness of the screw of the screw is 2 mm (add another 2 mm so that it enters the hole tightly, it turns out 4 millimeters).
- The value of the segment between the axial line and the bottom of the guide is 18 millimeters.
- The height of the guide fixation: 18+4 \u003d 22 millimeters.
- The size of the segment from the lower end of the front side to the guide axis: 22+16 \u003d 38 millimeters.
- The distance from the edge of the facade to the lower drawer: 38-16 \u003d 22 millimeters.
Then you need to calculate the height of the sides of the box. Keep in mind that any of them should not rest against the connecting bar.
If when calculating the height of the facade turned out about 163 millimeters, then for the normal operation of the retractable mechanism, the sides of the sides of 50-60 millimeters will be enough.
Between the housing of the drawer of the table and the connecting jumper, the distance equal to the diameter of the roller on the guide will turn out. To avoid swelling of the chipboard, it is recommended to add another half of the size. So, with a diameter of rollers of 18 millimeters, the gap should be 18+9 \u003d 27 millimeters.
To determine for each box, the size of the compartment in height needs to be folded the length of the facade and the size of the gap. After that, the distance from the upper edge of the facade to the top of the drawer should be calculated. To do this, fold the size of the jumper and the gap provided for it.
It's time to calculate the height of the box for the boxes. To do this, from the size of the facade, it is necessary to subtract the amount of the value of the lower and upper ass. When calculating, consider the thickness of the fiberboard for the bottom of the drawer.
Installation of loops
- From the end part of the door to the center of the landing socket, the distance can be from 65 to 130 millimeters. The number of loops depends on the size and weight of the door, but usually does not exceed five. From the corner to the center of the planting nest, the distance is about 22 millimeters.
- Using the awl, you need to tap a hole in the center of the nest for more convenient operation of the cutter. Depending on the type of loops, the depth of the groove can be from 12 to 13 millimeters. Only when drilling, you need to take into account the thickness of the panel so as not to squeeze the front part of the door. To facilitate the work when drilling, it is best to use a sharpened cutter.
- It is important that when drilling, the angle of inclination of the drill in relation to the panel is straight. A door for convenient fixation, it is best to put on the floor. In this case, the loop should be freely bend over the edges of the door.
- Before screwing the loop into your place, you should tilter the holes of the holes for the screws for the screws with the help of the awl. This will help to avoid the displacement of the screw to the side.
- Finally, screws should be tightened. The installation of the loops is completed.
Making countertops for a kitchen set
You can make a kitchen countertop with your own hands, which will last for many years. Before proceeding with its manufacture, you should decide on the type of coating. Here we will look at countertops with two types of coating - “under marble” and with tanks.
Materials for the kitchen
You will need:
- Material for the frame. It is recommended to take a bar with a profile of 40 to 50 or 50 by 50 millimeters. In this case, the wood should be even, without visible defects. The higher the quality of the material, the easier it will be to make the skin.
- To facing the surface of the countertop for the kitchen under the tree, you will need tiles, glue for it and the composition for grouting joints.
- To make the base under the countertop, you need:
- cement, gravel and sand;
- durable metal rods (for reinforcing the structure);
- plasticizers and pigments (required for concrete);
- solid bars (for formwork);
- aluminum or plastic profile (for decoration of the edges of the structure);
- liquid nails.
Work tools
You will need:
- Small power drill or screwdriver.
- Bulgarian with a suitable cutting circle.
- Trowel.
- Electrician.
- Grater for laying tiles.
- Concrete spatula.
- Tile cutting machine.
- Construction level.
- Roulette.
The frame and formwork
After purchasing all the necessary materials, you can start collecting a frame for the countertop. Since the weight of the design based on the concrete slab is quite large, a special frame will be needed to install it. He is going as follows:
- First, determine the height of the countertop.
- Then you need to make vertical frame racks from the segments of the bars.
- Ready supports are fixed to the floor with the help of metal corners. If some of them are adjacent to the walls, then they are attached with anchor bolts in pre-drilled holes.
- After installing the rack, together should be connected using horizontal jumpers. The result is an almost ready -made frame of the frame, which will remain to strengthen with diagonal braces.
- Then the formwork and countertop are made from the boards. The formwork should be collected so that it can be removed without damage to the concrete itself.
- Inside the formwork, at the location of the sink, you should place a ring from a metal strip. If you need to install the hob, along the perimeter of the formwork, it is necessary to lay out wooden or metal sides.
- When the installation of the formwork is completed, it should be covered with a plastic film. This is necessary to protect the floor from the leaks of the solution, because it will turn out to be quite liquid.
Installation of a headset
After completing the work on the formwork, reinforcing rods should be laid. Then you can start breeding the solution.
It is prepared as follows:
- Take one part of the cement and two parts of sand and crushed stone.
- All parts are mixed.
- To improve the quality of the solution, it is recommended to add a plasticizer to it.
- The solution is diluted with water and mixed until a pasty consistency is formed.
- If the countertop is made from an imitation of granite or marble, then a special pigment is added to the solution, which can be bought today at any building materials store.
When the solution is ready, it is poured into the formwork to the desired level. After which the surface is leveled and covered with a film. The mixture should dry. This will take at least one week.
During this time, you need to ensure that the solution does not dry out. To do this, periodically check the surface and, if necessary, moisturize it with a spray gun.
After a complete hardening of the solution, the formwork is removed, and the work of the countertop begins.
Finished cladding
- Using graters, the glue for tiles is applied to the surface and is evenly distributed. To improve gluing tiles in the solution, it is recommended to make grooves.
- Then, a pre -prepared tile should be laid on a layer of glue and pressed. In this case, it must be thoroughly aligned.
- It is also necessary to tear all seams between the tiles in width. To do this, use plastic crosses.
- It remains to wait for the adhesive to dry and wipe the seams.
- Even at this stage, the profile should be placed on the ends of the countertop. It is fixed with liquid nails or glue. For reliable fixing, the profile should be fixed with clamps.
Making a dining table
A countertop for the kitchen
- To make a countertop for the kitchen table you will need four trimmed boards in size 50 by 150 per 1000 mm. You can use oak or pine. If the width and thickness of the bars is the same, then it will remain to independently cut them along the length. Only this must be done very carefully. Any cut should be made exactly at right angles.
- In order for the boards to fit each other more tightly, before their connection in one plane, the processing of the side ends of the fugamkom will be required. As a result, the countertop should turn out to be beautiful and even. For thoroughly aligning the edge during a fugus, the same pressure on the power tool used should be done.
- Elements are interconnected using self -tapping screws or nails. You can also use doughs and glue. The last option will make the furniture more stiff. The side ends of the boards should be marked at a distance of 100-150 millimeters, but only in such a way that they coincide with adjacent bars.
- It is recommended to draw one line on each side end in the center. Then holes are made. This will require a drill with a thickness of 8 millimeters. In the finished holes, you should score doughs lubricated with glue. They still should lubricate the boards. Then they need to be knocked together so that they tightly fit each other.
- Then you need to wait until the connections dry. After that, the excess dried glue, which performed out, is removed by sandpaper.
- The downed boards need to be polished properly in order to remove all the irregularities available at the joints. Another sandpaper or rashpil should be treated with edges of the structure.
The legs of the table
- The legs for the table are allowed to be cut from the board in any form. The first of them will be a sample by which the rest are cut out with a jigsaw. With the help of a milling cutter, patterns are applied to the legs.
- Each leg should be thoroughly sanded. Then they can be collected. To do this, cut the jumpers with oblique corners so that the legs are located diagonally.
- Then they are polished again. The legs can be put in place on one glue without the use of furniture doughs, but the final rectangle will need to be fixed with clamps. For the complete drying of the glue, the assembled structure must be maintained for at least one day.
- After everything dries, attach the countertop. In the drawing and on the jumper of the legs, you need to make markings, drill the nests and score the cans. Then spread the junction with glue and, finally, connect the countertop to the structure of the legs. Now the fixed parts must be lubricated with glue.
The table can be considered ready for painting. Such products are usually first processed with a stain, and then covered with colorless varnish. This will highlight the natural texture of wood. After drying the first layer, it is best to apply another one. The result is a high -quality table for a kitchen made of wood. Photos of an approximate result is presented below.
