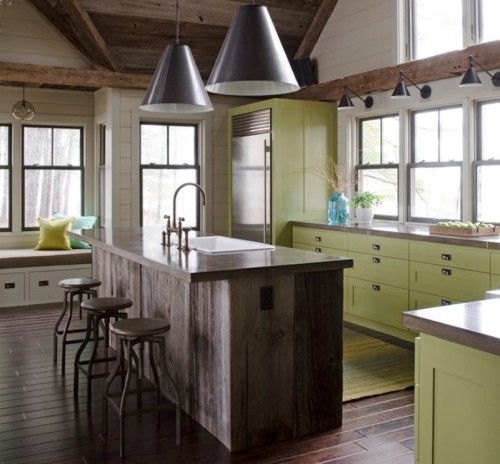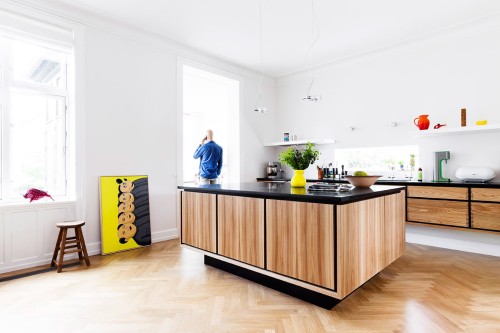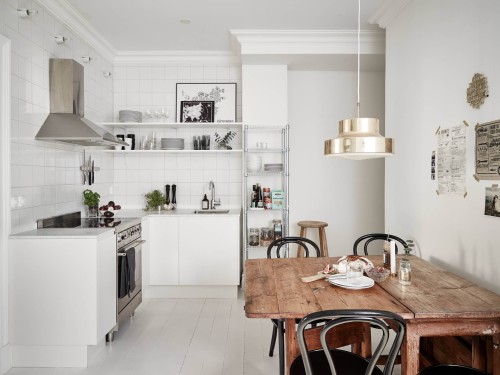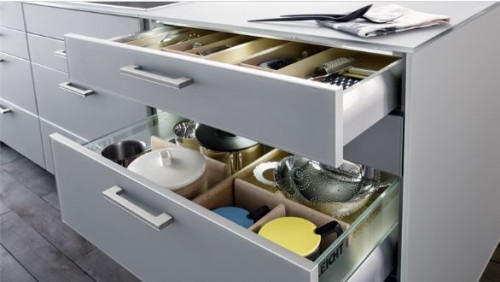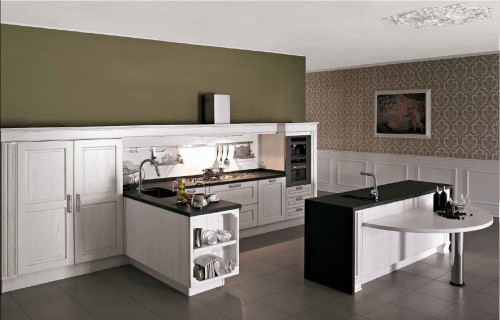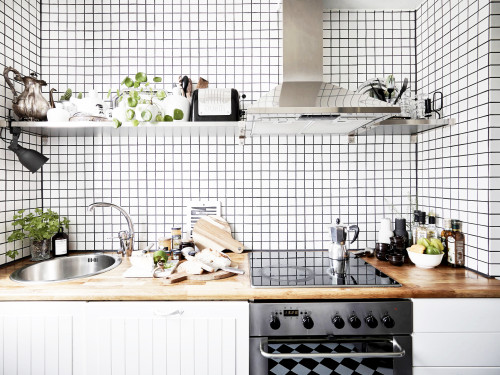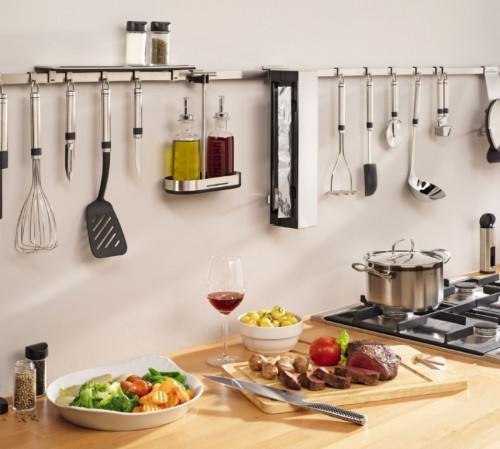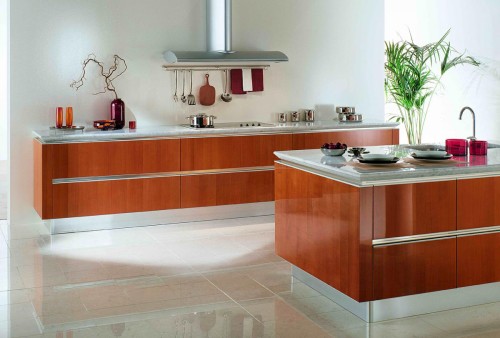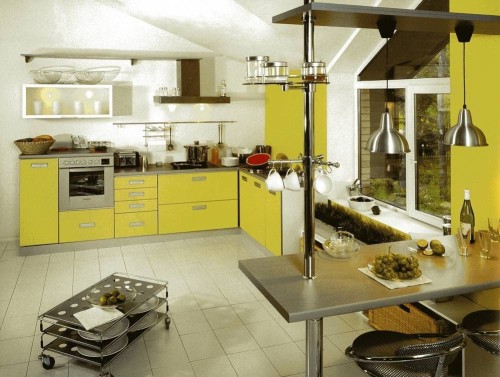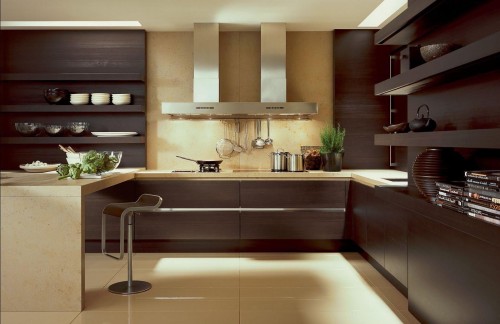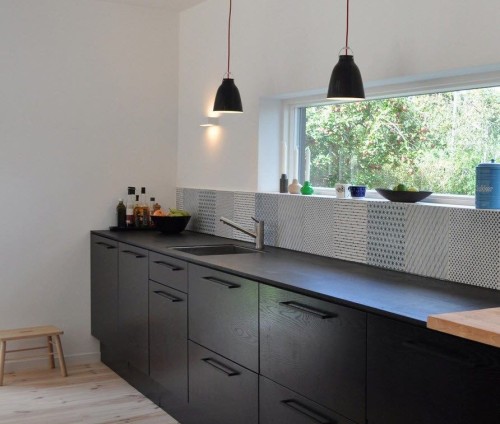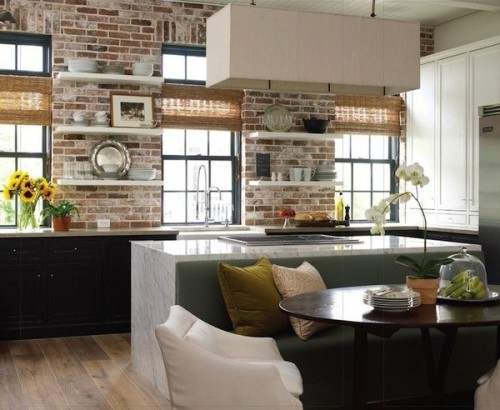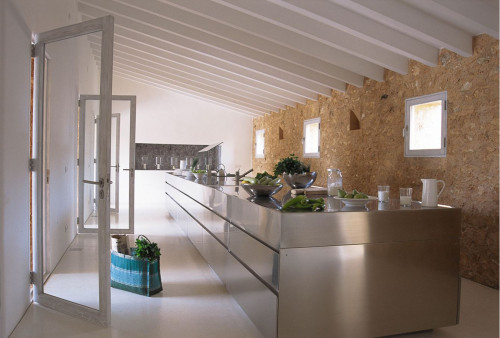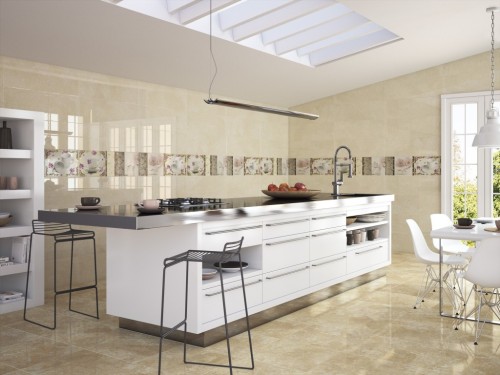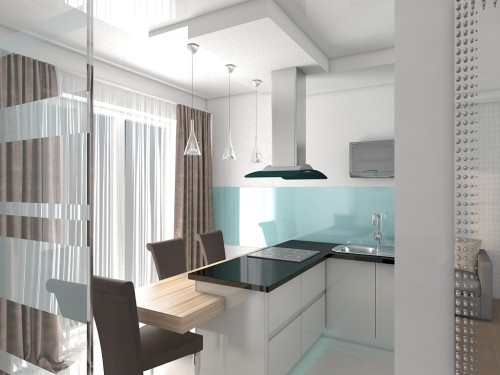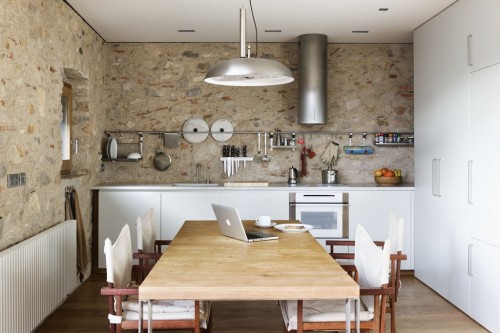Many people dream of equipping a comfortable, beautiful and functional kitchen at home. Modern kitchen furniture provides wide possibilities for arranging the interior. Currently, popularity is gaining a single -level kitchen design without upper hinged modules - such furniture can be arranged in various ways, creating a feeling of lightness and spaciousness in the kitchen room.
Content
Varieties of layout
A significant number of kitchen furniture options without hinged cabinets or with a minimum number of them are presented on sale. It is worth noting that in many sets of kitchen sets, floor-melting cabinets are supplemented with high cabinets-columns with a specially provided place for built-in household appliances and spacious storage modules.
Depending on the ways of placing floor modules, there are several basic options for designing the interior of the kitchen without upper cabinets. These include:
- the linear location-in this case, the floor-to-modules are placed along one of the walls of the kitchen room, covering them with a common countertop. Thus, you can equip a convenient working space for cooking with a kitchen sink, a hob, as well as kitchen surfaces for processing and cutting products. With this layout, high modules are placed diagonally or opposite;
- corner layout - unlike a linear location, a kitchen set of floor modules is installed near two adjacent walls, i.e. The angle of the room occupies. The corner cuisine without hinged cabinets is compiled from the floor cabinet modules into the Mr.-shaped structure-while the wardrobes are, as a rule, are located in some distance near the other wall;
- p-shaped placement, in which the furniture of a single-level kitchen without upper cabinets occupies two or three adjacent walls-this layout is suitable for rectangular and square premises of medium or large area;
- the island location-in this case, the floor modules are concentrated in the center of the kitchen in the form of an “island”, united by a single countertop as a working surface. Such an island can be used for cooking, as well as as a dining area for households. For the convenience of performing kitchen work, the wardrobes are worth placed nearby.
Conditions for placement
To embody various design ideas of a single -level layout is quite real with the help of a well -thought -out planning of the kitchen interior. If you are interested in the possibility of arranging a kitchen from floor modules, you must first evaluate the presence of free space for such an idea, as well as think over the convenient placement of kitchen devices and supplies. It is unlikely that the layout of the single -level kitchen is suitable for a small room in which it is relevant to compare the cabinets and cabinets for a variety of kitchen needs as tightly as possible. If the area allows, the fashionable design of the kitchen without the upper cabinets is implemented in practice quite real. Since there is no second tier of lockers in such an interior, floor cabinets are made quite wide and voluminous, so that everything you need can be conveniently placed in them. The maximum convenience and comfort can be achieved by highlighting an additional place for cabinets with built-in kitchen appliances (oven, refrigerator) and boxes for storing the necessary utensils and products.
As a condition for placing a kitchen without upper cabinets, the presence of free space can be called. This type of furniture is most suitable for a kitchen with an area of \u200b\u200b20 m 2as well as for premises united into a single studio with a conditional separation of zones and combining the kitchen and dining room, as well as the kitchen and living room.
The combination of a panoramic window throughout the wall, a spacious room and the kitchen island is very impressive - with such an arrangement, hinged cabinets will not be needed, as they will overload the space.
In a wide room, floor cabinets for storing grocery and dishes are placed around the perimeter, placing a kitchen island in the central part (its drawers built into the cabinets are suitable for placing utensils and spices necessary at hand). You can adjust the proportions of a narrow and long room by removing hinged kitchen cabinets - thus, an additional free space will appear and the room will seem wider.
Advantages and disadvantages of the kitchen without hinged lockers
With a single -level layout of the kitchen without upper hinged cabinets, the working surface often occupies a significant part of the perimeter of the room. An integral part of the interior of European kitchens has long been a convenient location of the food zone in the form of an island.
The advantages of the kitchen without upper hinged cabinets include:
- the feeling of lightness and free space - this interior solution looks unreleased, fresh and quite original. Without overhanging hanging cabinets, with the release from the littering room of furniture, such a kitchen gives the impression of the most spacious and bright room;
- functionality and ease of use - single -level layout is optimal for fans of cooking often and little by little, since in this case there is no risk of catching during the preparation process for hanging cabinets. In addition, the upper modules will not interfere in the process of cooking and will not block the light, they will not need to wash them from fat spots and dust.
The interior of the kitchen without the upper cabinets provides wide possibilities for decoration - it is easy to decorate the remaining free walls by placing a variety of posters, reproductions of paintings and photos in the framework.
The disadvantages of the single -level kitchen include the following:
- for its arrangement, it is necessary to have a large -sized premises - in the first place is primarily practical, otherwise the lack of free space for comfortable movement will be clearly felt. In addition, it will be necessary to provide additional storage places-most often for these purposes, they use cabinets-columns, buffet for dishes or part of the room of the neighboring room;
- with this arrangement of the interior, the walls of the room are largely free, so it will be necessary to pay special attention to their quality decoration using materials resistant to kitchen pollution;
- a significant load on the back during the cooking of the food - the hostess, the sooner, you will often have to bend to the floor cabbages;
- such a kitchen, a single -level kit, most likely, will cost much more than a headset with hinged cabinets.
Kitchen furniture without upper cabinets
On sale you can find various kitchen sets without hinged cabinets made in various styles. Sometimes there is no way to choose a suitable for the style or size of the sets, in such cases, such furniture can be made to order in workshops. If the kit does not completely allow the set of the room, or the cost of the headset seems excessively high, the kitchen without hinged cabinets can be combined according to individual needs from individual elements.
A single -level kitchen set is made up of wide cabinets equipped with drawers. The facades of the floor modules are set in one plane, so that the lines of their drawers are combined into the overall contour.
Ergonomic furniture with functional fittings allows you to use optimally the space of cabinets and cabinets, allowing you to maximize the work surfaces. For the most comfortable operation, they use various devices in the form of various closers, retractable rotating shelves and carousels, providing convenient access to the contents stored there. Mobile cabinets on wheels are quite convenient - from several such modules you can make a single working surface, or they can be used as separate elements of the kitchen interior.
Despite the fact that such a kitchen does not provide for the use of hinged elements, it is quite allowed to combine floor modules and quite high lockers - most often they are located in the distance from the window. Sometimes the upper part of the cabinets is made open or glazed and filled with dishes - such an element of the kitchen interior looks quite advantageous, without cluttering the space.
Kitchen interior design without upper cabinets
If you plan to install kitchen furniture without hinged cabinets, it is also important to pay due attention to wall decoration, the equipment of the necessary lighting and the selection of kitchen accessories. With a single -level arrangement of furniture, the walls of the kitchen are in sight, while the wall plane near the countertop will be in the spotlight. To protect the walls from pollution and damage in the process of cooking is easy to install a protective screen. It can be a small height or quite high, decorated with various drawings and ornaments. Such a kitchen apron can be equipped from various materials - lined with ceramic tiles, stone, MDF panels or decorative glass.
At the level of the upper edge of the screen, you can place comfortable shelves for dishes and various kitchen trifles. In addition, when designing a single -level kitchen, it is appropriate to use rails - horizontally and vertically placed decorative pipes that are easily attached to the surface of the wall. On horizontal rails, you can place any items necessary in the access zone, for example, kitchen tools and tacks, spices, cutting boards, shoulder blades, cups, as well as dryers for dishes. On vertical rails, light hinged shelves, stands for glasses will be conveniently placed. Such decorative elements of the kitchen interior look light and almost weightless, do not overload the space and, to some extent, are able to replace hinged kitchen cabinets for storing kitchen trifles. In this case, all the necessary kitchen utensils will be literally at hand.
At the stage of arranging the lighting of a single -level kitchen, it is worth paying attention to small lamps that can be fixed on the surface of the walls using movable brackets. In this case, it will be quite convenient to regulate the lighting, orienting the flow of light in the right direction.
For a low kitchen room, built -in ceiling lamps are suitable. In the presence of high ceilings, it is convenient to use suspended lamps of adjustable length, which can be placed at a convenient distance from the working kitchen area.

