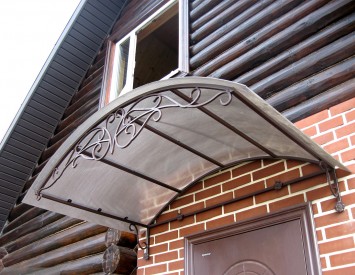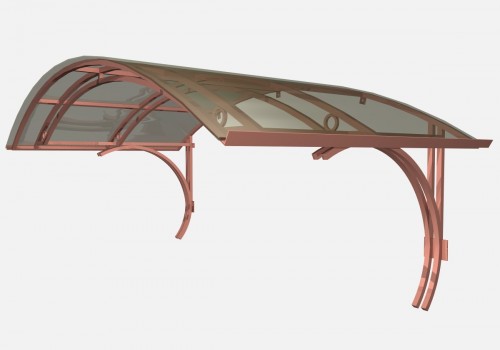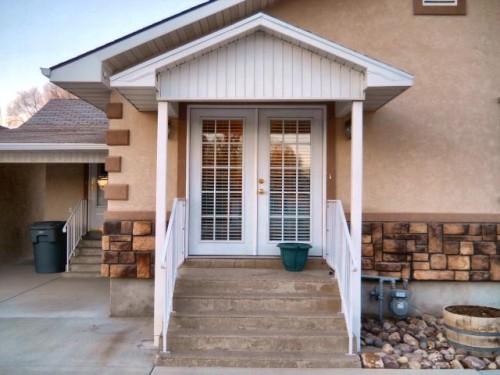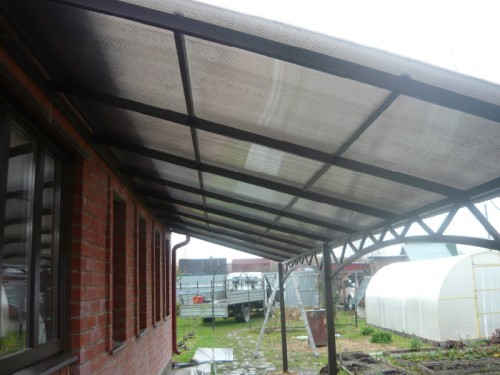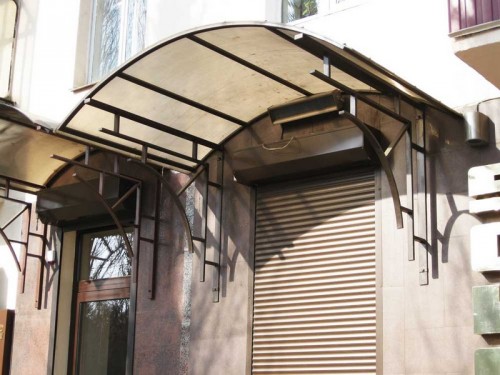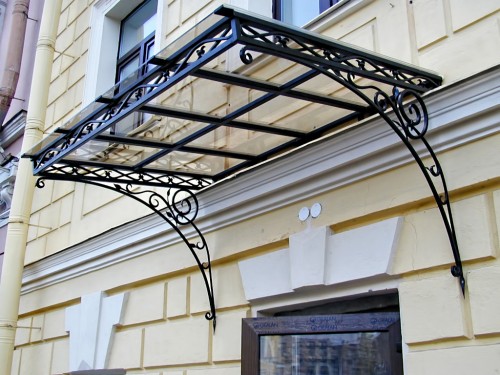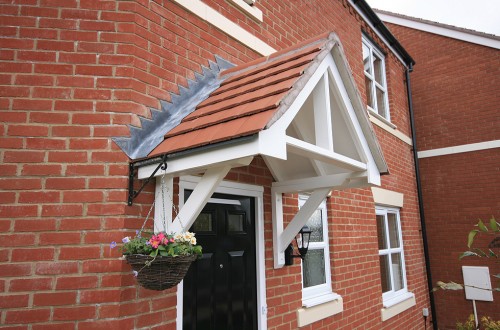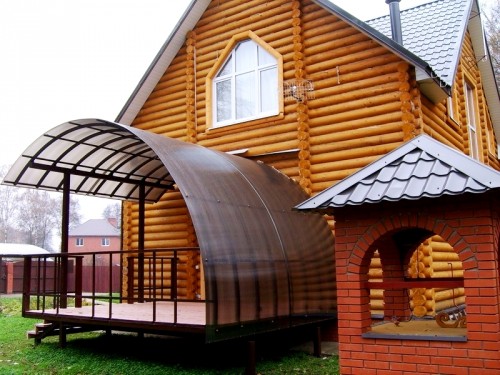The visor performs two main functions: decorative and protective. By complementing the facade with such an element, you can significantly improve the aesthetic data of the whole house, make an exclusive exterior and give your home a unique style. But this is not the main function of the visor. First of all, the presence of this product protects the area in front of the front door and the door itself from the negative impact of atmospheric influences. Therefore, the door over which the canopy is located retains its operational qualities for a longer time.
Content
Basic requirements
You can determine the following requirements for the visor above the door:
- This element should provide reliable precipitation protection.
- In order for the visor to fully fulfill this function, it must protrude half a meter or more.
- It is extremely important that the canopy has sufficient strength and resistance to wind and snow loads.
- He must also be in harmony with the general style of the house.
Choosing material for design
- For a successful choice of material for the visor, first of all, one should proceed from the appearance of the facade part of the building and roofing. For example, a canopy made on brick supports will look more successful for a brick house. And so that there is no contrast between the appearance of the house itself and the visor, their coating should be made of similar material.
- Also, in the process of choosing the material, the protective properties of raw materials should be taken into account. Matte or transparent glass, as well as a coating on a plastic basis, can suffer enough only from rain. To create a patronage from the loads coming due to strong winds and significant volumes of snow, coating from tiles or steel sheet will be more suitable.
- Recently, a polycarbonate has been widely used in manufacturing with your own hands. The demand for this material is explained by a number of positive properties that it possesses:
- simplicity of operation - products made of polycarbonate do not need regular care;
- it is easy to work with this material;
- the finished visor will be highly resistant to various mechanical influences;
- a high indicator of the plasticity of this material allows you to give any desired shape to the manufactured product.
In the presence of these advantages, the price of polycarbonate is not too high and is quite affordable for a wide circle of consumer. There are two types of polycarbonate:
- monolithic;
- cellular.
Cellular polycarbonate is sheets connected in two layers between which are longitudinally located jumper. A monolithic polycarbonate favorably distinguishes its exceptional strength. The sheets on their visual signs resemble glass, but withstand the loads up to 200 times more.
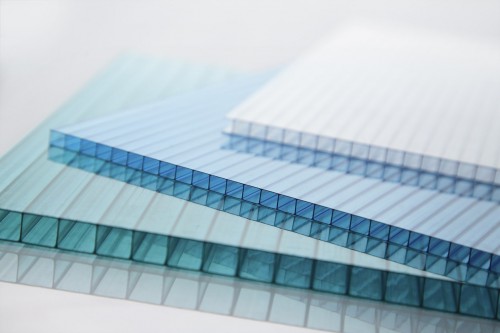
Varieties of visors
The visors are divided into types according to two criteria - by the method of fastening and form. The first criterion is distinguished:
- support visors (in this case, the structure is mounted on the pillars that perform the support function);
- sales fixed on the wall.
Vinagnese -type visors withstand a large load than suspended structures. There are also several forms of visors. It can be:
- arched structures;
- tent canopies;
- single -sided products;
- gable designs.
DIY visor, photo:
The construction of a single -to -shuttle canopy
The visor of this species has a slight weight and ease of installation. For its manufacture, both mounts on the support and the suspension method are suitable. Usually, for the manufacture of this type of structure, metal or wood is chosen. The work procedure is as follows:
- First you need to determine the width of the porch and add 30 cm each side to this indicator. The data obtained will correspond to the width of the future visor. To determine the height of the product, you need to make calculations, focusing on the design of the house. The product should be located at an angle of 20 ° or more.
- Based on the obtained indicators, a sketch is compiled, which indicates the length of the slope.
- Further, the rafters must be made from the material used, the size of which will correspond to the indicator of the length of the slope. We also perform a beam and struts.
- The assembly of all components into a single design depends on the type of material. When using a tree, the frame must be assembled on screws, and welding should be used to work with metal.
- At the next stage, you need to fasten the already finished frame above the porch. The beam is fixed by means of stainless screws, and struts are attached by means of anchors.
- After that, it is necessary to install the crate on the rafters. Brus or boards are suitable as a material for the crate. Reiki must be laid depending on the material that is used in the coating. If these are metal sheets or slate, the location of the rails should be carried out every 40 cm. In the case of a tile with flexible properties, the crate should be made of plywood or boards.
- At the final stage, a roofing should be laid on the rafter system. When making a visor above the porch with your own hands, you need to protect it from atmospheric influence. Two strips are mounted for this. One of them should be attached to the wall and the upper fragment of the slope, and the second - adjoin to the lower napal part.
- After that, you can install a drain pipe. It should also be taken into account that if the building on which the visor is installed has multi -layer walls, the mount should be carried out on the bearing wall. And in those places where slopes pass and beams need to be sealing. This will help to avoid getting wet of the insulation layer.
DIY gable visor above the door
The visor of this type is more difficult, but better functionality. This design better protects from wind and rain, and it is more convenient to clean the snow from it than from a single -sided visor. Its construction will need to be done as follows:
- Product parameters are also determined as when installing a peak of a single -sloping shape. You should also, focusing on the length of the structure, calculate the dimensions of the crate and brackets. And, given the indicators of the height and width of the visor, you need to determine the parameters of the rafter system.
- Further, if the manufacture of a suspension structure is supposed to be prepared, two brackets from wooden or metal material need to be prepared.
- Two beams should be fastened one to the other with perpendicular to, and then combined by the slope. It is important to adhere to an angle of 45 ° -60 °.
- After this, you need to fasten the brackets to the wall, while the observed space between them should correspond to the width of the future visor.
- Vertical beams should be applied to the wall. Using the level to set them in a necessary way, and then fix them with stainless screws.
- For the manufacture of a support visor, it is necessary to install pillars of wooden or metal material. First you need to dig up the pits, then make the pillow, laying the sand layer on their bottom. On top of this layer, layer of crushed stone should be laid, pillars are installed and poured with a concrete composition. The upper parts of such supports are connected using load -bearing beams.
- Then we make two pairs of rafters, which we fasten out by the crossbars. The rafters are attached on the upper beams, after which the skate beam is mounted.
- Then a crate is installed on the rafters, on top of which a roofing layer is laid.
- In the end, we mount a cornice bar and drainage gutter.
Arched structure
The manufacturing technology of such a visor is the simplest among all ways:
- After the measurement of the parameters of the porch, a sketch is made and determined what size the frame should be. This element is made quite simply. As a material, it is necessary to prepare two pipes from aluminum material, they need to be bent in such a way that two arches are obtained.
- Next, these arcs must be connected to both ends, using straight sections of a similar pipe for this. If desired, you can make this design more rigid welding to it a beam.
- After the arc in the back, you need to weld the canopies - with their help, the visor will be mounted to the wall.
- At the end of the work, the frame should be covered with paint.
- After its drying, the structure is installed to the wall by means of screws.
- DIY visor above the entrance is ready .
Conclusion
The visor is an important element of the exterior of the house. Its presence contributes to the protection of the front door from precipitation and, as a result, an increase in its service life. Today, there are several varieties of visors and a sufficient variety of materials for its manufacture. This makes it possible to choose this element for the style of any home. Installation of the structure is quite simple. To cope with this task, it is enough to familiarize yourself with the description of the technological process.
