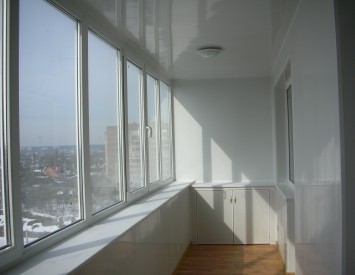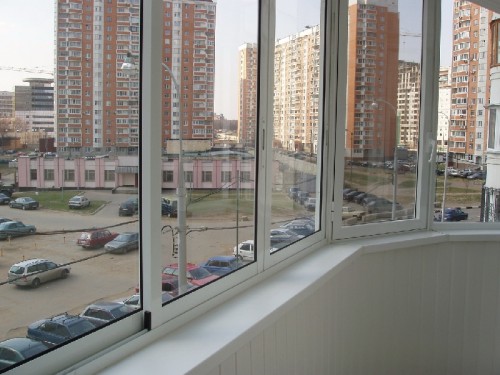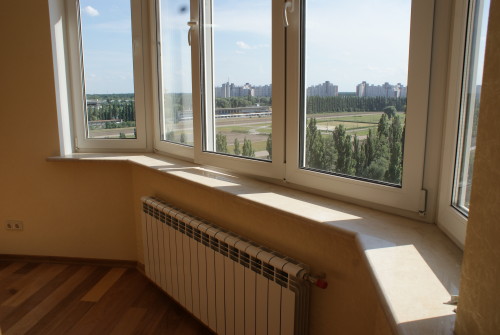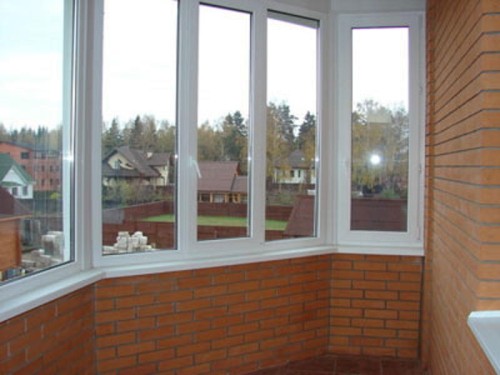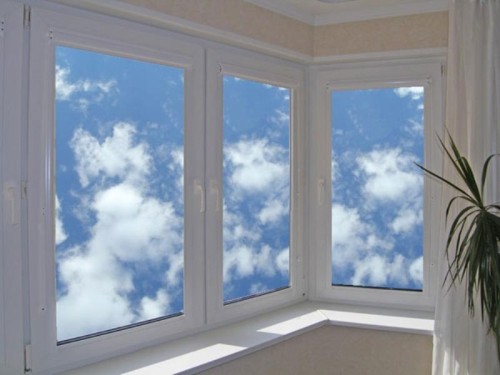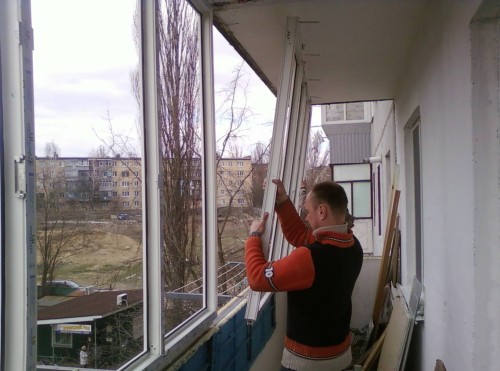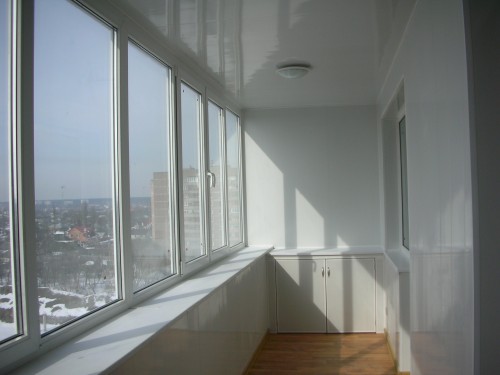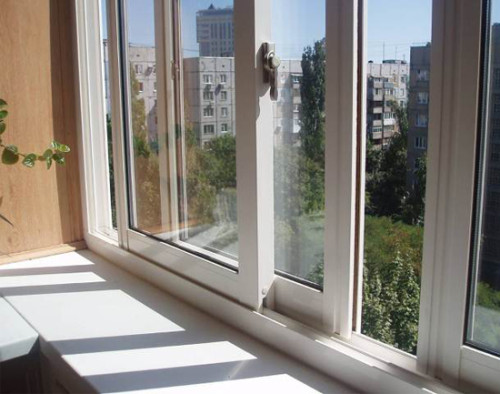It is difficult to imagine a modern apartment without a balcony. This room is used in different purposes: as a resting place, for storing various home wellness or even as a workshop. So that the balcony was comfortable, it should be glazed. It will help make accommodation in the apartment is more enjoyable and reduce heat loss through the balcony door. Although some residents of apartment buildings do not glare balcony, leaving its initial decorative look, most of the hosts are still carried out by work.
Content
Currently, the teams of specialists who have the entire necessary tool and extensive experience are increasingly involved in the glazing glazing of a balcony or loggia. This is especially true of the manufacturers of balcony frames - they include the estimate of the installation services in the total cost of the product. However, with certain skills and the presence of a tool for glazing a balcony or loggia can be carried out independently. How correctly glazed the loggia is further.
Loggia glazing options
- Glazing to parapet. All balconies have metal, reinforced concrete or brick parapets. This method reduces costs, by reducing the glazing area, however, it requires that the base is quite strong to withstand additional weight. Otherwise, it must be remade, which requires additional costs. Therefore, choosing the method of fastening the frame, it is necessary to proceed from the state of the parapet.
- Glazing for the entire height of the balcony. This option is in some cases called European or French. The project of such a balcony involves dismantling the old parapet and the installation of the frame for the entire height. This option is more expensive, however, allows you to successfully cope with the task of glazing the balcony of the old apartment, where the condition of the supporting structures does not comply with the standards. Also significantly increases the speed of work, which is due to the lack of need for welding.
- Frameless glazing. This is an expensive version of the work, which involves the use of fine metal frames that are practically invisible, and strong glass. Such panoramic balconies look very attractive, however, about any energy efficiency in this case can be forgotten. They are perfect for apartments in warm regions.
- You can make a glazed loggia with a removal. In this case, the frame is assumed on the special brackets that are attached to the parapet. This allows you to expand the size of the balcony, due to the installation of the window sill between the base and the frame. However, this option is required by the good state of the parapet, the load on which will be distributed not only vertically, but also horizontally.
Loggia glazing materials
The most common materials for the manufacture of balcony frames are plastic and wood.
Wooden frames for glazing are used for quite a long time. They are easy to manufacture (they can even be done with their own hands), have an affordable cost. However, the tree requires constant care. Without timely painting, anti-corrosion and antiseptic processing, it will quickly come into disrepair. Simple wooden frames do not possess energy-saving properties, and special frames for the use of double or triple glass package have a high cost.
Metal plastic frames. Made from PVC profiles. The advantage of such frames is definitely their practicality. They do not require special care, perfectly withstand excess moisture, temperature drops and the effect of open sun rays. A wide range of plastic profiles (from 3 to 6 chamber) will make it possible to do both a cold room and warm, in which it can be even winter with comfort. By the way, insulated balconies are often used as a winter garden.
Rarely resort to the glazing of the loggia by an aluminum profile. They are pretty roads, and are complex in installation, so they do not use popularity. In addition, according to energy efficiency, they are strongly losing with metal-plastic structures.
Required tool for glazing loggia
In order to make the glazing of the balcony with their own hands, you need to prepare the entire necessary tool in advance:
- Corner grinding. The presence of this tool will help to promptly dismantle the metal structures of the old parapet, and also clean the seams after welding. For the Bulgarian, it is necessary to purchase a couple of sets of circles (enrollled and cutting).
- Perforator. Be sure to be at hand. Drill to drill holes in concrete - the pleasure is not pleasant. It is necessary to purchase a pair of drills with a winning tip in the case of "landing" of one of them when entering the reinforcement.
- Screwdriver - an indispensable thing for mounting a frame. Significantly save time when the frame is fixed to the parapet, as well as when the underlying of the lower part of the balcony is insulation. For these purposes, you can use a drill, however, most of the models are not equipped with a brake, which can damage the thread of self-drawing due to the inertia of the cartridge.
- Level. We are required to accurately install the frame vertically and horizontal. It is better to use a level of at least 0.5 m.
- For the production of work, anchor and self-tapping screws are needed.
- Also need:
- roulette,
- pencil,
- corolnic
- hammer,
- screwdriver Set,
- knife,
- scissors for metal, etc.
Sequence of work on warming and glazing of loggia
Procedure for work:
- If the old frame is already installed on the balcony, it must be dismantled. It is necessary to do it carefully, so as not to damage the window bindings, because they can still serve. If there is a cottage or garden plot, such structures can become an excellent material for the construction of the greenhouse.
- The dismantling process begins with light removal. To do this, it is necessary to remove the strokes with a flat screwdriver and remove the glass. It is necessary to do it carefully so that the glass does not burst and caused the wounds. After the glass is removed, you can dismantle the window bindings. If you plan to use them in the future, then the glasses are better to install in them again - this will reduce the likelihood of their partition.
- After dismantling the binding, proceed to the dismantling of the frame. Even if the installation of a new frame is planned to be carried out with the help of hired workers, the dismantling of the frame is recommended independently. In this case, it will be possible to save the bars frame for other purposes.
- When the dismantling of the frame is over, it is necessary to estimate the state of the parapet. It should not have traces of metal corrosion, gaps in welding seams. Be sure to check the compound of the parapet with a concrete base. Usually its racks are mounted using welding to mortgage plates installed at the base. If the seam has undergone corrosion, it must be restored or replaced with a metal.
- If necessary, the feed is completely changed. Currently, the most popular material for the installation of a new parapet is a pipe of a square section. It has sufficiently strength, the plane is convenient for fastening the structures to the parapet, and the weight is quite low, so as not to create an additional load on the concrete base.
- For the installation of a new parapet from a steel square pipe will be welded. The pipe is cut on the dimensional lengths according to the drawing of the parapet, weld the design, which consists of two long pipes and transverse racks. The finished design is welded to the mortgage at the base and the wall.
- When the parapet is ready, it must be understood by a galvanized sheet or plastic outside, and plastic from the inside. Between them you can lay a layer of insulation. As a rule, for this use mineral wool. The work on the packing of the parapet must be carried out before installing the frame itself. In this case, access to fastening places will be much more convenient.
- After the trim and the preparation of the parapet, the frame is installed.
How to glazing the loggia plastic
Metal-plastic frames are usually delivered with installed double-glazed windows and sash. To install the frame on the parapet, you need to remove them. The design with attached hinged equipment has a much smaller weight, which speeds up the process of production of work. In order for the windows easier to be easier from the frame, manufacturers are not specifically clogged to the end.
Installation of the frame is made on a special fastener that comes in the kit. It is a metal plate that is screwed to the frame profile on the self-tapping screw. Do this not to drill holes in the profile itself and thereby not disturbing its integrity. Plates are installed before mounting the frame on the parapet.
After installing the fastener, the frame is mounted on the workplace. It is better to do with assistants, since it is very problematic to put a large size in size. The frame is mounted lateral parts to the walls of the building and to another section, the upper part to the base of the upper balcony (if it is, of course), the lower part is to the parapet. The fasteners should be quite strong so that the frame will not be taken with a strong impact wind. The installation of the construction is regularly tested by the assembly level.
After the end of the installation, the slots between the wall, the ceiling and the frame are placed by mounting foam.
In order to prevent moisture from entering the inside of the room, you need to make a visor. The most optimal material for the manufacture of a visor is galvanized iron. The sheet is cut into stripes from which the blanks are manufactured for installation. The visor is attached to the upper support using fast installation dowels.
