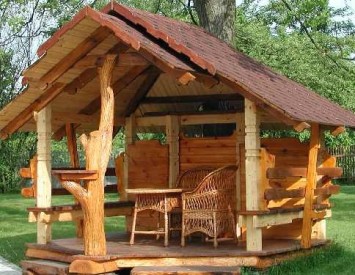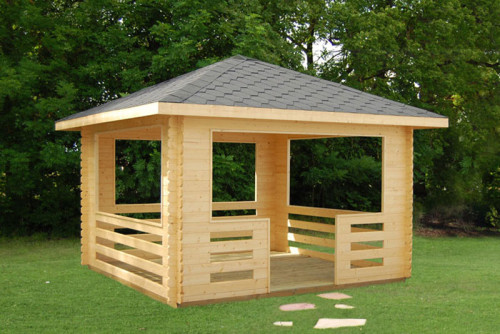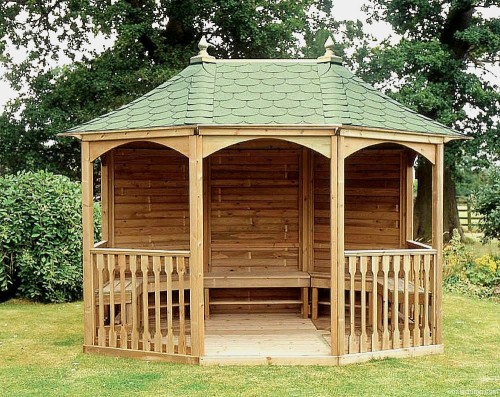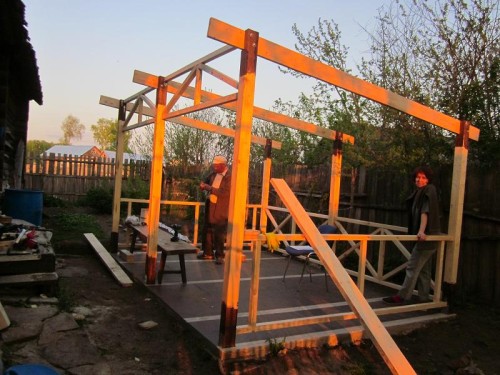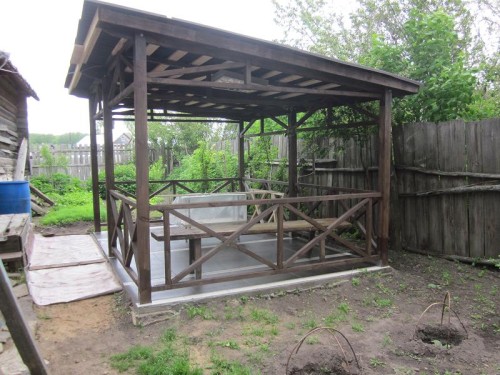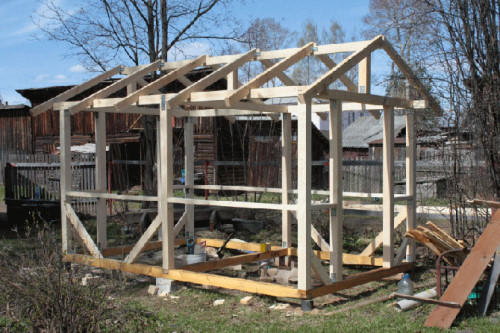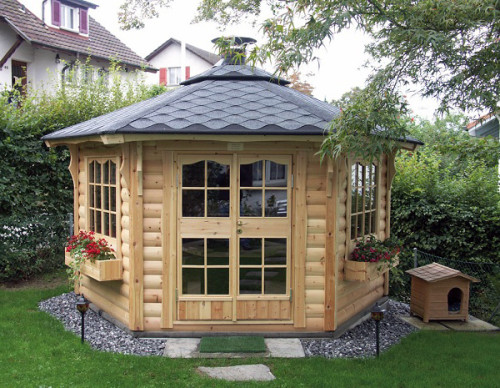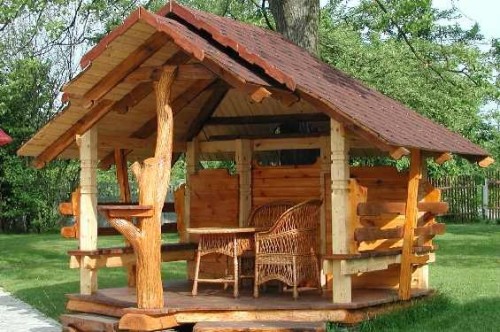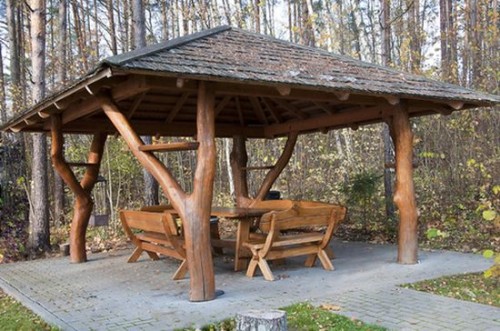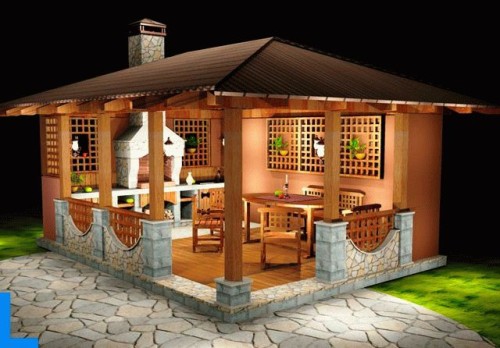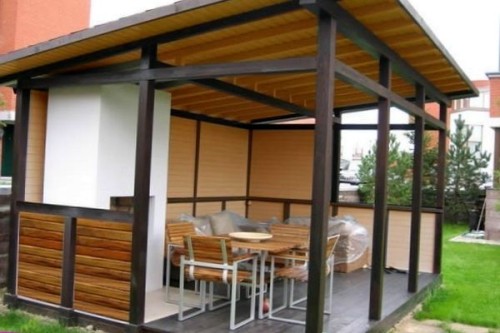Each owner of a private house or a country suburban site dreams of having a gazebo in his yard. A small open -air building will become a place of laid -back communication with friends behind a glass of red wine or games with children. A large number of different projects of closed or open arbors enable the owners to choose the most optimal option depending on the features of the site and, of course, on financial capabilities.
Content
- Types of arbors
- How to make a gazebo with your own hands from wood
- The foundation device
- The device of the crate from the beam and the installation of supporting pillars
- How to make a roof for a gazebo with your own hands
- Installation of the railing of the fence and flooring
- How to make a gazebo with your own hands: photo
- How to make a gazebo with your own hands: video
To save money on the services of builders, you can try to build a gazebo with your own hands. For this work, the initial skills of public work and a minimum set of construction tools are needed. Moreover, the result of such work in most cases looks pretty attractive. About how to make a gazebo with your own hands - further.
Types of arbors
Currently, you can find hundreds of finished projects of both small arbors and huge structures with a barbecue, a bar counter and a recreation area. Such arbors are more like at home than garden buildings.
In their design, the gazebo is divided into two types:
- Open. These are simple structures that have a roof installed on the supports and side fences. Such arbors are used only in the warm season. The advantage of these models is the simplicity and cheapness of the structure, which makes them the best option for small summer cottages. However, even with a small side wind and rain, it will not sit too comfortable.
- Closed. Such arbors are glazed using various types of glass. Thanks to this, they can create more comfortable conditions in them. Here you can be in any weather, and if you put an air heating system in it, then it will be possible to spend time on cold winter days. True, you will have to pay extra for comfort. Even if you do not use expensive double -glazed windows, the glass will still decently increase the construction estimate.
Based on the material of the gazebo can be divided into:
- Wooden. The frame of such models is made of a wooden beam. Wooden gazebos are most common due to their low cost and ease of installation. For their construction, not to gently attract employees or special equipment. A small experience with wood and a minimum set of tools will allow you to build a quite solid gazebo. The disadvantage of wooden models is the need for constant wood care, its coating with paint and varnishes and antiseptic material.
- Steel. The frame of such arbors is made of a corner or a profiled pipe. Large diameter pipes can serve as supports. Steel is much stronger than a tree and does not require constant care. However, to make a gazebo with your own hands from metal, you will need welding skills. In addition, in many regions, steel is more expensive than a tree.
- Brick. Capital structures, the frame of which is laid out of brick. They serve for a rather long time, do not require special care. However, the construction of a brick gazebo requires the construction of a powerful foundation that can withstand not the small weight of the structure. In addition, the time for laying brick is spent much more than on the device of a frame made of wood and metal. Most often, the use of bricks is resorted to when it is required to build a capital gazebo with a barbecue in which it will be possible to be in the cold season of the year.
How to make a gazebo with your own hands from wood
The simplest option for the gazebo that can be easily done with your own hands is a wooden structure on a columnar foundation with a gable roof. It is quite simply mounted, does not require the use of expensive materials and special equipment.
For the construction of a simple gazebo, you will need:
- Foundation materials (brick, concrete, reinforcement, sand, waterproofing).
- Frame materials (a beam with a size of 100x100 mm for the frame racks and its base, and a beam of 100x50 mm for the installation of the railing).
- Lining materials (lining, sex board).
- Roofing materials (bitumen tiles, profiled sheet, slate, etc.) is the most optimal option is a profiled sheet. It has a light weight, is easily mounted and serves for a long time.
The foundation device
A columnar foundation for a wooden gazebo is the most preferred option. It is easy to install, does not require special costs of materials. For the base from a beam with a cross section of 100x100 mm, the distance between the columns of the foundation should be no more than 1 m. That is, if the arbor size is 2x2 m, 3 pillars will have to be built.
The foundation device begins with the marking of the site. A layer of fertile soil is removed from the area of \u200b\u200bthe future gazebo. The marking of the site for the pillars, the size of which will be 50x50 cm, is produced using stakes and a nylon thread of large diameter.
In places of intersection of threads, pits are dug, the size of which is 10-15 cm larger than the size of the pillar. The depth of the pillar from the ground level is about 30 cm.
A layer of sand is laid on the bottom of the pit, which is thoroughly compacted. Further, the process depends on what the foundation will be:
- For a brick base, waterproofing material is laid on the bottom of the trench, most often - roofing material. A brick masonry with dressing is performed on it. After solidifying the solution, the distance between the edges of the trench and the pillar is covered with sand.
- For the concrete base, the formwork is installed, inside which the frame is lowered from the reinforcement, after which the solution is poured into the formwork. Concrete is prepared from cement brand 400 and sand in a proportion of 1: 3.
After the pillars are finished, it is necessary to check their height. They must be the same. Otherwise, it will not turn out to be even. You can align the pillars under one level using a solution.
The device of the crate from the beam and the installation of supporting pillars
Work order:
- When the foundation is ready, a crate from a timber of 100x100 mm is laid on it. First, the material is mounted around the perimeter. In the corners, two adjacent beams are connected to the “lock” and fastened with the foundation pillar using anchor bolts. Before laying the crate, the surface of the foundation pillars is covered with roofing material.
- The remaining bars are also laid in the castle and are also fixed using anchors. As a result, a crate of the floor should appear on which the floorboard will be laid.
- The next step is the supporting pillars. The place of installation should be the foundation column. In no case should you install the design of the gazebo on the “sagging beam”. From the weight of the structure, it can simply be damaged.
- To install the column, a groove (square hole) is cut into the junction of the beams of the crate.
- The pillar is installed in the groove with a check in level and fixed. For greater stability, the braces are installed on it, which connect it to the base of the base. Suspex is made from the same beam.
- When the pillars are installed, they are tied with upper beams, which will become the basis for the roof design.
How to make a roof for a gazebo with your own hands
A gable roof is one of the simplest designs. That is why this option is the most acceptable for those who are trying to build for the first time.
The roof of several main elements consists:
- Skate beam. It is installed along the roof and is a support for the rafters. It is attached to two racks that are enhanced by slants.
- Rafters. Inclined elements to which the crate of the roof is attached. They are fixed to the ridge beam and to the upper beams of the structure. Between themselves, the rafters can be connected by fights that will provide them with additional reliability.
- Chatter. It is installed along the rafters. Serves as a support for roofing material.
All parts of the roof structures should be collected using stainless steel fasteners, because otherwise the corrosion of the fasteners will necessarily be transferred to the tree. When the design is ready on it, a layer of waterproofing and roofing material. The latter is mounted in rows from below-up.
Installation of the railing of the fence and flooring
When the roof is already installed in the gazebo, you can start the device of the fence and floors.
For the installation of the railing, a bar of a smaller cross -section is used. It is installed between the support pillars and is fixed with screws. For greater resistance to loads, between the railing and the lower beam you can put an additional rack. To make the gazebo closed, you can sew the railing with corrugated board or flat slate.
The last stroke will be the flooring device. To do this, it is better to use a floorboard with a thickness of at least 40 mm. It is able to withstand significant loads at a distance between the lags of about 1 m, and it is precisely such distances that are provided by the design of the base crate.
The board to the floor is attached with nails. Self -tapping screws are not suitable for this task. If the floor is to be removed, then the board nailed by the nail will be quite simple to tear off. But if it is screwed with a self -tapping screw and it has a damaged head, it will be impossible to do it without damage to the board. In order for the boards to fit each other more tightly, it is better to use wedges. To do this, the first board is nailed to the lags, then 4 boards are laid, and another one is nailed behind them, which will become an emphasis. The wedges are driven between the last and the penultimate boards and are not taken out until the penultimate penalty is nailed.
After laying the floor, all wooden structures are opened with a layer of olifa and paint.
