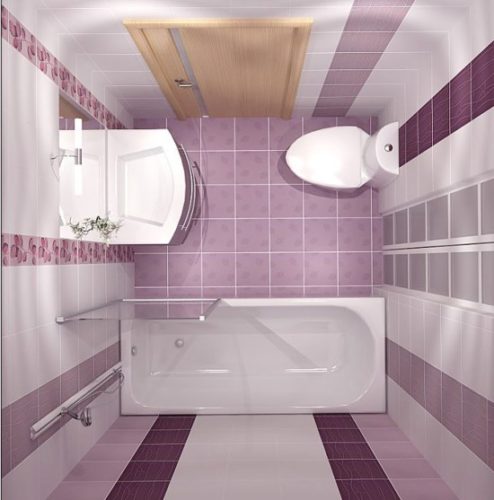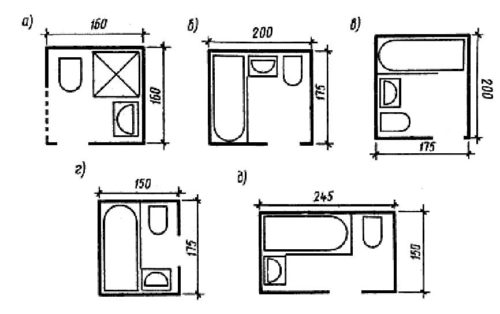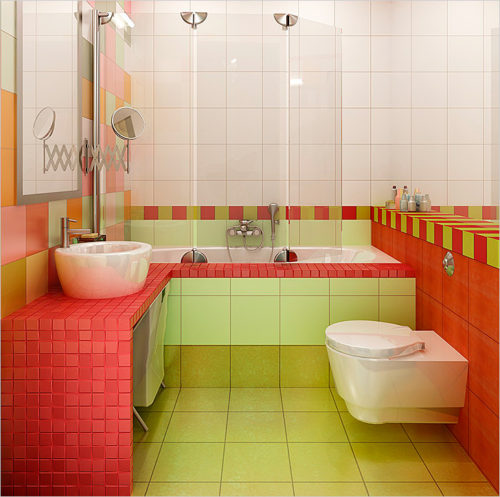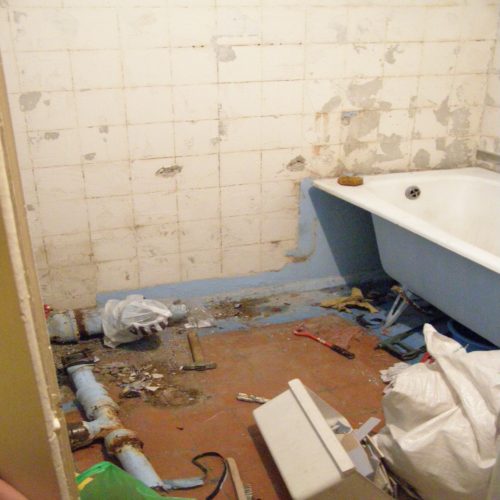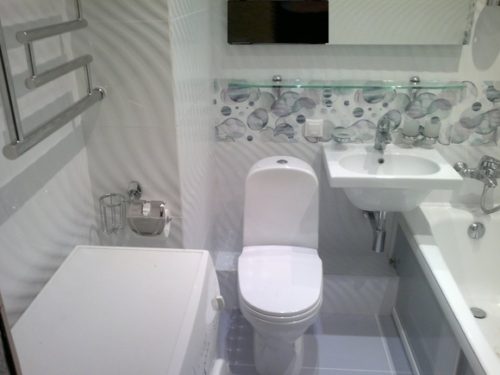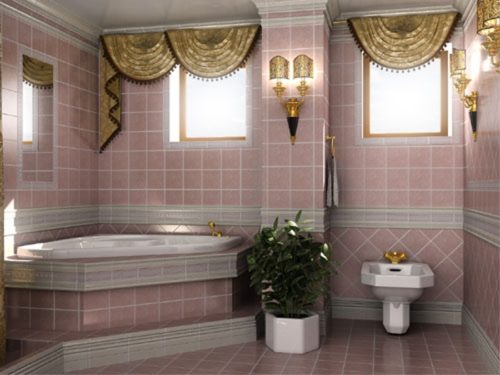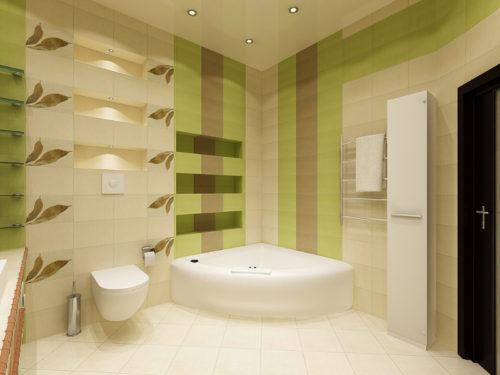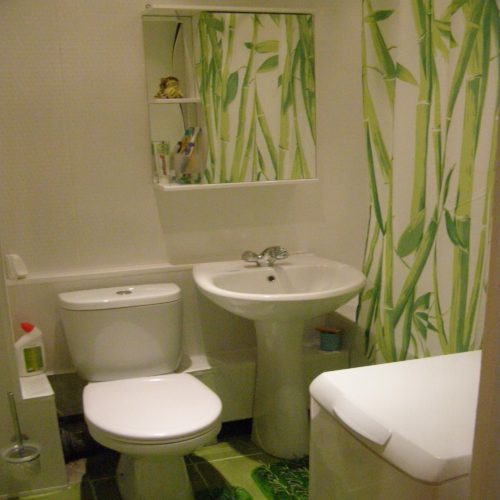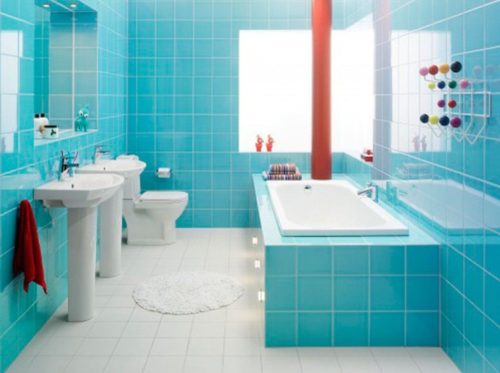If earlier it was believed that a combined bathroom in an apartment is rather a drawback that reduces its cost, now the situation has changed dramatically. Even in large private houses, where there are no problems with the area, the owners prefer to create combined bathrooms. There are several reasons for this. Firstly, it is much more convenient in terms of hygiene. Secondly, a combined bathroom can significantly save money on the arrangement of water and drainage infrastructure. However, during the repair of a combined bathroom, much more problems arise than during repair in the bathroom and toilet at the same time. About how to make the repair of a combined bathroom with your own hands - further in the article.
Content
Problems in the repair of a combined bathroom
When performing the repair of a combined bathroom, the occurrence of problems is a natural satellite at each stage. This is especially true for small -sized apartments. Problems that most often arise in the production of these work can be divided into several types:
- Technical difficulties. When repairing a combined bathroom, it is necessary to solve the problem of the most optimal placement of water supply and sewage communications. In most cases, in the absence of a centralized hot water supply system, a boiler is still installed in the bathroom. The placement of all systems must be considered before the start of the repair in order to make optimal purchase of materials. The combined bathroom should have an effective compulsory ventilation system. The natural movement of air through the ducts will not be enough to remove the unpleasant odor and additional humidity. When implementing the repair projects of a combined bathroom, it is necessary to take into account the fact that the probability of flooding in it will be twice as higher. Therefore, it is worth treating the quality of the installation of communications with all seriousness.
- Ergonomic problems. In a combined bathroom, it is necessary to arrange all the details in such a way that it is convenient to use them. Sitting on the toilet so that the knees rest against the bathroom or shower, it will not be quite comfortable. To plan a combined bathroom, you can use the Pro program, thanks to this application, you can change the location of all parts to evaluate the convenience of their use even before the purchase.
- Design problems. During the repair of a combined bathroom, it is quite difficult to choose the finish style so that it suits both the bath and toilet zone equally well.
Repair of a combined bathroom with your own hands
The sequence of work
In order for the repair process to go smoothly, and the result is expected, it is necessary to draw up a small plan for the work.
Squeezed of work:
- It is worth starting the repair of a combined bathroom with a layout of plumbing devices to make a bathroom convenient for use. To do this, it is better to make a small scheme.
- With visual planning, you can more accurately mark the places of connection of plumbing and electrical appliances (hoods, an electric heated towel rail, washing machine, etc.), arranging sockets, connecting lighting devices. It is better to think through all this in advance.
- After drawing up the plan, it is necessary to choose the most suitable plumbing devices and furniture for the overall picture of the repair. For small bathrooms, it makes no sense to put the bathroom, it is better to limit yourself to a small shower.
- Next, finishing materials are selected.
- After that, the active phase of the repair begins: stripping the room from old devices, finishing materials, communications, flooring, removing the old plaster.
- Next, the floor is repaired. This is a very crucial moment, since poor waterproofing during the flooding of the bathroom can turn into huge problems.
- After repairing the floor, you can start laying communications and repairing walls.
- Next, the ceiling is repaired.
- After that, plumbing devices and bath furniture are placed, as well as the installation and connection of concomitant equipment (heated towel rail, hood fan, lighting devices).
- The last step in the bathroom is the door. During the repair work, the old door can be left at your workplace to reduce the dustiness of adjacent rooms. However, this can only be done in cases where the door frame is not expected to replace. Otherwise, the box is installed under the new door, and the latter is hung only at the end of the repair. Until then, the bathroom is better to curtain a dense plastic film.
Planning of a combined bathroom with your own hands
As a rule, three mandatory devices are installed in combined bathrooms:
- Sink.
- Toilet.
- Shower or bathroom in a combined bathroom.
There are several standard planning of bathrooms that are used in their repair:
- Line-zone. In this case, all of the above devices are installed in one line. This is quite convenient in terms of communications. However, for such a layout, a sufficient width of the bathroom is needed.
- Radial. Devices are placed around the perimeter of the room. This is a more convenient layout, however, when implementing it, it will be quite difficult to bring to each of the communication devices.
There are also certain technical requirements when planning a combined bathroom:
- The removal of the toilet should be connected to a sewer riser or cross, with a diameter of at least 100 mm. A decrease in this indicator can lead to flooding of the bathroom.
- The toilet should be located at a distance of not more than 1.5 meters from the cross. In this case, the bias of the pipe should be increased by 100 mm for each 1 m of distance.
- When laying sewer pipes, the presence of horizontal angles is unacceptable.
- It is better to have an exhaust fan directly above the toilet, in this case the effectiveness of its operation will be maximum.
Paul device in the bathroom
There is no alternative for the selection of sexes for the bathroom. Only a concrete screed in combination with bulk polymer coating. For concrete, it is better to use a cement mortar with minimal addition of sand. Floor ceramic tiles are laid on the floor. Recently, the device of warm floors in the bathroom has recently become very popular. In this case, special cables of electric heating are laid under the tile before pouring the screed. Thanks to heating, getting out of a warm shower will be much more pleasant.
It is advisable to make a small side on the exit from the bathroom. Even if flooding occurs, the water will remain in the bathroom, and not pour into other rooms.
The selection of plumbing for the repair of a combined bathroom
The most important thing in this matter is functionality, price and quality. It is necessary to be guided by the following:
- You should not buy a cheap toilet, this can lead to sad consequences. Poor earthenware during load can give a crack that can cause leak at the most inopportune moment. In addition, the cheap mechanism of the barrel will add water consumption (they often does not hold, and the water simply pours into the toilet), and also create additional noises.
- Shower cabin. For a combined bathroom, the installation of a shower cabin will be preferable. In this case, it will be possible to retire during the adoption of the shower, even if someone from the family has urgent plans. If you really like to take the bathroom - hydraulic boards with high sides will be the most optimal choice.
- The choice of a sink, both size and type, depends on how much space is allocated for it. With a sufficient area, you can choose a tulip with a large width. To save space, the most optimal choice will be the “trough” - long, but narrow washbasins.
Ventilation and wiring device
Due to very high humidity, the hood in the combined bathroom should work perfectly, otherwise the smell of mold cannot be avoided. The most optimal fan power is 2.5 m 3/hour. To turn it on, automation is usually put. There are special relays on sale that work on temperature or humidity sensors. The easiest option would be to switch the inclusion of the fan to turn on the light in the combined bathroom. Then he will work all the time while the light burns. To avoid excess noise and vibration, you can use low -speed fans with wide blades, however, they take up a lot of space.
If the presence of sockets and switches in a separate bathroom is allowed, then in a combined bathroom they are placed only from the outside.
Wall and ceiling device
To finish the ceiling, it is better to opt for plastic panels. They are relatively inexpensive and suitable for places of high humidity. The plastic is simply mounted, it is perfectly washed, not afraid of moisture, has a long service life. The plasterboard ceiling even made of moisture -resistant material for a combined bathroom is unacceptable.
Wall decoration is best done with ceramic tiles. Possessing all the qualities necessary for moist rooms, ceramic tiles have always looked presentable and beautiful. Currently, the tile combination is in trend: the lower belt (usually dark), decorative frieze, and the upper belt (lighter tones). To save the walls, like the ceiling, you can finish with plastic.

