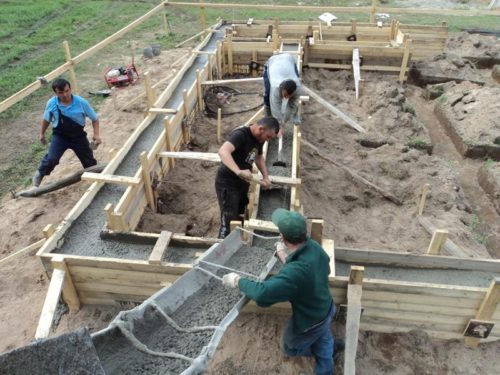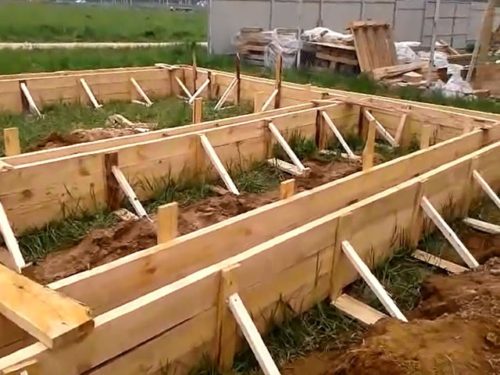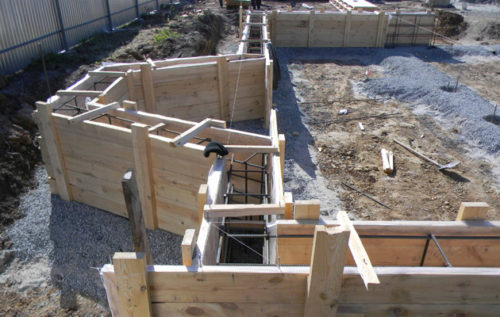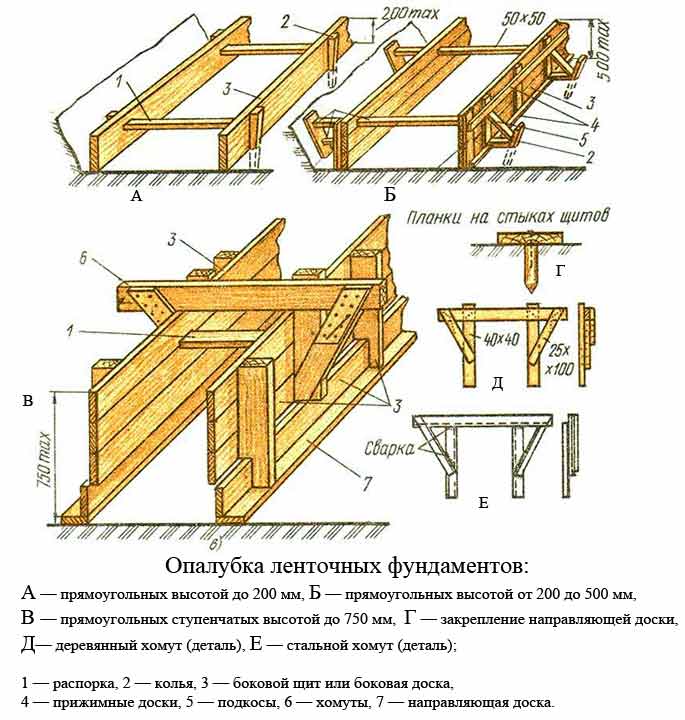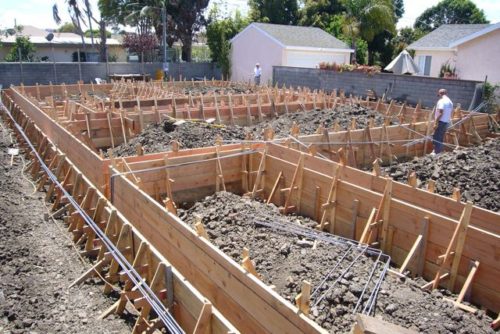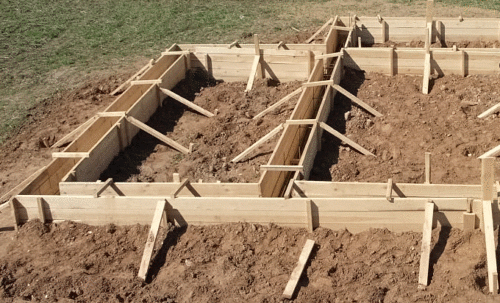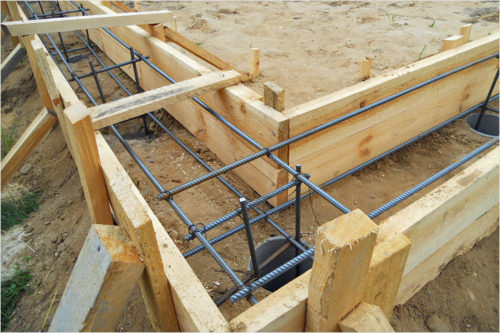During the construction of any building, first of all, it is necessary to take care of its reliability, durability and safety. For this, formwork is being built around the perimeter of the foundation. It is a protective barrier located around the building, which protects the foundation of the building from the penetration of wastewater and other atmospheric precipitation. Thanks to this protective layer, the house has been in good condition for a long time. About how to make the formwork around the house with your own hands - we will talk further.
Content
Types and characteristics of formwork
Before moving on to the question of how to make formwork around the house, you should decide on the purpose of this structure. So, the formwork performs several important functions:
- Protective. Protects the foundation from the penetration of waste and rainwater. The formwork is built in the form of a protective layer, which is located around the perimeter of the building. Thanks to this design, the basis for a long time is not destroyed under the influence of moisture, which rinses into the soil.
- Thermal insulation. Due to the fact that the formwork is located on the perimeter of the building, an additional level of thermal insulation is created. In this case, low temperatures and frosts already do not harm the base of the house as if there is a foundation without an equipped blind area.
- Aesthetic. Often, the blind area is built so that it harmonizes with the main structure, giving the house a note of originality. In addition, the elevated formwork is often used as a pedestrian path, which is located above the ground level.
What exactly the type and type of blind area will be built and how to make the formwork around the house is decided at the stage of planning and designing the future home. Based on the plan, a estimate of construction costs is drawn up, in which the cost of building formwork is also laid.
It is worth saying that the creation of a project of a house is an important stage in any construction. Indeed, it is thanks to the correct and rational project that it is possible to build a country house that will correspond to all the wishes of its owner, taking into account the characteristics of the area on which he is located. Of course, it is possible to purchase a finished project of the house, and then think about its long -term adjustment, so that the future house meets all the requirements. However, today we will go along a more optimal path, and talk about the stages of creating an individual project of a country house, during which the smallest details should be thought out, including the construction of formwork around the perimeter of the foundation.
So, let's decide what is needed in order to start design. Initially, we need, of course, the site on which the development will be carried out. Since taking into account the features of the relief of the site and the project of the future house will be developed. Next, we will need the necessary title documentation for property ownership and permission to carry out construction. Then you need to choose a professional company that will take up the development of a project at home.
We move on to the main stages of the creation of the project. So, at the initial stage, topographic pictures of the site are prepared. It is they who will display the relief of the site, as well as its exact dimensions and outlines. It is possible to draw such a scheme on your own or order a display of the general plan of the site from professional surveyors.
Then geological studies of the site are carried out on which the future building will be built. Geological studies are conducted on the basis of the topographic plan of the site and display all the necessary data about the Earth for the future building. Thus, thanks to geographical surveys, it is determined: the level of groundwater, soil type, soil freezing, etc. Geological studies should be carried out by a special company that has a license to carry out this kind of work. This information is necessary for the proper construction of the foundation at home and for the arrangement of formwork. Based on these data, you can calculate how much the formwork around the house should be made.
Next, a sketch project is drawn up, where the designer displays the general characteristics of the future building, the schemes of engineering systems and communications of the house. Even in the sketch project of the house, additional buildings are displayed, which will be erected next to a country house, for example, cabins, garage, summer kitchen, etc.
The next stage is the development of working design documentation, thanks to which a country house acquires a more specific appearance. The absolutely accurate dimensions of the structure, options for creating the foundation, type of ceilings, the appearance of the walls and roof are indicated here. At this stage, you should determine the type of formwork, which will be located around the perimeter of the house.
There are the following types and types of formwork:
- Concrete. This is a classic version of the construction of such a design. To do this, clay, small crushed stone and sand are laid on the prepared base. Then a layer of concrete of the desired size is poured on top. Such a design is built quite simple and fast, so it is popular with modern builders. At the same time, the formwork of this type has all the necessary characteristics that are needed to ensure reliable protection of the foundation of the house. You can build such a formwork for a tape foundation with your own hands, without involving specialized developers.
- From paving slabs. This type of blind area is similarly quite popular. In this case, a layer of crushed stone and sand is laid on a pre -prepared base, then paving slabs are laid out and strengthened. This design has a rather attractive appearance. Due to the variety of modern materials, a blind area of \u200b\u200bpaving slabs can be made quite original. Moreover, it will be suitable for any style of the main building. Using some recommendations, you can make such a formwork around the house. The price of work will be slightly higher than when erecting a concrete blind area.
- Stone or paving stones. It is suitable if you wondered how to make the formwork around the house with an armature so that it has a aesthetically attractive look. In this case, the paving stones or stone is laid on a layer of gravel or crushed stone, flooded with concrete. This design is very practical and reliable. In some cases, waterproofing material is also laid on a layer of crushed stone and gravel.
At the final stage, the project of engineering communications in the house is being developed, which will be based on all the parameters specified in the working design documentation. Projects of engineering communications should still be agreed with the relevant permits and services. At the final stage, an estimate of expenses for the construction of a country house is created. It also includes the costs of interior decoration and expenses for the arrangement of the territory.
How to make a formwork around the house for the foundation with your own hands
Work order:
- The first step is to make markings around the house. To do this, pegs are placed around the perimeter with a step of 50 cm. The pegs are placed at a distance of 20-30 cm from the foundation itself. Between them pulls the lace.
- Next, in the marked area, it is necessary to remove the upper layer of the soil. Relieve about 30 cm of the soil. It is further used to fill the hollows and pits on the site. If the land is not required on the site, then it must be taken out.
- A layer of coarse sand or small crushed stone is laid on the bottom of the dug trench. The thickness of this layer should be about 15 cm. It is poured with water and well tamped.
- The next layer will be large crushed stone. This layer should not exceed 5-10 cm thick.
- A reinforced mesh is laid on a layer of sand and crushed stone. When calculating the required amount of material, keep in mind that parts of the grid are laid with overlap at each other at 10-20 cm. Therefore, material with a margin should be purchased.
- Next, small wooden strips are laid at a distance of 100 mm from each other. Due to the fact that the formwork is built in the form of blocks, it will be more durable and reliable with further operation.
- Then it is necessary to pour the formwork with concrete. You can purchase a finished solution or make it yourself. The second option is more preferable, since the cost of transporting the mixture will not be required.
- If thermal insulation is necessary, then you can use any thermal insulation material, for example, extruded polystyrene foam is suitable. It is enough to lay it in layers under the concrete.
- The flooded mixture must be aligned properly so that when it freezes, the formwork acquires the desired shape. After that, you should give time to the solution so that it can harden.

