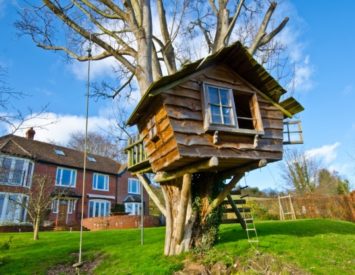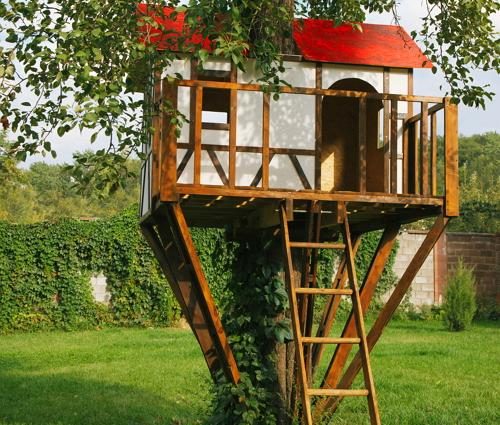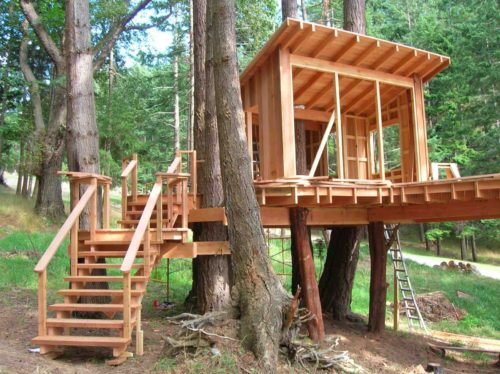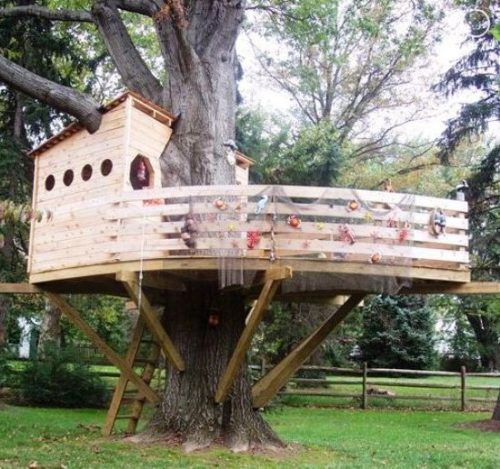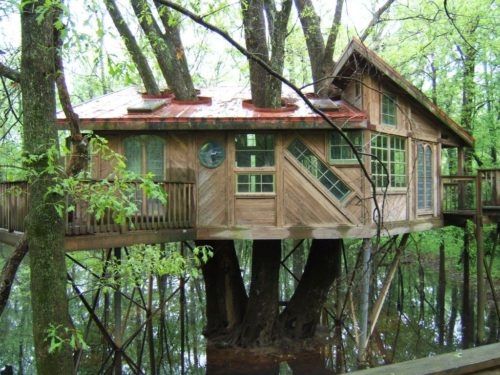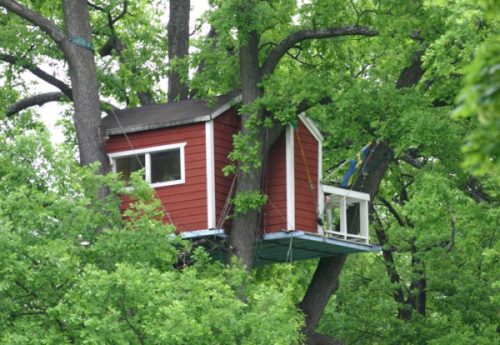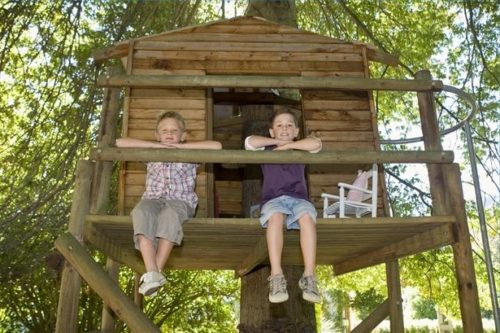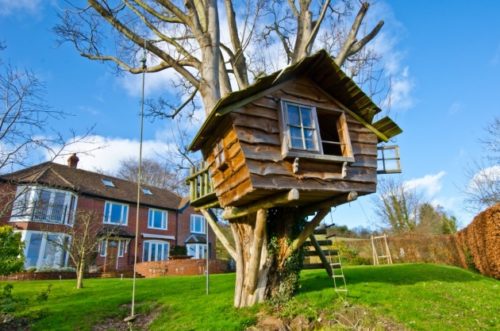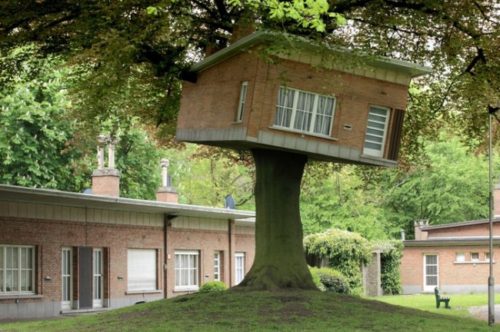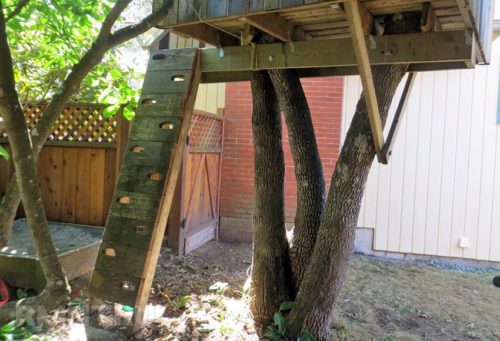Build a house on a tree with your own hands is quite difficult. After all, this building has its own individual features and is not similar to other buildings. First of all, the house on the tree in the country is built with your own hands for children, so it must be as safe as possible and reliable. In addition, this building is erected on a tree, and not on solid soil. Therefore, not only the stability of the structural supports, but also the reliability of the base actually suspended in the air should be envisaged. And, of course, the house should be externally attractive, so that children want to spend all their free time in it. Given this, it is not necessary to take for such a complex building, if you do not have the appropriate skills or if you do not have the ability to get durable and reliable construction materials. About how to make a house on a tree with your own hands, let's tell later in the article.
Content
How to make a house on a tree. Planning
The first stage of any construction is planning and design. The plan of the future house must take into account several important nuances:
- It is very important to find out the characteristics of the area on which the construction will be erected. It is necessary to take into account the possibility of the appearance of drafts, wind strength and the frequency of precipitation in this region.
- It is necessary to determine the type of soil on which the children's house will be built. It is necessary to take into account the density of the soil, the probability of displacement or shrinkage of the structure. This is especially important if the house will be built on one, but on two or three trees standing nearby.
- The required amount of materials is calculated. Compiled estimates of construction expenses. Note that the house is built for children, so all component elements, fasteners and supports must be high quality and reliable. On the quality of materials in this case can not save.
- By drawing up the drawings of children's houses from the tree with their own hands, you need to take into account how many children here will be at the same time. If the construction is erected for one or two children, it is not necessary to make it massive and large.
- It is very important to correctly depict a house of wood with your own hands in the drawings. All elements of the future design should be displayed here, their size, methods of fastening, the location of the support pillars, etc.
Selection of wood and materials for the construction of a house on a tree
For the construction of a children's house from a tree, it is important to correctly pick up a tree on which the construction will be located. You should adhere to several recommendations:
- A tree on which the construction of a house for kids is planned to be reliable, with a thick base, with a powerful trunk.
- Do not build construction on the old and dilapidated tree.
- If the tree is too branched, then all branches that will interfere with future construction should be carefully cut off without leaving sharp bitch.
- If the house is planned to build not on one, but on several trees, then they all must respond to the above characteristics. Otherwise, one old and dilapid tree can spoil the whole building.
For work it is important to choose the right tools and materials. So, we will need:
- Ax or saw for sawing wood. These tools may also be required to remove unnecessary or old branches.
- Hammer and kiyanka (special joiner hammer).
- Bulgarian and electric drill.
- Hacksaw.
- A small stable staircase intended for work at height.
- Level and roulette for measurements.
- Paper and pencil for drawing markup.
- Nuts, bolts, nails and other fasteners.
- The corners and the ropes for fixation.
- Coating composition for the treatment of wood.
- Brushes for applying paint and varnish.
- Protective clothing and goggles.
Tree house for children with their own hands
The construction of the house foundation
By the arrangement of the children's house foundation should be approached with great responsibility, because it affects the reliability, durability and safety of the structure.
The order of work at this stage is as follows:
- Initially, the support beams are processing lacquer and varnish. The lower part of the legs, which will be covered with earth, must be treated with grease.
- Dig a trench under the bearing support. Each support beam must be at least 20 cm in diameter, otherwise it can not provide the necessary level of safety design.
- In the trenches set supporting columns and fill with concrete. Typically beams digged to a depth of not less than 130 cm.
- In order to prevent the teeter and construction offset, supporting columns can be strengthened Laying nets.
- We give concrete some time so that he froze. Pre strengthening struts beams that during hardening of concrete they are not moved.
- After that move to the house platform. It must be placed in a horizontal position. Thus it is necessary to calculate the load that will test each support beam. Based on these data, it is necessary to place the platform so that each support column had even pressure. This will protect the construction in later house from collapsing.
- The platform is most often made of wooden bars having a size of 6 to 10 cm. One of the bars (the strongest) is fixed on the center of the platform in a horizontal position. His two sides are fixed on the supporting beams and the middle - on a tree trunk. As the fasteners through bolts fit here.
- Next, install the remaining bearing rods on the same technology as the first (central) support beam.
- Spacers installed under the platform of the wooden bars, which together with the supporting beams will fix the structure. Spacers are installed with a certain pitch from each other. This should be done so that each support member is accounted for uniform load. In the portion where the greatest pressure will be present on the substrate, it is necessary to install a larger number of support beams and the struts.
- Wooden struts are fixed by bolts. It should take into account the possible growth of the tree and the offset of the position of the trunk. To do this, the reservoir should be laid around the struts folded several times. Over time, when the tree starts to grow, the burlap will seek, thereby displacement of the position of the support platform relative to the trunk of the tree will be "painless".
Floor arrangement, walls, roofs, stairs
In order to make the floor, you will need to go through several stages:
- Initially, we build a reference frame. For this logs are attached to the supporting elements using bolts and metal corners. Please note that the framework should be reliable, because the safety of children will depend on this, which will spend your free time in a tree house.
- After they checked the reliability of the support frame, you can move directly to the arrangement of the floor. To do this, the boards of a certain size are cut and then grind. Note that the material to be facing the floor should be high-quality, without bitch and chips.
- We hold measurements of the house platform. Cutting board for the floor should be carried out so that it can be around "bypass" the trunk of the tree. Fix the bars with the help of self-tapping screws. Then once again check the reliability of the future design.
Walling. At the edges of the platform, reliable walls should be raised so that children did not fall out during the game from the house. For this you will need polished bars. They are fixed to the support pillars and the platform using through bolts. Then the strength of the erected structure is checked.
Crossing the roof. Of course, each built house should have a roof that protects playing children from penetration into the sediment - snow and rain. Lightweight materials are used to arrange the roof, for example, polycarbonate or Ondulin. Under the flooring is made by the reference frame. It is fixed on the ends of the installed walls, as well as on the adjacent tree branches.
Installation of stairs. The staircase provides the rise of the kids in the house on the tree. Therefore, this design is similarly as the home itself, must meet all safety requirements. Most often, the staircase is erected from wood, fixing the steps on the trunk. However, note that you should definitely mount the railing and handrails that will be able to secure children when lifting. In some cases, if the house is located low, you can equip it with a rope ladder.
Design, decor, decoration of a house on a tree
For trimming, the house is most often varnish and paint. Previously, all the structural elements of the construction are perfectly polished and coated with protective compositions that protect wood from the harmful effects of insects and adverse weather conditions.
The decor and the design methodology can be thought out together with the child, because your baby must be comfortable here to spend time. You can decorate a house as a pirate ship or space station for flights. It all depends only on your fantasy and from the preferences of the baby.
Inside the house, lay furniture (stools, table, etc.). Furniture should be lined with textiles, cover the bedspread, lay soft pillows. You can decorate the construction of trees from the tree (houses), made with your own hands together with the child.
In general, everything should be done so that children here were comfortable and interesting to be. However, for safety reasons, you should not load the construction with massive and heavy objects so as not to cause a displacement or collapse.
The house on the tree do it yourself for children: photo
You can see what kind of children's houses are made of wood made by their own hands, in the photo.
