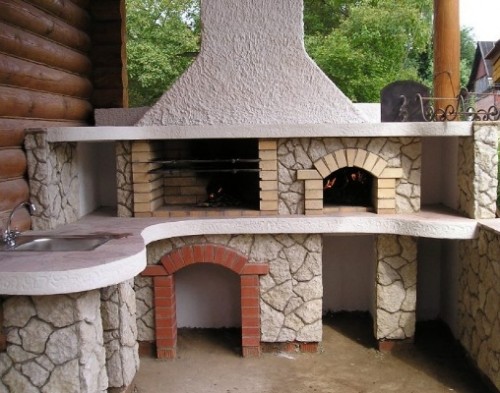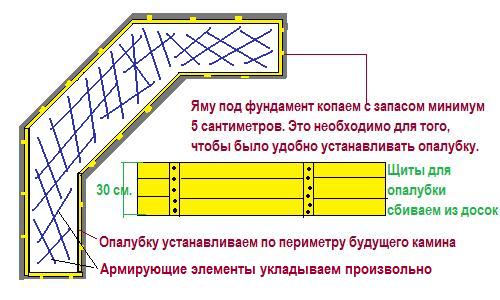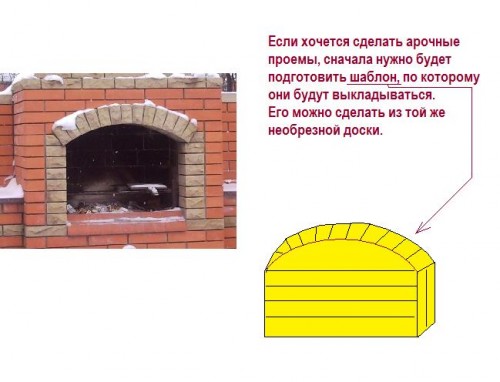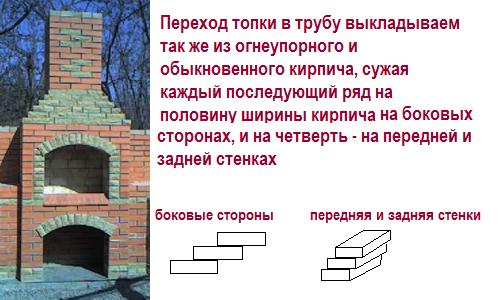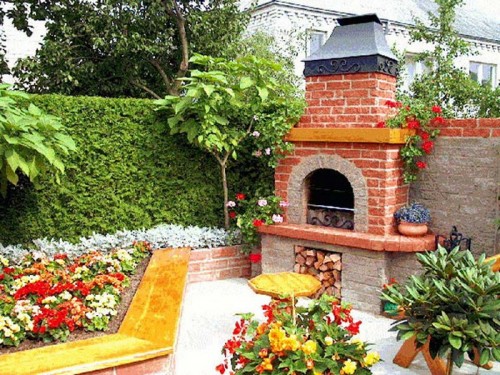Not every owner of even a private house has a good equipped place for barbecue. You can, of course, put several bricks and make fire, or you can turn the preparation of barbecue into a real performance for friends, with a large and beautiful stove.
Content
Materials for the Barbeku furnace
- Boards: rubberized for the base and not trimmed under the formwork.
- The solution is concrete, purchased or cooked with your own hand.
- The metal that remains of construction work. You can use pieces of reinforcement, wire, sheet metal, etc.
- Brick, you can use any, the facing looks good.
- Ruberoid.
- Refractory brick.
- Metal pipe (diameter - 15 cm).
- The sink is better made of metal and a crane.
- The hose is better rubber.
Depending on what sizes the furnace will be built, so many materials need to be taken.
Before starting work
Before starting the construction of a barbecue furnace, it is advisable to sketch drawings, for this it is first that you need to clarify the following points:
- What kind of stove do you want to get in the end: the furnace can serve as a place where the meat is fried, but also have a good sink, table and be a curtain from annoying neighbors.
- Pay attention to whether there is a barbecue stove near the area where you will erect a stove, especially if it is for a summer residence, tall trees, because the branches located near the pipe will burn. If there are one, then it is necessary to immediately remove them, even before the construction of the furnace.
- Calculate the place not only for the fireplace itself, but also for the spacious platform around it. So that when the fire will burn, so that you can move away from the furnace.
- Think about how you will hide or ennoble the back wall, because it will look like an ordinary brick wall. Keep in mind that the furnace should not be in the end with a house or other structure, because the brick is quickly and very heated.
- Look at how to build a barbecue stove from others, review photos, examples, maybe at the last moment before starting work, you will want to add or change something.
The basis for the Barbek furnace
The barbecue fireplace itself is not very heavy, so it will be enough for it to put about 30 cm of the solution (one hundred) with reinforcement.
To build the foundation, you need to perform:
- Take stakes, ropes and make markings.
- Dig a hole for the foundation, the depth of which is 30 cm, leave a width of five centimeters.
- Pour a layer of crushed stone on the bottom of the foundation on the bottom of the pit for the foundation. Crushed stone will serve as a kind of pillow for the future foundation.
- To create the formwork, it is necessary to build a plank shield - 30 cm wide, and its length depends on the length of the sides of the foundation. Set the formwork around the entire perimeter of the foundation.
- Inwardly, put the metal of the formwork, you can take any iron part suitable in size. If there are no one, then you can put the reinforcement interconnected.
- Prepare concrete of stamps of a hundred.
- Pour the formwork with concrete.
- Leave the foundation for three days, during this time it will dry out, get stronger and you can continue to build a barbecue furnace with your own hands.
What to focus on when laying the foundation:
- A hole for the foundation needs to be digging the same from all sides so that it turns out to be even and stable.
- If your plot itself is not even, then it is better to raise the foundation on the lowland than it will be stepped at its high part.
- Well tamp the foundation pillow, it should become solid.
- The reinforcement or parts of the iron should not peek over the foundation, because it can still be stored on it.
- The filling of concrete must be carried out in one day, otherwise it will not be strong.
- Do not continue the construction until the concrete finally dries.
If you do not independently erect fireplaces or stoves barbecue, then be sure to make sure that the technology is observed.
Barbecue stove masonry
After the foundation is strong, you can begin to build a yard fireplace. Cover the screed with roofing material, thus, the walls will be protected from getting wet of the earth. Before you start masonry, think about how the furnace openings will look. If a rectangular shape, then a conventional corner can act as jumpers, and if an arch, then it will be necessary to prepare a plank template in order to lay out the vault in the form of a semicircle. Now you can start building a brick barbecue for building. Compare the style of your yard, it may be worth choosing the same brick and barbecue with the house.
Building begins with the lower tier:
- It is worth erecting the walls in half a brick, leaving space for openings.
- To lay bricks, use the usual cement solution.
- If the opening is provided with arched, then the height of the walls should be approximately 60 cm, if in the shape of a rectangle, then 80 cm. If you add 3 brick rows on top, then the countertop will come out a meter high, which is very convenient.
- To lay out a rectangle, it is necessary to put a metal corner on the final brick row, and then build a wall further.
- When laying the washing, hoses are immediately laid into the wall, water is supplied and drained on them, or as an option, build an opening, about half a brick, and then draw hoses on it. This opening is done on a flush with a sink at the bottom of the wall. The drain should go to the drain pit, if any, and if not, then it is necessary to bring water to the beds.
Construction of openings
If you plan to build an arched opening, then before its design it is necessary to install a template. The masonry will be held on it. When laying out the arch, it is necessary to make up for the diameter difference with thickness of the joints. After erecting the arch, you need to lay out the wall to the height that you need. If you use the basket, then note that it is already than other bricks, therefore, when the wall is under construction, a step on the upper edge of the wall may remain. This step is useful for screed with concrete under the countertop. If you build a brick of equal size, then make a similar step in the upper row.
In the masonry of the openings there are also their nuances:
- The thickness of the seams is desirable to be equal, it will give the Barbecue Street stove a more elegant look.
- Be sure to remain a few brick rows to the countertop.
- It is necessary to make one brick in the center in the arched opening.
After laying the walls of the lower tier, it is necessary to engage in the basis of the countertop and firebox. Immediately you need to build a concrete screed, its presence does not depend on what the countertop is covered with. It is necessary to put boards on the step that match the size of the span. When laying the washing, you must definitely leave the opening in the screed. To create it, you just don’t need to lay the place with boards where the sink is planned, but create a kind of formwork from them, attach screws to the screed boards.
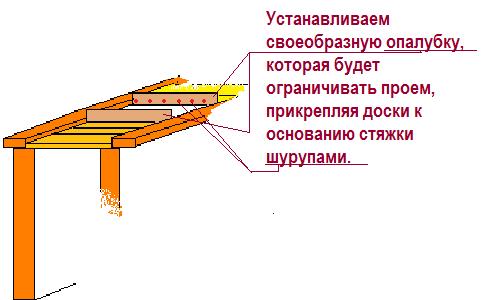
Next, pour concrete and leave it for three days, after which we can assume that the first tier of the barbek stove is ready. It remains only to unscrew all the screws and remove the disgrace of the sink. The countertop, after the end of the construction, can be covered with marble slabs, it will come out beautifully and conveniently.
Construction of the second tier
In the second tier, you need to build walls and furnace. There is nothing special in the construction of walls that serve as a veil from the curious eyes of passers -by. It is built as an ordinary brick wall.
The firebox is built from two brick rows: inside there is a fireproof, and the most ordinary one is located outside. It is also advisable to put a refractory stone on the bottom.
Topka option: height - 7 brick rows plus an arch, or 9 brick rows plus a rectangular shape. Above it you need to build three more brick rows, and start the withdrawal of the chimney.
To do this, gradually shorten the length of all sides of the furnace. On the front and rear walls, shorten by shelter through a row, on the sides of the walls are reduced by a fourth part of the brick. As a result, it will be possible to lay out 7 brick rows, and then put the pipe at a height of 15 rows.
Nuances when laying the furnace:
- The opening should not be very high, otherwise there will be a bad thrust in the pipe and all the soot with smoke will turn in the opposite direction.
- The presence of refractory stone inside the furnace is mandatory, otherwise the facing brick from high temperature cracked.
- The pipe should not be long, no more than 16 rows, so that the thrust is not broken.
- At the bottom of the firebox should not be borders on the front wall. It will be much easier to clean the furnace.
Now it remains to wait for four days until the cement mortar is completely stronger and you can do the last work:
- Install the crane and sink.
- Connect the hoses to the water and set the drain.
- Cover the countertop with a stone or make it wooden.
- To ennoble the site in front of the barbecue stove, you can fill it with shifts, you can put it with tiles.
- Install a table and benches on the site, you can make a pergola, you can a canopy, it all depends on your imagination. And you can safely call friends with barbecue.

