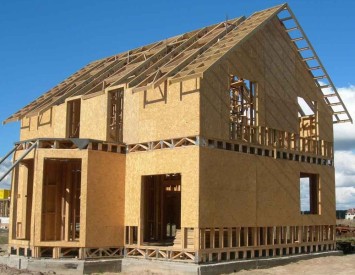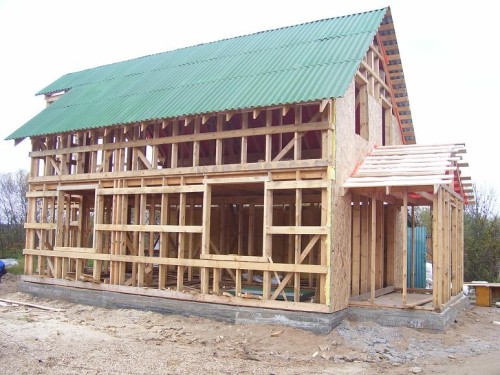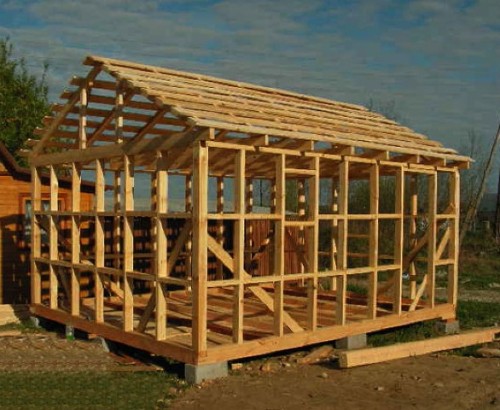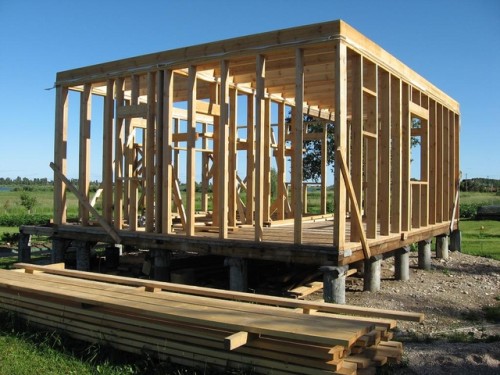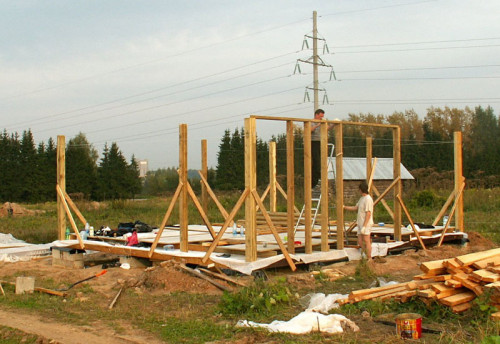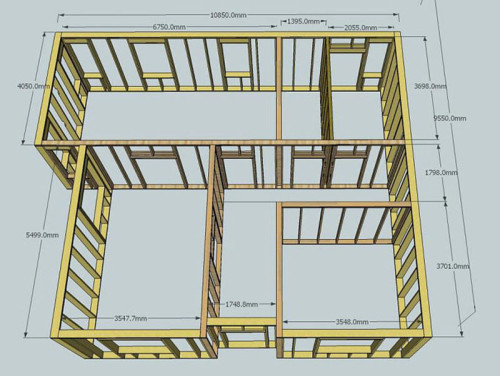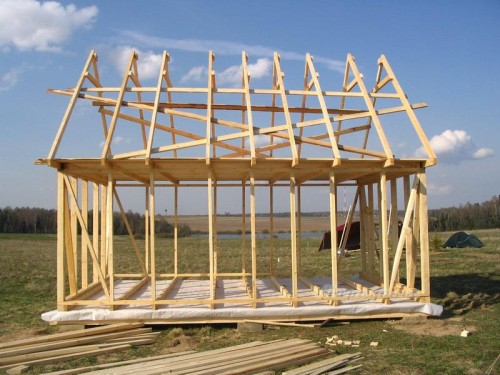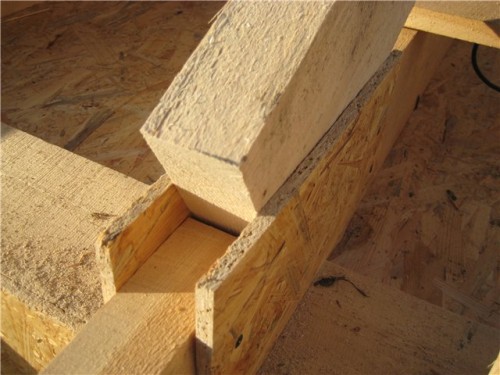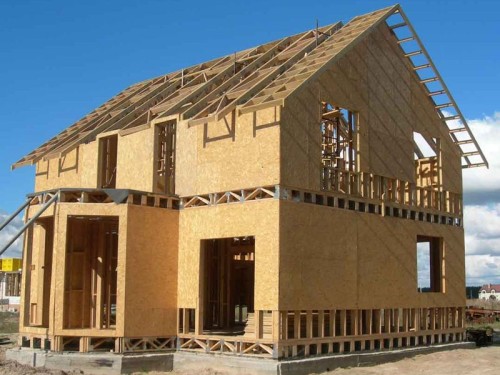If you plan to build a frame house with your own hands, then you should know the main “strong” and “weak” sides of such buildings. First of all, it is worth noting that buildings of this type are built quite quickly. Therefore, it is possible to build an inexpensive frame house with your own hands in just a couple of months. We will tell you more about the characteristics and methodology of the construction of such buildings further.
Content
Characteristics of frame buildings
Of the advantages of such buildings, it is worth noting the following:
- The simplicity of technology. Construction does not require the purchase of expensive specialized equipment and equipment. Materials and tools for building a frame house with your own hands can be purchased inexpensively at very acceptable prices. To assemble the frame, a tree is usually used, as well as OSP and CSP. Such materials are available on sale in a large assortment. It is also worth noting that frame houses have a relatively low weight. Therefore, they can be erected on almost any type of soil, even on a peat or hut.
- For the strengths, you can reckon the low cost of the zero cycle and the basis. For this reason, during construction, you can build simple and cheap types of foundation. Due to the low weight, the process of building such a house proceeds faster, because it does not need to give several months to shrink.
- In addition, due to simplicity of design and construction, the 6 × 6 frame house can easily be repaired if necessary. So, in particular, if it must be raised, then this can be done with a jack or autocrane. This may, for example, will need to replace and strengthen the basis if necessary.
- It is also worth noting that thanks to small thermal conductivity, the house quickly warms up after turning on the heating. With proper insulation, the construction will be able to maintain a normal temperature of about seven hours. This, in turn, allows you to reduce heating costs.
- Low fire hazard. This is achieved due to the special processing of wood, after which the material loses its strength more slowly than concrete and metal structures. If the fire was extinguished on time, then the house will be enough to repair, and it will again be suitable for housing.
Now consider the main disadvantages of frame buildings:
- It should be said right away that such buildings due to the features of their design cannot be multi-storey. If you want to build a house of an unusual design, it is better to abandon frame technology, because the maximum that you can do is to attach a living attic to the frame house yourself. Frame buildings in 2-3 floors are built only by professional builders and then under favorable conditions for this. More floors in the frame house are unacceptable.
- In addition, frame technologies cannot be used for the construction of apartment buildings. The total area of \u200b\u200bthe building cannot be more than 14-16 sq.m.
- The disadvantage can be called that there are no single rules for building a frame-chip house with your own hands of an individual type. Therefore, it is often difficult in the relevant authorities to approve the project to build such a building.
- These buildings become very toxic in the event of their fire. The fact is that in the event of a fire, the materials from which the house was erected begin to release a large number of toxic gases.
- A relatively short life. Typically, such houses are suitable for housing for only one generation of residents.
- The undoubted minus of frame houses is their low resistance to hacking. After all, the wall of such a building is very easy to open.
- Due to the simplicity of the construction of the house and the arrangement of the foundation under it, it does not differ in high reliability and wear resistance. As a result of force majeure, natural disasters, the frame building may not withstand and collapse.
Types of frame buildings
According to the assembly technology, thyroid and frame frame buildings are distinguished. For the construction of the first of them, finished shields are used. To build houses of the second type, first of all, the frame (frame) is made of rods, after which it is sheathed and insulated. Frame technology is most suitable for those who want to build a house on their own, without involving professional builders. The design of framework frame tunes is a rigid box with sheathing. And the most important thing is the frame. In the presence of an attic, its roof is performed in the form of a separate module connected to the box. The roof is built together with the box or can just hold on it. As for the frames, there are only three of them - Finnish, Canadian and old German.
When using the Finnish frame, all sides of the box experience uniform load. The racks are located at a distance of at least 50 cm from each other. In this case, the roof is built jointly. Stracks are made in the corners of the box. This type of frame cannot be used to build large and complex buildings. The maximum that can be built is a house of 10 by 12 meters. According to this technology, you can build one -story, as well as build a two -story frame house with your own hands. The life of such a building is 35-40 years. In addition, such a house needs an internal sheathing. Therefore, there are certain restrictions in the possibility of internal repair and redevelopment of such buildings.
Canadian frames appeared a long time ago-in the 50s of the last century. They are designed so that the main load falls on the foundation. Lags are used to lay the floor. The roof or casing is bearing. Canadian technology, unlike the Finnish methodology, allows you to build three -story buildings. The maximum area in the plan should be no more than 15 sq.m. The service life of the house on the Canadian frame is about 60 years. This option is applicable if you think how to build a 6x4 frame house with your own hands.
The old German frame is also called the Fahverk. It forms the basis of the construction. The technology of its construction is quite complicated. For construction, both a large amount of material and good carpenter skills are required. Not everyone can carry out construction work of this volume. In such a house, the roof holds a rather large load. Given the technological features of such buildings, their service life is almost unlimited. However, significant financial investments are required to build a house with this frame. The permissible dimensions of such houses are 20 by 30 m. The shape of the construction can be any. The number of storeys of the building is 3-5.
How to build a frame house with your own hands
Before building, select a suitable site. The soil should not be dry, but not too wet. Next, you should decide how you will use the future building - only in a certain season or year -round. Based on these data, you need to draw up a project.
Tools are pre -prepared:
- saw for cutting plates,
- electrician,
- a hammer,
- fasteners,
- level for alignment,
- nail,
- screwdriver,
- hacksaw,
- roulette for measurements,
- axe,
- concrete mixer,
- antiseptic for processing,
- reinforcing rods,
- channel,
- pipes,
- board 40 × 100 mm.
To warm up the construction, mineral wool will need. It will also require waterproofing material, roofing flooring and concrete. For casing, the lining is most often used.
Important preparatory moments:
- The frame is usually made of larch or oak larch. The angles are connected using a spike-paz technology.
- In order not to form gaps, building materials should be very carefully adjusted.
- Metal fasteners should not be used due to the fact that the wood is subject to decay. It is best to use wooden bastards for fastening.
- The outer side of the frame should be sheathed with boards, which are installed at an angle to give reliability design.
- Do not clean the skin tightly. After all, the tree during the first year under the influence of climatic factors will change its shape.
The phased construction procedure:
- The first is the foundation, i.e. foundation. For this case, several options are suitable - a columnar, assembly or strip base. The structural features of the base depend on several factors: the depths of groundwater, the weight of the future building and the type of soil. The depth of the pit for the basis should be 15-25 cm larger than the level of freezing of the soil.
- Next, the dimensions of the main components of the building, the method of reinforcement and the composition of concrete should be determined. If for the construction of the frame building it is supposed to use a columnar type of basis, then it will mainly consist of grillage and poles. The supporting elements in this case are located so that there are about one and a half meters between them.
- We determine the composition of concrete. It depends on the level of groundwater and air temperature. So, if the temperature is higher than +4 ... +6, then concrete of brand B15-B25 is suitable. A dry solution is mixed with sand and cement in a ratio of 3: 1. Crushed stone is used as a filler. There is so much water when cooking so that a homogeneous mass forms. If the air temperature is below +4 ... +6, then a special component is usually added to the composition of the concrete mixture, which will not allow the mixture to freeze.
- After completing the filling, you need to wait at least a week. After removing the formwork, make sure that there are no defects on the foundation. If potholes, chips, irregularities are detected, they must be eliminated. Before building the house itself, waterproofing work should be carried out. For this purpose, a couple of layers of roofing material are usually laid and begin to collect the frame.
- The construction of the house itself begins with the execution of the strapping. The first row of bars is laid on the support basis, which must be pre -treated with an antiseptic. For fastening the lower strapping, pins with a diameter of 12 mm are used. They are fixed in the corners even when pouring concrete. In the beam, make holes and attach it on the pins by means of a nut. Anchor bolts are sometimes used as fasteners. They are clogged into the basis by about 10 cm after he managed to freeze.
- When the strapping is finished, lags are laid and the supports of the frame are installed. For support, it is better to use boards in size 50 by 140 mm. They make a couple of holes, after which they are attached to the strapping. Then the floor of the floor is from the uncircumcised board. After that, the floor is covered with strips of 40 by 150 mm. They need to be compacted by means of wedges or brackets, after which they are pinned to the lags.
- Now you can engage in the construction of the walls. The work begins with the implementation of the lower bonds of bars with grooves. Then the boards are prepared, their length should be equal to the height of the ceiling. The boards are fixed in grooves, thereby strengthening the frame.
- When the assembly of frame boards is completed, you can start installing boards on interior partitions. For the upper strapping, bars with grooves are used, which are fixed to the rack using nails. Then you need to strengthen the frame.
- Then they are engaged in fastening the ceiling beams. For this purpose, a beam of 50 × 15 is used. It is fixed and combined with vertical racks. Beams are attached with steel brackets and corners. The design is strengthened by nails.
- Now you can deal with the roof. For this, the rafters are first erected, which are made from bars of 50 × 150. They are connected by ends at an angle. Then they are engaged in roof cladding. The roof can be covered with corrugated board or indulin. After which the frame is sheathed and lined.
How to build a frame house with your own hands: video
