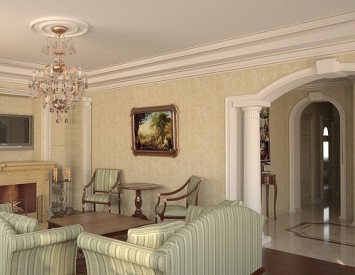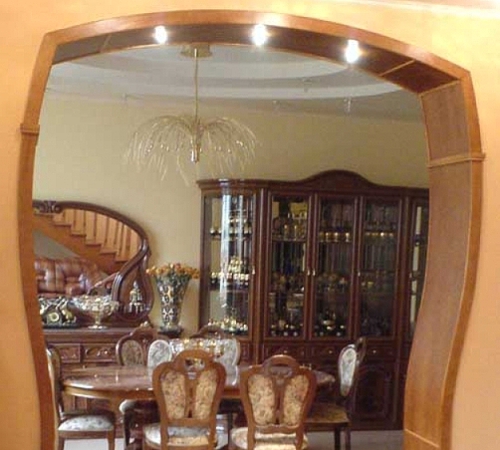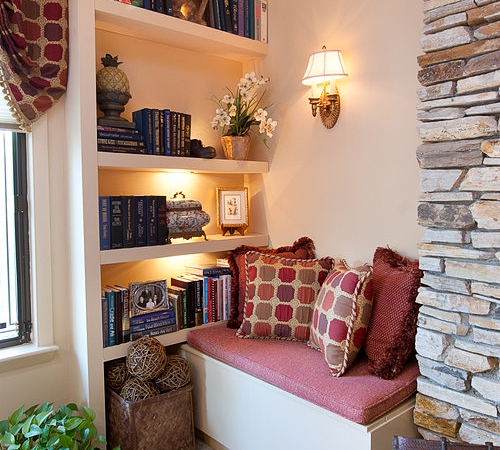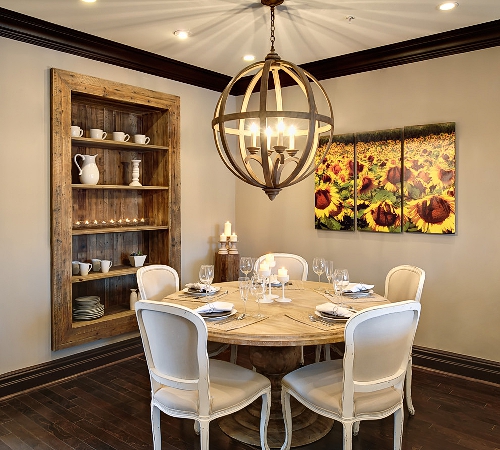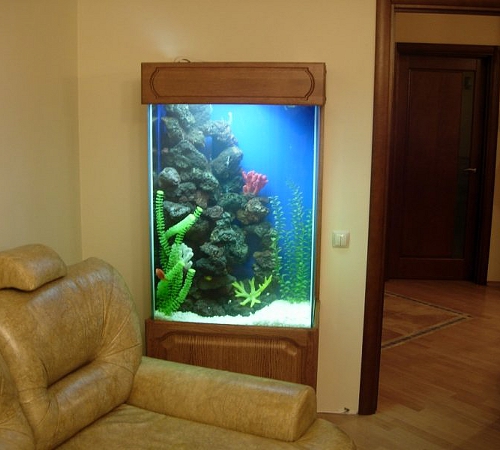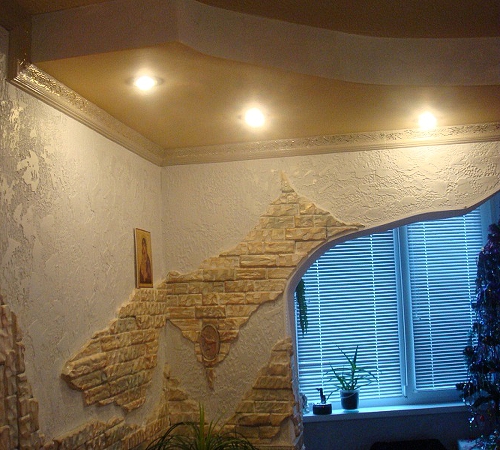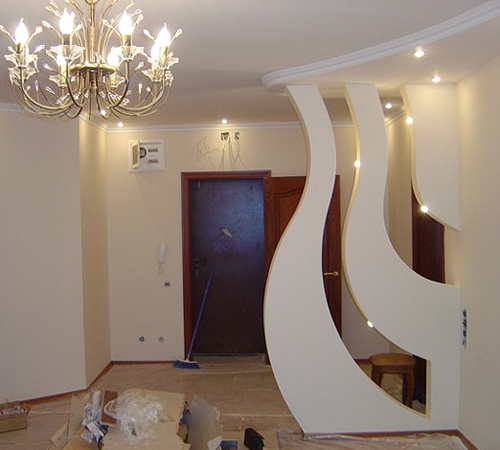During the repair, when the living space is limited, there is very often a need to make one large functional room. The wall opening is the detail that just unites two rooms into one, or, conversely, disconnects one large room into two functional zones. The question of how to arrange an opening in the wall is quite relevant, therefore, for a better study, we will get acquainted with various technologies.
Content
Types of wall openings
- Wall openings are made either in a concrete wall, or as a partition, from drywall. It is more difficult to make an opening in a concrete wall. Firstly, you need to study the technical passport of the premises and make sure that the wall is not loading, and secondly, it is extremely difficult to purchase special cutting on concrete, without which this work is extremely difficult.
- The openings of gypsumocararton are obtained during the construction of the walls. If the idea arose after the repair, the opening is made using a conventional saw, and the internal bulkheads are cut off by a grinder and collected again, but so as not to block the place.
- Another common question is how to arrange a doorway. This is the last variety of unsightly holes in the wall.
Wall openings differ in size. From small to huge, occupying almost the entire wall.
There are open and closed openings. An open opening divides the room into parts, they go through it, and the closed is a niche in the wall.
Open openings in the walls are:
- Rectangular.
- Asymmetric.
- Arched.
Technical requirements and strengthening the opening in the wall
In modern houses, almost all walls are supportive, and therefore it is problematic to build an opening in such a wall. First you need to get permission from various services. Contact a redevelopment specialist, and he will already explain in detail how to get permission for construction work.
In multi -storey buildings, as a rule, an increase in the wall opening is required, since the high pressure of the upper floors leads to the collapse of the wall or to cracks on its surface. Strengthening is not necessary in monolithic houses or on the last floors of panel high -rise buildings. But it is better to consult with specialists in this field in order to avoid unpleasant consequences.
To reduce the load on the part of the wall in which the opening is made, it is necessary to increase it. To do this, first select the type of fortification:
- one -row, with the help of a channel,
- corner - steel corners are used,
- combined - combines two of the above methods.
One -row strengthening is the most economical. With this strengthening of the wall, the P-shaped channel is inserted into the opening, which takes the entire load on the upper and side parts, and then distributes it along the walls. This type of fortification is the most unreliable.
Strengthening the wall opening using a corner is most often used in panel houses. Depending on the thickness of the wall, the corners are of different sizes, from the smallest 6.3x5 cm to bulky and powerful 14x9x12 cm. When strengthening in this way, two P-shaped frames are installed on both sides of the wall, which are interconnected by reinforcement or other fasteners. This method is the most optimal, as it combines reliability and economy.
With outdated or low quality of walls and ceilings, it is recommended to use a combined type of strengthening. It combines the fortification using a channel and corners, sometimes using the P-shaped steel beams. This is the most reliable and strong way to strengthen the wall opening.
Design of the wall opening, using an arch
The most traditional way to design a wall opening is an arch. When choosing this method, keep in mind that the arch reduces the height of the opening by 10-15 cm. The arches look more noble with high ceilings if the ceiling is a very low optimal option.
The arch is either made with its own hands, or the wall opening is adjusted in the ordinary wall under the arch using corners and putty. As materials, drywall, chipboard or plywood are used. The easiest option is to buy a finished arch.

The arches differ in size, volume and angle of inclination. There are several dozen species of arches. The main of them:
- Classic - round arch. The radius is half the width of the opening.
- Modern - the radius of this arch is greater than half the width of the opening. Such arches are used on massive and wide walls.
- Romantic-two angles of the P-shaped structure are smoothed out under the arch. She looks like an ellipse. The consumption of the material during the construction of such an arch is minimal.
- Semiark - has one rounded angle.
The arch is the most optimal option for designing a doorway. It will diversify and decorate the interior, and also introduce novelty and uniqueness.
How to arrange a doorway photo:
How to arrange an opening in the wall with a niche
To create additional space or just to decorate the interior, niches are often used very often. They are not only a decoration, but also perform the functions of a cabinet, shelves or rack. In small rooms, you just can’t do without them. But in large spacious apartments, niches are also used. There they fit into the interior as a wonderful decorative element, often occupying the entire wall.
Functionally niches are used for such purposes:
- An ideal option for a home library, with a limited living space, is a niche made in the form of a shelf for books.
- In the living room or in the kitchen, a great solution is to create a buffet cabinet using a niche. This is not only a beautiful, but also the practical application of this decor element.
- The niche is also used as a decorative design, to make additional lighting or just for the variety of interior. In this case, an mounted aquarium in the wall is possible.
- To save space under the bed in the bedroom, a niche is also an excellent option. It allows you to drown the bed by 15-30 cm, sometimes even 50 cm, if the wall thickness allows. At the same time, backlighting is established in such a niche, and the romantic atmosphere is guaranteed.
- A niche in the bathroom is a great option for placing various hygiene products.
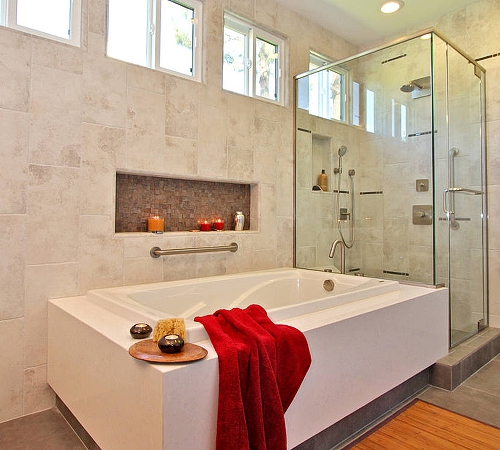
- Niches are also combined with arches, creating magnificent designer masterpieces.
Asymmetric opening in the wall
The most interesting type of wall opening is an asymmetric opening. Options for its design are very diverse. From simple arches and niches to combining arches with niches and various types of highlights.
Consider the technology of installation of an asymmetric plan made of drywall:
- draw a layout, think over the need for shelves, backlight or other decorative elements,
- prepare gypsum, putty, tools and metal profiles,
- install a supporting frame on the sketch,
- sheathe it with drywall,
- sutting the seams and heads from the screws,
- glue
- perform decorative work.
In the entire procedure, the most important point is the correct size. Otherwise, the design will turn out to be quite angular and rough. In order to bend a sheet of drywall, it needs to be wetted. If it is not possible to put individual parts in a container of water, wet rags that are placed on top are suitable. When performing this work, you need to soak only pre -prepared parts, wet gypsum is not cut.
Separately consider the technology of installation of an asymmetric opening in the bearing wall makes no sense, since to achieve a certain form you need to cut the desired figure in the wall.
Wall opening design
After determining the type of design of the wall opening, it should be finished. Finishing options are very diverse, consider several of them.
- To give the opening additional texture and expressiveness, decorative plaster is ideal. Openings in the walls, how to decorate with decorative plaster can be seen in the photo:
- The next option is a tree. If the interior has a wooden staircase or door, then this method will fit perfectly into the design of the room.
- If you make an arch near the window, then the wallpaper is the simplest and most inexpensive method of finishing. When choosing this option, the curtains or curtains are added to the wall opening, they will create additional lightness and decorate the interior.
- Plastic panels are quite an economical option. Various textures and colors of panels allow you to enter them into almost any interior.
- A decorative stone or tile looks more unusual and peculiar on arches.
- Molding is also suitable for finishing the wall opening. It is very easy to work with it. It is enough to glue the molding on the wall and cover with a paint suitable for the interior.
- A stained glass or mosaic will decorate the wall near the opening.
There are an unlimited number of options for finishing the wall opening. It is recommended to combine several options among themselves. Decorative curtains, blinds, straps are added to the main design. The backlight will make the opening more air and increase the space of the room. When choosing a Victorian style, Sandrick will approach a protruding part, for example, in the form of a column. As original materials for decorating a wall opening, glass, clay, metal, sea shells and even a panel of dried colors, fruits and vegetables are used.
