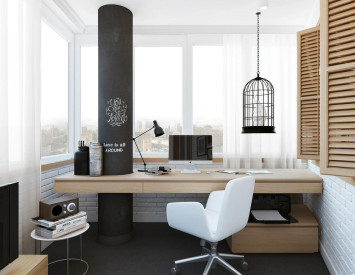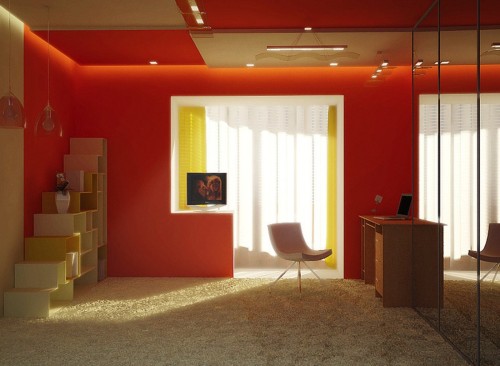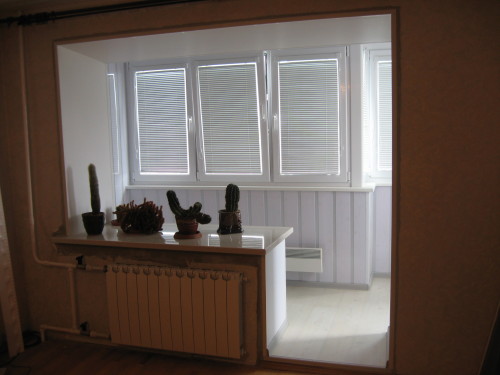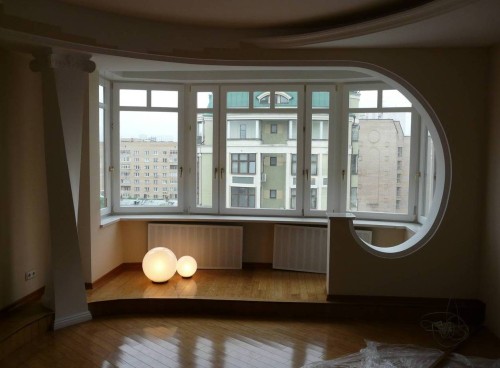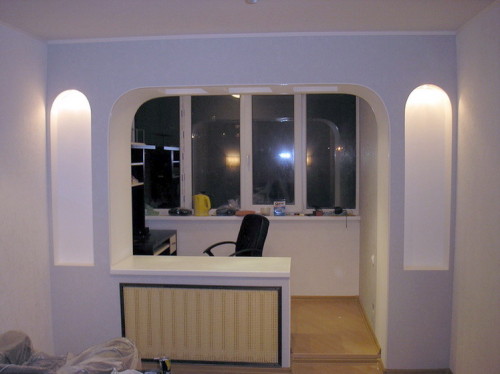For many people, the loggia is a kind of continuation of the main home space, and often some things are not only stored there, but a full-fledged life is organized. First of all, much depends on what space we have. If the loggia is too small, then this space will not be able to bring particular benefit. But there are quite large loggias, on the basis of which you can create a full -fledged room. In this case, it is simply necessary to weigh all the features of the existing loggia and extract the existing opportunities.
Content
- The main details of the association of the loggia with the room
- Unification of the loggia with a room without perestroika
- Association of loggia with a room with perestroika
- The process of preparing for the expansion of the room
- Square of the loggia
- The beginning of finishing work
- Stylish loggia design
Of course, most often we are talking about the unification of the loggia with the room. Unfortunately, not everything is as simple as it might seem at first glance. It's all about a fairly laborious process, which only specialists with extensive experience can fully cope with. Otherwise, the unification of rooms can create many problematic points. We will talk about all this in detail, but running a little in advance I want to say that the unification of the loggia with the room is a modern direction, which is becoming more and more relevant and economically profitable every year. This decision allows you to significantly expand one of the rooms of the house, while without resorting to some controversial and unsafe solutions.
The main details of the association of the loggia with the room
First you need to understand that the unification of the loggia with the room is an extremely responsible process, which actually depends on. In the event that the owners are not confident in their own abilities, as well as in financial capabilities, it is better not to proceed to this process, since you can simply ruin the space. Separately, I would like to note that this process is advisable to carry out only with those small spaces where it is simply necessary to expand the room. It can be one -room apartments where each square centimeter of the area is of great importance. By the way, there are a lot of such dwellings, and everywhere the owners want to create comfortable conditions.
As for large rooms, the unification with the loggia is a controversial solution that often makes no sense. In such dwellings, it is better to have a separate loggia, since the spaces are enough for most classes. If this is some kind of design idea, then it must be carefully analyzed, and only after that it is realized.
You need to understand in advance that the unification of the loggia with the room is not just the removal of the excess part of the wall, this process includes many responsible works, following which you can find many problems. Accordingly, the need for specialists who will conduct the most critical stages of work is definitely available.
Well, it is also important to note that today you can safely use all the ideas that are available on the World Wide Web. On the Internet, hundreds of options for uniting loggia and balconies with a room, and each variation has a number of pleasant features that positively affect the overall interior of the room, as well as comfort and increase in useful space. If you comply with the existing examples, then there certainly there will certainly be no surprises related to the result of repair work.
Unification of the loggia with a room without perestroika
This variation is popular and really practical. The positive side of using the option without restructuring is the simplicity of repair work. Here you need a minimum of interventions in the structure of the house.
- First of all, the feature is the fact that the windowsill remains in place, and the door to the loggia is the only option to enter the expanded part of the space.
- Often, the part, which used to be a full -fledged loggia, is used as a small workplace or office, or for a modest space for children. You can equip small shelves and racks to conveniently post books, magazines and other literature. In such conditions, you can use many useful variations of the use of space, but in most of them the windowsill performs the function of a small but long table.
- The same space can perform the function of a small pantry, but in this case the loggia should be outwardly attractive, since it is a continuation of the main room. Here you can easily hide the ironing board, equip a small dressing room, or even create a miniature fitting room.
- In some cases, the loggia is used as a small winter garden, but only when the windows overlook the south. Accordingly, in the area of \u200b\u200bthe loggia you can place plants, and regularly care for them. Such farms become very popular, and it is especially convenient when access to plants has no barriers.
Association of loggia with a room with perestroika
Above, we analyzed some common options for arranging loggia when combining with a room. However, in that case, it was about the absence of perestroika, that is, in terms of construction work, there was a minimum number.
If we are talking about restructuring, then the task is sharply complicated. First of all, it is necessary to obtain a resolution for redevelopment, otherwise construction work can be a serious problem, and the consequences can reach the largest fines.
In this case, it is understood that the owners can remove the carrier wall, and make the space of the loggia and the room a single. In some cases, the hosts focus on such an association, and sometimes specially hide all the signs of construction work so that the room is perceived by integral.
However, the walls can also serve as a kind of zoning of space, so it is advisable to leave their parts to separate, for example, the main room where you can spend evenings in front of the TV, and a former loggia, where a large office table and all the necessary accessories can be installed. The main thing is to ensure comfort in the existing space so that such a bold connection of spaces does not create serious problems.
The process of preparing for the expansion of the room
Before starting the expansion of the room towards the loggia, it is necessary to thoroughly prepare. First you need to establish the purpose of the space. For example, the owners can plan to create a small office corner from the loggia, or a space for children's entertainment.
- In the event that the space of the loggia in the future will be used for children or to arrange a small office, it is necessary to take care of insulation and sound insulation. Thus, it is to ensure a certain comfort that an ordinary loggia cannot boast. At the same stage, you need to take care of glazing the window (instead of the loggia frame).
- If such work is carried out on the ground floor, then here you should take care of installing external circles. Safety - first of all.
- It is necessary to keep in mind in advance that in the future, when combining the loggia with the room, it will be necessary to get rid of the window and the windowsill. At the same time, the complete elimination of the wall is strictly prohibited, since the strength of the entire structure depends on it. In controversial situations, it is necessary to attract specialists who will give their assessment of the events.
- In those frequent cases when the window sill should remain, this surface can be used to place racks or book shelves. It will also be a kind of partition in the existing space.
- It should be noted that a battery is often installed near the window sill. Accordingly, it is forbidden to remove it. In this situation, again, you need to contact specialists who will give their assessment of the situation.
Square of the loggia
To begin with, it is worthwhile to understand that without insulation of the loggia in the united space it will be very cold in the winter. It is especially bad when the wind is directed towards the wall, and then it will be impossible to be in the room.
Warming is one of the few options for insulation of space. In addition, in old houses on the loggia there is no full -fledged wall, and everything is limited to a small fence with the railing. In this situation, it is necessary to equip a more reliable partition. Often, brickwork is made, which can act as a certain analogue of a full -fledged wall.
- Warming begins only after a high -quality and reliable double -glazed window is installed on the loggia. At the same time, it must be borne in mind that if the lower and upper loggias are not glazed, it is necessary to equip waterproofing.
- Often, experts recommend using a foam. This is an excellent thermal insulation material that is distinguished by excellent efficiency, especially in fairly limited conditions. Accordingly, it is necessary to install a foam and simultaneously fix the seams with mounting foam. Immediately after that, it is advisable to fix the foam (foil out) on top of insulation. It is worth knowing that the foil side of the material is a heat reflector, therefore, in this space, even the minimum heat volume will remain inside.
- In some cases, 2 layers of insulation are created. On top of the first layer of insulation, wooden strips are stuffed, which are the basis for another insulation.
- Immediately after we placed insulation on the walls, it is necessary to pay attention to its density. No intervals should be allowed between units of isolation, since under such conditions the effectiveness of the material drops sharply.
The beginning of finishing work
Immediately after the last unit of insulating material was securely fixed, you can begin the process of decorating space.
- First of all, you need to start the decoration from the walls of the loggia. The following materials are often used: drywall, lining, gypsum fiber, as well as plastic panels. Of course, you can find many other options on sale, but first of all, they should fit well into the existing style of space.
- Many owners decide to equip a warm floor. You need to know in advance that this is a costly idea, which, moreover, can create many problems. For example, if a laminate will be laid on the floor, then the system can damage it a little. It is best to use carpet and laminate.
- In some cases, the material on the floor of the loggia and rooms is selected the same. In this way, a visual unification of space is created. Also, do not forget that the floor can be insulated in the same way as the walls, but there is no great need for this.
Stylish decoration of the loggia
It often turns out that the owners who have made decisions to combine the loggia with the room want to allocate expansion in some way. Thus, on the Internet you can find hundreds of different variations of the design of the loggia, each of which has its own characteristics. Directly, designers recommend highlighting the loggia, since such an unusual space will positively affect those people who see something similar for the first time. At the same time, there is an opinion that if the room was expanded towards the loggia, then it makes sense to create all the conditions for comfort, otherwise it is not clear why all this is conceived. Thus, it is advisable to make the loggia only a continuation of the cozy room.
Which of these options to use is the choice of the owners, but you need to determine in advance what is the meaning in expanding the space.
- If you create a small office with an office table, you can finish the walls of the loggia with natural materials (boards, stones) and create soft lighting. All other components of space are also selected in the same style.
- Children's space on the loggia is very simple. To create it, you need to choose bright finishing materials, most often these are wallpaper with drawings. At the same time, images should at least slightly match the finishing materials in the main room. The flooring can be any, but it is advisable to choose a carpet. Such an atmosphere will definitely like children, and also create comfort in the room.
