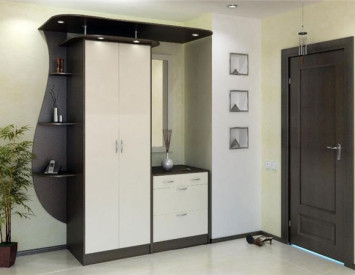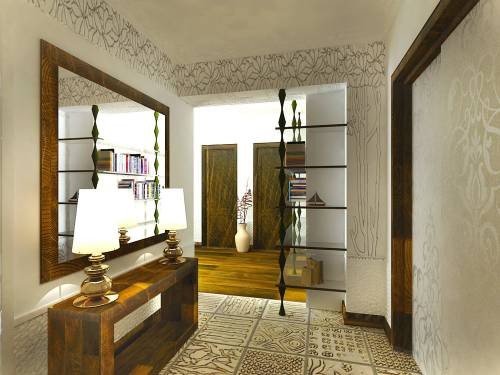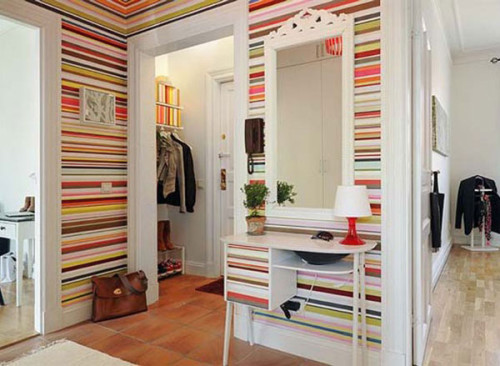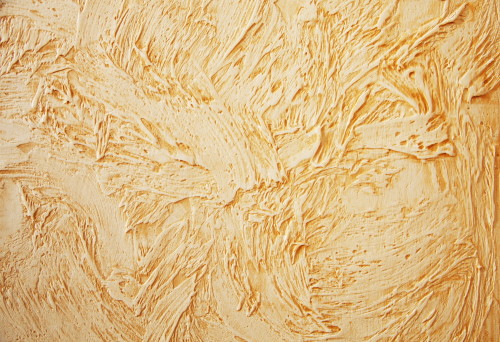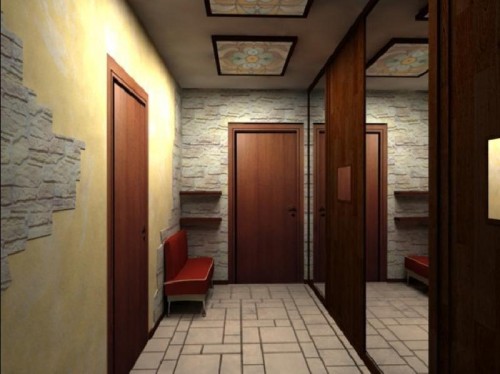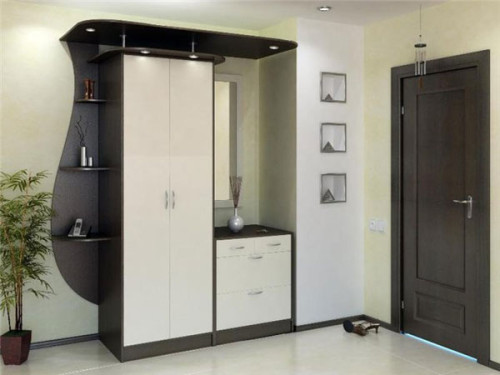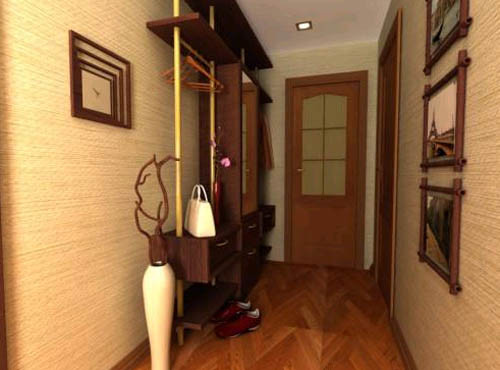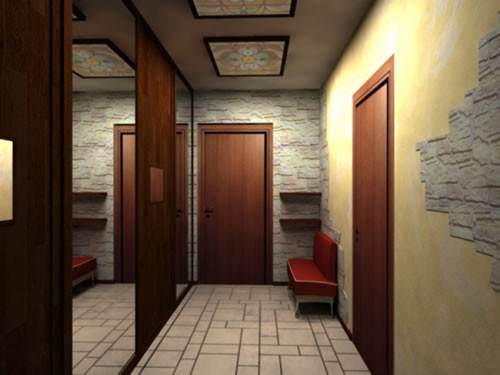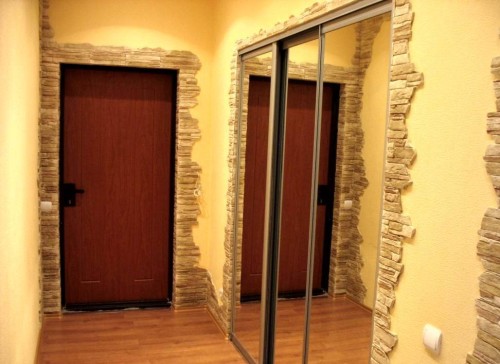The corridor is the first room that the visitor is faced with when entering the house or apartment. It can be safely called the “face” of housing, which is why it is necessary to approach its design balanced and responsibly. Since in most cases the corridors in our apartments do not differ in large area, it is necessary to use every square meter so that it is not only functional, but also attractive. Naturally, to develop a beautiful design, it is better to invite a specialist, but with certain skills and the presence of taste, such work can be done independently. For this, it is very important to know the basic principles of the design of the corridors.
Content
The main directions and ideas of the design of the corridors
Color palette. As a rule, light neutral tones are used to decorate hallways. The fact is that in the overwhelming number of cases, the corridor has no windows, therefore it is deprived of natural light. Light in it can only fall through the glass in interior doors or doorways. Therefore, the use of dark tones will negatively affect the illumination of the room, which, in turn, will lead to the need to use additional artificial light. If the surface of the walls is made perfectly even, then the use of the glossy texture of the finish is a great option. Thanks to this, you can visually expand the boundaries of the room, making it much more.
Architectural details. To dilute the monotonous decoration of the hallway, you can resort to the use of various decorative elements, such as moldings, cornices, baguette. They can visually divide the wall into two zones, playing in the contrasts of flowers, as well as separate the ceiling from the wall, making it more expressive. To highlight door and arched openings, you can use whole arched structures that can give the premises geometry.
Do not forget about carpet paths. They will not only become additional insulation of the flooring, but will also be able to visually allocate parquet, emphasizing its brilliance.
Lighting. If there is not enough natural light in the room, then it is necessary to make up for this gap with various sconces, chandeliers, lamps. Their design should coincide with the overall picture and not stand out. If the apartment is made in the Art Nouveau style, then the lamps in the style of the Victorian era will look, to put it mildly, not appropriate. Properly selected lighting can visually expand the space. Also, mirrors can play into the hands of the designer, they not only “expand” the space, adding the depths to it, but are also a source of additional light.
Arts and paintings. They will be able to perfectly complement the design of the corridor in the apartment. Photos of the family in the original framework, paintings, small figurines and other interesting items will add charm of the hallway, emphasizing its individuality.
Cabinets and hangers. Naturally, without these interior items, not a single hallway will do. The main requirements for them are multifunctionality and compliance with the general design of the room. So, for example, build a small soft chair into which shoes could be folded inside. A great option for hallways in small apartments could be a wardrobe. Its doors are designed in such a way that when opening, not to occupy a large space. At the same time, its useful volume can be directed up so as not to occupy a lot of area.
With the decor of the hallway, recently, more often, designers are returning to the use of indoor plants. They can make a special charm to the environment, add living shades to it and create a feeling of comfort.
Materials in the modern design of the corridor
When choosing the design of the hallway, absolutely all finishing materials can be used. At the same time, their combination can create a pretty good appearance.
Wallpaper design in the corridor
The most optimal decoration option in the price-quality ratio is the decoration of the hallway with wallpaper. The cost and relative ease of work make such finishing materials the absolute leader. Playing can be done by yourself, and cheapness will allow you to change them without much damage to the family budget.
There are several types of wallpaper, depending on the material from which they are made. Each species has its own unique properties that you need to know about to make the right choice:
- Paper wallpapers are the cheapest. Despite its attractive price, the paper base is completely not suitable for use in the hallway. The fact is that they abrupt quite quickly, and the corridor is the most passing place, so the likelihood of damage to the wallpaper with outerwear, domestic animals increases several times. In addition, these canvases, with rare exceptions, cannot be painted, so the spoiled areas will just have to be replaced.
- Vinyl wallpaper. They have a denser structure than paper. They have better resistance, they can be washed, and if necessary, apply a layer of water -based paint on them. Also, one of the strengths of vinyl wallpaper is that they can be used in rooms with an increased level of humidity. Currently, wallpaper with the presence of a micropor, which helps the walls “breathe”, which significantly extends the overhaul period and prevents the appearance of various types of fungi and mold. With their positive qualities, it is worth noting that such wallpapers have great weight. This makes work with them quite complicated and determines the large consumption of glue.
- Fiberglass wallpaper. This material is one of the most popular in the decoration of the hallways. A strong polymer base makes such wallpaper the best choice for passing rooms. They withstand more than a dozen paints, which allows you to change the color scheme of the hallway without serious work. Using this material, you can very easily hide flaws and cracks in the walls, which is very important when designing a corridor in Khrushchev or in another apartment. In addition, this is one of the few materials that practically does not burn, which is very important for security.
Plaster for the corridor
Modern plasters can create an unforgettable design of a narrow corridor or wide. This material has long been popular among designers and repair masters. A perfectly plastered and painted wall will give the hallway an amazing look.
The most interesting in the hallway will look like Venetian plaster. Such a technique has been used for a long time, but after a long time it remains relevant. Also, from the popular depresses for the corridor, one can note the “bark beetle”. Due to the presence in pieces of various fractions, when applying the texture of the plaster, it looks like a tree spoiled by a bug bark beetle, which is why it received such a name.
The main advantage of use in the design of the hallway plaster is that with its help you can correct flaws of any surface of the ceiling or walls. Also, the plastered and painted wall is unpretentious in use. Unlike wallpaper, it does not smear too much, it is easy to repaint in a different color, and you can do this any number of times.
The only minus of the plaster is the difficulty of applying it. It will be very difficult for a beginner to cope with this work. In addition, the cost of materials for such decoration is quite high.
Artificial stone for the corridor
With this material, you can create a rather interesting design. It is quite durable, the same as ceramic tiles. Thanks to him, you can create an excellent interior in the style of "country" or "loft". The excellent operational properties of the material made it one of the most popular for decoration of corridors. He washes perfectly, does not lose his appearance for many years, goes well with other types of finishing materials. Of the shortcomings, its price can be distinguished.
The design of a narrow corridor
The main task in developing the design of a long corridor is to use the space as much as possible and make it visually wider. For this, light colors should prevail.
Basic rules:
- So that the corridor does not seem too narrowed, the door and doorway at its end can be made a little darker. In this case, it will seem much wider. Also, for the visual expansion of a narrow hallway, you can use large objects in its further part. So, a figurine or a big picture will be able to make such a corridor more attractive.
- You can not talk much about how furniture should be in such an hallway. Functionality and only functionality. Cabinets-capuas, mezzanines, cabinets, etc. They should occupy a minimum of area and have the highest possible volume.
- Mirrors will help to “expand the walls” of a narrow corridor. They can be used both separately and as part of a item, for example, on the wardrobe sash.
- Minimalism in the use of accessories and interior items when designing a small corridor should come first.
Design of a wide corridor
With a wide configuration of the hallway, the flight of designer thought can not be limited. In this room you can organize any interior. The use of a variety of color solutions, textures, materials will allow you to make the hallway the most exquisite place in the house. Given that there is practically no restrictions in space, you can successfully use any furniture. In such a corridor, a pair of seats will look great, on which you can “sit on the path”, there you can put a small table, turning part of the wide hallway into a small living room. In general, in such rooms with the choice of design options, difficulties usually do not arise.
