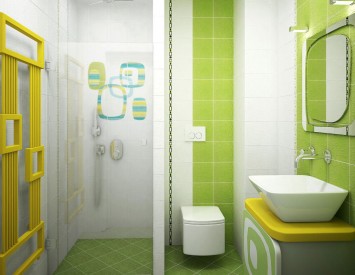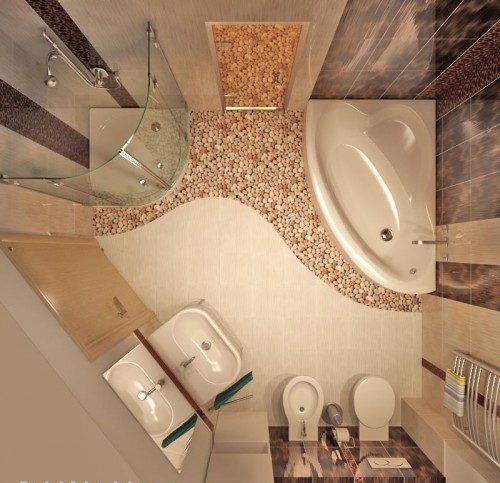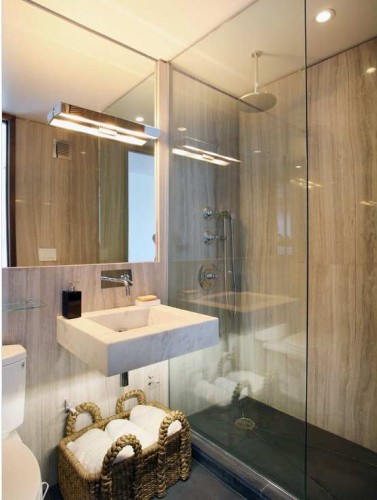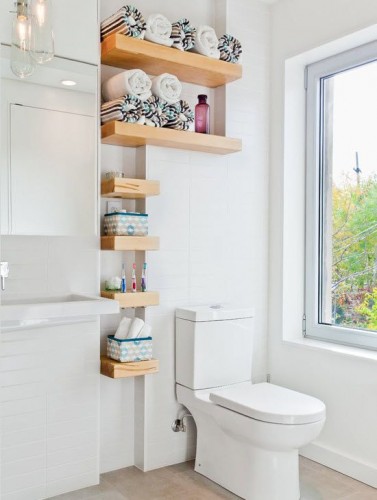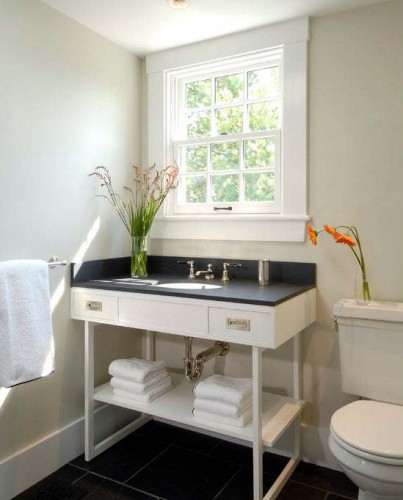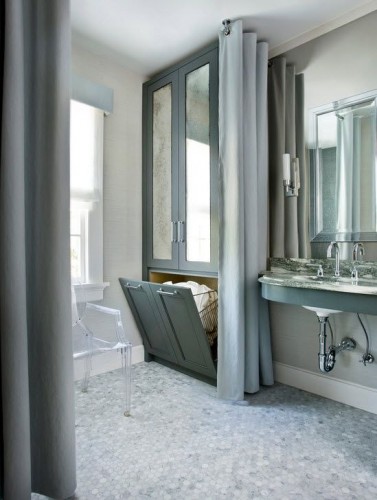The apartments in houses that were built in Soviet times do not differ in great metering. In particular, a small area was designated for bathrooms and especially this issue is relevant for Khrushchevs. And, despite the fact that modern developers offer spacious apartments, not everyone has the opportunity to purchase them. For this reason, they do not lose the relevance of a decision to increase small meter through the design of the room.
Content
Color solution for small space
Before starting repair transformations of a small bathroom, it is advisable to prepare a design project of this room. Such a sketch involves a full -fledged image on the bathroom paper after all repair work. And the first thing to pay attention to is the color scheme of the room.
Visually, the space of small -sized bathroom will be visually chosen by correctly selected colors. To do this, follow the main design techniques:
- A good choice in the case of a small bathroom will be neutral pastel colors.
- To avoid “compressed space”, the main elements can be distinguished using bright shades that will harmoniously contrast with the main background of the room.
- Decor details should be chosen in soft colors. This will be the optimal solution, since interior items made in overly light shades may look inexpressive, and too bright colors will have a tasteless look.
- When decorating the floor, you can use some relief tiles that will contrast with the main palette.
- It is advisable to adhere to the principle of minimalism, using only 2-3 main tones in the decoration of the room.
Decoration of surfaces in the room
The design of a small bathroom begins with thought out interior solutions for surfaces. Finishing the floor, walls and ceiling can significantly affect the visual perception of the bathroom. To achieve a visual increase in space, you can use the following recommendations:
- The ceiling and floor should be decorated in a light range. Well, tiles of natural shades are suitable in this case.
- There are a wide variety of ceiling decoration options. You can use the design in a graphic style or stained glass, also glossy, stretch or suspended options.
- Keep in mind that the floor and walls should not be decorated in the same color palette.
- For the bathroom, a successful choice will be the finish with light tiles with the addition of accents that can be created using dark ceramics.
- It is also permissible to use large -sized ceramic cladding in the design, since a smaller number of seams will create the impression of a more monolithic wall.
- Mosaic will also look pretty good. It will help to place accents on certain zones of the room, hiding a small footage.
- The mirror wall will visually double the small space.
- Remember that during the decoration of a small bathroom, you should not use complex tile masonry, since it will look too cumbersome. Also, you do not need to use the dark color in the decoration of borders.
- When choosing a flooring, it is worth paying special attention to its anti -slip and water -repellent properties. Linoleum, waterproof laminate and ceramic tiles have such properties.
Little bathroom photo:
Correct lighting
A significant role in the visual increase in small baths is played by correctly performed lighting. To visually expand the space, you can resort to such tricks:
- if possible, make large windows in the wall or in the ceiling. Even if this is the only source of lighting, it will still help to achieve the effect of visual space;
- give preference to combined lighting, performed in several levels. It can be lamps built into the ceiling located near the mirror or in the countertop.
Choosing plumbing to optimize space
In a small bathroom, the main square is occupied by furniture and plumbing. Therefore, it is advisable to think over the most functional interior. To do this, take into account the following subtleties:
- It is recommended to install a shower instead of a bathroom that takes a scarce space with its dimensions. In addition to small sizes, the cabin also has an additional advantage in the form of holders and shelves for bath accessories. And the model with glass shutters will further increase the bathroom. The combined version of the shower and bathroom will also be a convenient solution.
- Significantly increase the free space in the room will allow the sink attached to the wall. The place formed under it can be used to place a washing machine or cabinet.
- For a small bathroom, you should choose a plumbing of an angular type. Modern manufacturers offer a wide range of this type of plumbing equipment. However, keep in mind that in this case it is necessary to take care of the additional waterproofing of those walls on which it will be installed.
- A spectacular and useful solution will be a glass sink, which will simultaneously play a decorative role and promote an increase in space.
- When choosing a washing machine, you should pay attention to the model with horizontal loading of linen. In this case, the surface of the machine can be used as an additional shelf.
Furniture design of the room
A small room dictates the condition for the minimum, the most necessary set of furniture. But at the same time, she should not lose her functionality. So that the room is as roomy can use the following ideas for its design:
- In the bathroom, you can place a small closet under the sink, as well as a pencil case, several niches or shelves in the wall.
- An equally useful attribute for maintaining the space will be a cabinet with a reflecting door located on the wall. It will simultaneously serve as a place for placing things and a mirror.
- When repairing a small bathroom, you should choose furniture only light shades.
- Glass furniture and with shiny surfaces are also suitable.
- To optimize the space in the room, the most suitable option would be to place furniture on the wall.
- If the choice is made in favor of floor furniture, then it should be on high legs.
- A large number of accessories and various details will look unprofitable in a small bathroom.
Obtaining additional space by redevelopment
Visually, the room can also be increased by redevelopment by connecting the bathroom and toilet. This will make it possible to more rationally place plumbing by increasing useful space. Also, the repair and finish of the combined sanitary zone will cost cheaper.
The combination of the bathroom and toilet involves the elimination between these two rooms of the existing partition and the laying of one of the doors. The area can be increasingly increasingly increasing due to non -residential premises, in particular the corridor. This redevelopment must be issued in the BTI service and in the communal enterprise in the department of which the house is located.
Before starting work, the placement of hydraulic systems should be provided. Since often after dismantling the wall, old communications become an obstacle for further repairs in the room. The output in this situation can be a specially designed metal frame, which serves to attach all the necessary plumbing and conducting pipes.
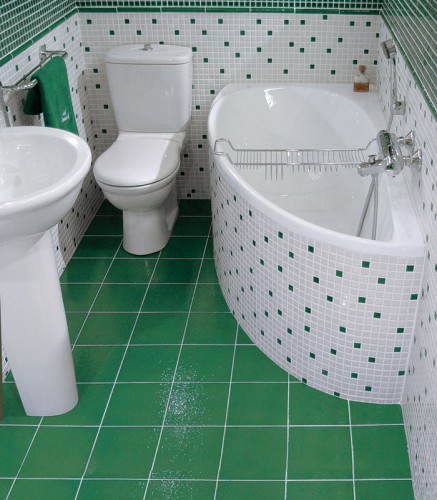
The sequence of redevelopment
- First, you should remove the previous plumbing, pipeline and facing material.
- Then we dismantle the partition connecting the bathroom and toilet.
- Then we install a new sewer and water supply systems.
- To ensure good ventilation in the room, it is necessary to make a hole in the lower part of the wall. Insert a small piece of pipe into it (6-7 cm long), which should go into the kitchen or into the corridor.
- Then we carry out the electrical wire system. In this case, it is better to use a three -core cable. Ground and install additional switches and sockets.
- Using a primer, it is necessary to process the walls of the combined space.
- Then we pour half a bitumen or resin, this will provide additional waterproofing. Then we make a concrete screed.
- As soon as the floor surface dries, we lay the finishing material. For the bathroom, ceramic tiles will be the most suitable option.
- Next, draw up the ceiling. We carry out the finish using the selected material, taking into account the above tips.
- Then go to wall decoration. The most suitable materials for this will be ceramic tiles or plastic panels.
- We install plumbing and connect it to communications.
- After that, the bathroom is ready for the arrangement of furniture, consolidation of lockers, mirrors, shelves and other accessories.
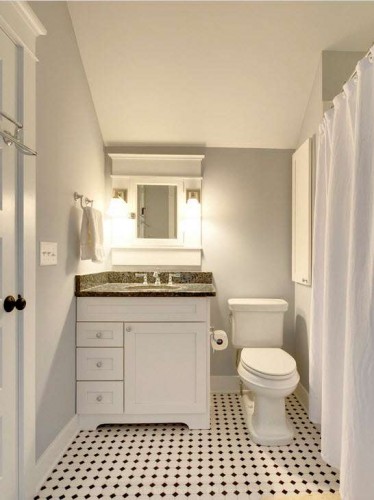
Recommendations for redevelopment
- Before starting work, you should draw up a plan-project and calculate the necessary building materials.
- Without fail, you need to take care of the waterproofing of the room. Remember that on hidden waterproofing work you need to issue an additional act.
- Communications should be placed in such a way that in case of urgent repair work to them there is free access.
- A significant area of \u200b\u200bthe bathroom is occupied by inappropriately placed pipes, communications and heated towers. To optimize the space, iron pipes should be replaced with plastic materials.
- If it is planned to put a warm floor, heating should be carried out only through electricity. When using plastic material, it is necessary to take care of compliance with all fire safety requirements.
- Also determine a separate niche for the water supply and outlet system. Subsequently, this niche can be hidden using finishing materials.
Ideas for the design of a small -sized room can be seen on the video fragment:
