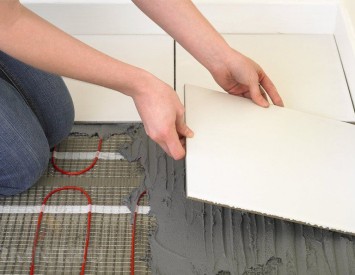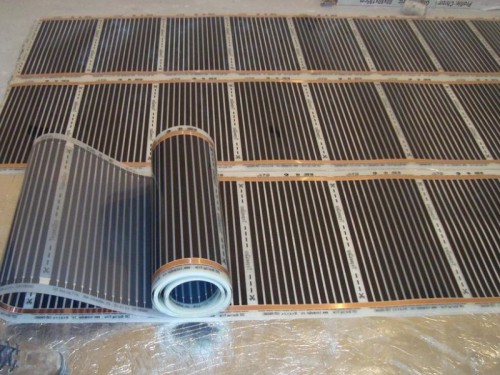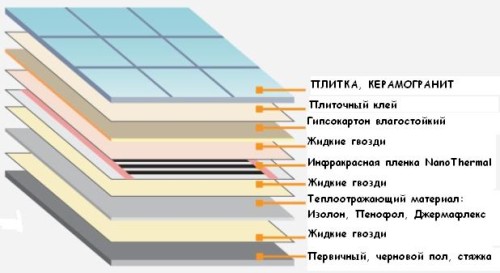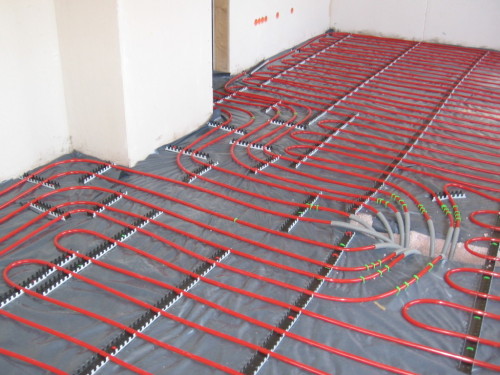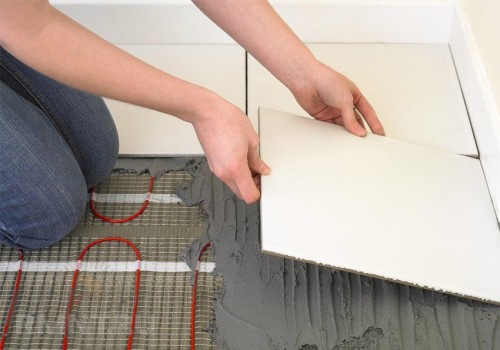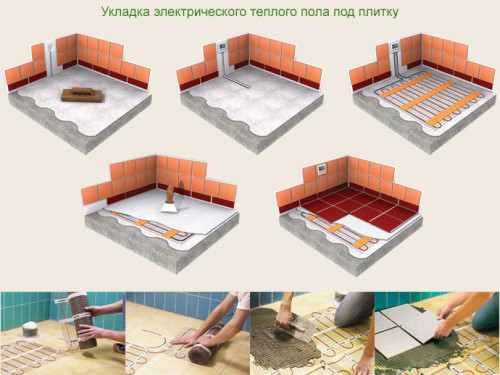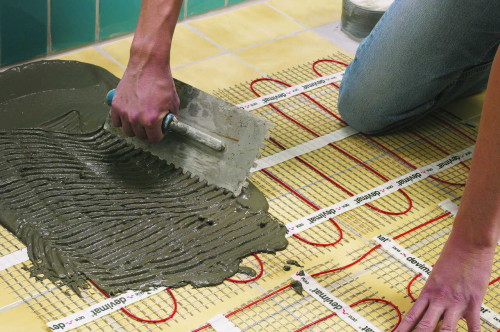The “warm floor” system has recently become one of the most popular types of housing heating, from small apartments and ending with large cottages. A significant advantage of such a system is a more rational distribution of heat. As everyone knows from the school, warm air is lighter than cold and rises up. That is why, thanks to such a methodology for heating the floors, the entire room is heated evenly.
Content
Another indisputable advantage of such a system is that heating is much larger, compared using radiators. This allows you to use the temperature much lower for heating, which more favorably affects all equipment. About how to correctly mount the warm floor under the tile in your house - then.
The main points
Warm floor systems that are mounted in residential premises are divided into two types:
- Water. Water or other liquid acts as a coolant in this system (in some cases, when the room is heated unevenly, for example, a cottage, ethylene glycol or “not freezing” is used as a coolant, so as not to defrost the system). Heating of the coolant comes from the boiler: electric, gas, solid fuel, etc.
- Warm floor under the tile is electric. The principle of operation of such a system is based on the heating of a special cable from passing electric current through it. Compared to water systems, electric ones are more compact, cheap and easy to install. In addition, the electric system is easier to install and is easier to adjust during use.
Warm floor for tiles, water
The principle of operation of such a system is quite simple. It consists of several main elements:
- Boiler. For a warm floor system, almost any boiler with forced circulation of the coolant can be suitable. However, due to the complexity with adjustment, solid fuel boilers are rarely used here. Basically used gas or electric. Most of these models are already equipped with a circulation pump, which is the second important element of the “warm floor”.
- Ball valves at the input of the boiler.
- Pipes for wiring, pipes for laying under the screed.
- A reinforcing mesh on which the pipes will be laid under the screed.
- Controversial reinforcement and fittings.
- Collector. It serves to adjust the supply of coolant to different rooms. It is a large pipe with several bouncers, the number of which depends on the number of warm floors. In addition to adjusting the supply of the coolant to one or another circuit, air valves are mounted in the collector, as well as the emergency discharge valves of the coolant. This details of the “warm floor” system is the most difficult and at the same time - the most important, because comfort in the room will depend on its proper work.
Installation of a water warm floor
The warm flooring systems based on liquid coolant are quite complicated, so when installing in a large room they need professional design. Depending on the conditions of the floor, the average ambient temperature, the value of the heat loss is made, the project is made that indicates:
- The number of coolant circuits in a particular room, their length and installation site.
- The number of collectors and their "strapping" into a holistic system.
- Adjusting the collector for the most optimal floor heating over the entire area.
The project will also act as a passport of a warm floor.
After approving the project, you can begin to install the system. All work on the installation of a warm floor based on liquid coolant can be divided into several stages:
- Preparation of the floor. To lay the pipeline system, the floor surface should be cleaned of construction waste, not have height drops. If necessary, it is aligned with bulk materials, for example, sand.
- Laying waterproofing. Waterproofing plays one of the main roles in the installation of a warm floor, as it prevents the appearance of condensate and the appearance of moisture on the surface of the black floor. As waterproofing, a plastic film is usually used, the thickness of which should not be less than 100 microns.
- After the waterproofing layer, a damper tape is laid. It should compensate for the expansion of the concrete screed layer when heated. The tape is laid around the entire perimeter of the room. It is made, as a rule, from foamed polyethylene. The tape is mounted using screws with washers.
- The next step is covered by the heat -insulating coating. The most commonly used material for these purposes is polystyrene foam (foam). When choosing the material, it is necessary to take into account the fact that its density should correspond to the use for flooring. The thickness of the polystyrene foam is selected depending on the heat -resistance of the surface above the pipes, so that in case of full thermal load, this indicator is below the heat -resistance of the insulating layer. In simple words: the layer under the pipes should keep warm better than the layer above the pipes. Otherwise, the boiler will simply warm the black floor.
- Upstairs of the heat-insulating coating, a reinforcing mesh of a wire with a diameter of 4-5 mm is laid. The size of the mesh cell, which is used for this purpose, is usually 100x100 mm, but large sizes are also found. The grid is laid for reinforcing concrete and fixing the pipes of the coolant. In some cases, if necessary, two layers of reinforcement are used, laying the mesh and on top of the pipes.
- After laying the grid, a pipe is attached to it. Pipes for warm floors are sold in bays and fit from the collector to the collector without seams. This is a rather important condition, since otherwise there is a probability of leakage. The pipe is laid in the manner prescribed by the project. The ends of the pipes are brought to the collector and temporarily fixed. The pipe is fastening to a reinforcing grid using plastic or metal clamps with a step of not more than 300 mm.
- After laying the tubes of all circuits, they connect to the collector. Already at this stage, the pipe is cut to the required size. The incision should be strictly perpendicular to the axis of the pipe so that during operation there is no leak. The pipe connection with the collector is carried out using special fittings: nipples, uniform nuts and conical goals. After the entire system is assembled, it is tested. It can be carried out both using water and with compressed air. If the tests are carried out with the filling of the system with water, it is no longer drained, but left in working condition. Before pouring concrete in the places where the pipes exit to the surface, protective clamps are dressed on them so as not to damage their surface when the solution is hardened.
- Next, the screed is laid. The thickness of the screed usually ranges from 50 to 100 mm. A smaller layer of concrete may simply not withstand constant temperature changes, and the larger system will make the entire system too inert, which will not allow its adjustment. The screed is laid either using a cement-sand solution, or using special mixtures for filling the floors. After cooling the concrete screed, the tile is laid on the floor.
Warm floor with your own hands electric for tiles
The most suitable option for laying a warm floor for tiles is a heating cable system. Unlike the water system, a warm floor based on a heating cable is less complicated in installation and is better to be adjusted, which is why it is more popular. Especially often it is used to lay a warm floor for tiles in apartments, where it is very difficult to create a water system.
The only obstacle to the installation of cable warm floor can be the wiring of the house. In old houses, it is not designed for such loads that can lead to peak shutdowns.
Such a system consists of several parts:
- Heating cable.
- Thermostat.
- Thermal attewer.
- Reinforcing mesh.
Installation of warm floor with your own hands electric for tiles
Installation procedure:
- These work is carried out already in the final stage of repair. First of all, a separate electric line is carried out in the room in which the warm floor will be installed and a separate machine is installed at the distribution site. If there is an emergency shutdown of a warm floor, all other consumers will be with energy.
- A layer of insulation is initially settled on the prepared surface. Usually, polystyrene foam is used as the latter. Its thickness depends on which room is under the floor. If a heated apartment is below, then there is enough insulation with a thickness of 40-50 mm, if the basement is below, then the insulation layer should be at least 100 mm.
- Next, a heat -refining screen is laid on the surface of the insulation. It will not allow infrared radiation to go down, but direct it up.
- The next step is the laying of a reinforcing mesh along which the heating cable is laid out. It is attached to the grid using plastic or metal clamps.
- After the end of the heating wire is completed, the entire system is connected to the electric network. The connection scheme is provided by the manufacturer of the system. The connected warm floor is checked for performance.
- Next, fill the upper screed. To do this, use a special solution for filling the floors. After the solution dries, tiles are laid.
