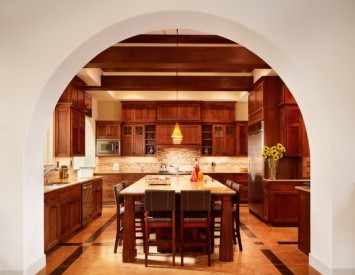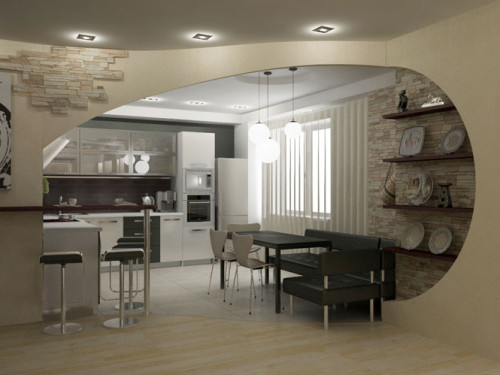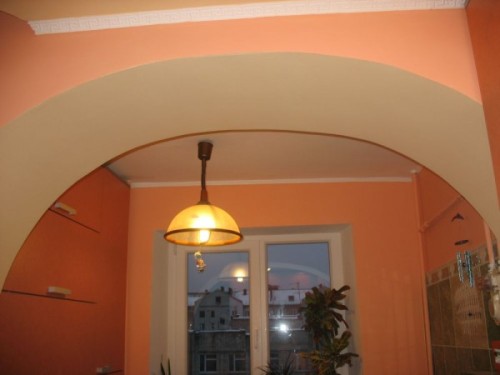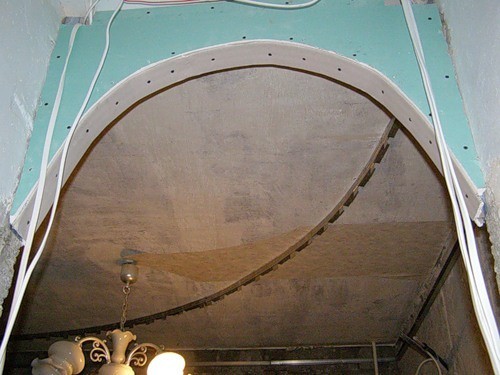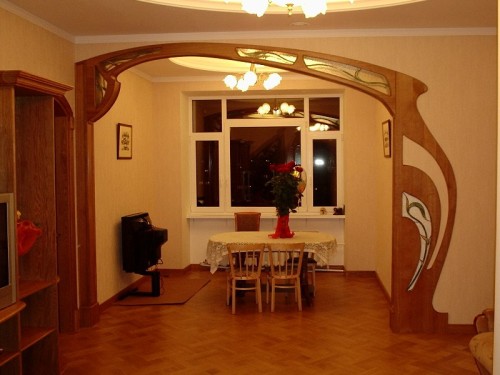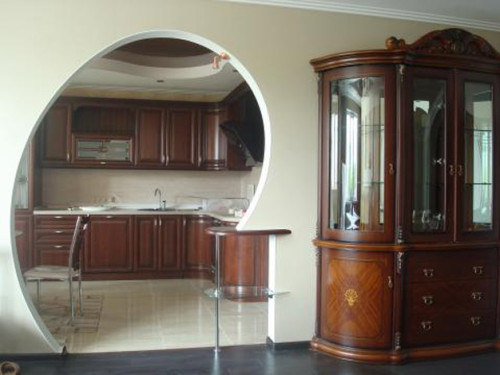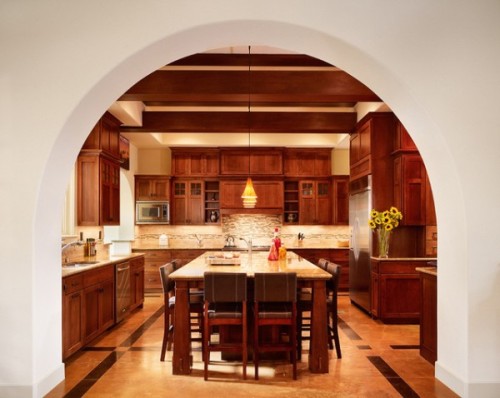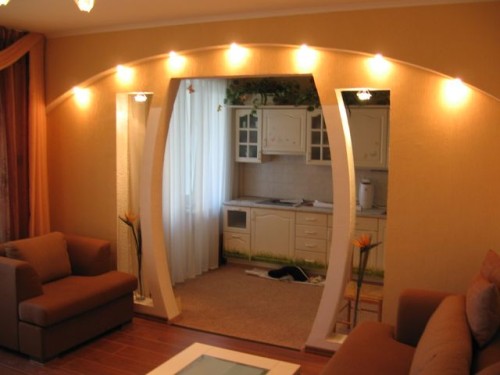When planning the kitchen design, most of us have a question: whether the door is needed there. Many modern areas of design adhere to the lines that the kitchen should not be a separate room, but should harmoniously merge with the living room, representing one whole. It is possible to separate the food and rest areas, it can be separated by furniture, such as a sofa, a table, a bar counter. However, before cleaning the door to the kitchen, ask the safety requirements if gas devices are installed in this room so as not to have problems with regulatory authorities. In some cases, the presence of a door into the kitchen room with installed gas heating or water heating devices is mandatory. If they are not, the door can be safely removed by connecting the kitchen with another area.
Content
Types of kitchen arches
After dismantling the door or rheast, the formed opening, the resulting opening must be filled with any design element. The best solution to this problem is to install the arch on the kitchen instead of the door. The arched opening favorably differs from other forms with its elegance, the beauty of form and elegance. It can emphasize the original design of the kitchen, and given the large number of options for mounting the arch, any design solution will perfectly complement.
Before starting work on the construction of the arch, you need to decide which type of design you will use. It depends on the general design of both the kitchen and the room adjacent to it. So, there are several main types of arches:
- The wooden arch is more suitable for the classic interior of the kitchen. Such designs are made in woodworking workshops on a special order. Such an arch is mounted after the end of the repair, because it is already covered with a special coating, which can be spoiled during finishing work. This design differs in that it clearly separates the boundaries of the arched opening from the rest of the finish.
- Arc from drywall. This type of arches is used for design in the style of minimalism or hi-tech. Such an arch is mounted at the stage of finishing work. Unlike a wooden structure, it can be done yourself. Any inaccuracies in the manufacture can subsequently be fixed using putty. Usually such arched opening is not distinguished from the main finish.
- An arch of torn stone or brick. Loft -style repairs are quite popular recently. When carrying them, brickwork is very often used or the allocation of the contours of the arched opening with artificial or natural stone. The construction of such a design is not a simple and subject only to a professional mason or facing, however, it is worth noting that the result is spectacular.
By the type of arc arches, several types are distinguished:
- Classic is an arch with a rounded arc.
- Ellips - the arc is a part of the ellipse, that is, as if flattened to the center.
- Trapezius is a type of arch whose arc is part of the trapezoid or an arc of a polygon.
- The portal is a rectangular arch.
It is worth noting that this architectural element fits perfectly into the interior of small -meter apartments, so that the arch to the kitchen in Khrushchev will be an excellent solution.
Ark on the kitchen with your own hands from drywall
This option is the most common. His strengths can be considered simplicity in the installation and cheapness of the selected materials. Such arches are quite capable of fulfilling even an amateur who has an elementary set of tools. About how to make an arch to the kitchen with your own hands, then.
So what will we need:
- a sheet of ceiling drywall,
- galvanized profile ud,
- a set of gypsum cardboard screws,
- fast installation dowels,
- maslar arched corner,
- screwdriver,
- electrician,
- scissors for metal.
The procedure for conducting installation works:
- First of all, we must mount a metal frame for our design. If the thickness of the wall wall is equal to the width of standard profiles, then you can use one profile, if not, then make a structure of several. In our case, the width of the doorway, which we will replace with an arch, is 112 mm, so for the design we use the UW 100 profile.
- Cut from the profiles of the rack and the crossbar. The height of the racks will be equal to the radius of the future arch. To smooth the ends of the arch for its smooth transition in the doorway, at the ends of the racks we cut the sidewalls of the profile.
- We mount the racks to the wall of the opening. To do this, we use the drill and dowels of fast installation. We drill the hole of the required diameter in the wall and profile with a drill and first drive into it the clip of dowels, and then a nail.
- Under the opening in the same way we fasten the crossbar. We got a P-shaped design. Then we cut out two pieces of drywall size equal to the dimensions of the structure. In the center of one piece we find the center. You can simply do this by drawing a diagonal with a thread with a thread, at the intersection of which there will be the center of the piece.
- Next, it is necessary to draw an arc, which will connect the point of the cent and the angles of drywall. You can do this quite simply. Take a flexible threshold, attach its end to the edges of the drywall and begin to bend until the bending point reaches the marked point of the center of the sheet. Then carefully circle the threshold with a pencil. The result is a flat arc.
- You can cut the arc with a painting knife, but it is better to use an electrician with a fine file. Cut the sheet along the drawn line. We put the cut part (semicircle) to another piece and circle with a pencil. Cut the second part.
- Now we fasten two blanks to the metal structure. We do this with a screwdriver and screws on drywall. For the design to hold better, the step of fasteners should be minimal. During this operation, plasterboard blanks are neatly so as not to cut, press to the profile.
- When the base of the arch is ready, it is necessary to close its end part. To do this, we take a piece of profile, long equal to the size of the arc, and along the entire perimeter with a step of 20-30 mm we make cuts of the side walls so that it can be bent in the shape of an arc arc.
- We bend the profile and fasten it with the side walls inside to the metal structure and drywall. Next, cut the strip of drywall with a long equal length of the arc arc and a width of the same arched opening. The strip should lie inside between the walls of the arch.
- We bend the strip. Gypsum cardboard is a rather fragile material, so you need to work with it carefully. In order for it to be bent in the shape of an arc, it must be wetted. To do this, we abundantly moisten the strip with water and without unnecessary efforts we roll it with a needle roller.
- Then we put the profile between the two stools and leave it for a while. Soon you will notice that the strip began to bend. Then we take it and lay it into the end of the arches, fixing with self -tapping screws.
- The next step on the corners of the arch we put the painting flexible corner and fasten it with an industrial stapler.
- We proceed to the primer of the arches from drywall in the kitchen. To do this, use a liquid mixture of deep penetration. We fill up the joints of the arches with the wall with a painting grid. After drying the primer, we proceed to putty.
An arch between a kitchen made of wood
Most wooden arches are made in specialized wooden workshops on special equipment. The fact is that wood is not too flexible material, and in order to make an arc at the top of the arch, special knowledge and skills are required. As an option, the arches with your own hands are made from bars specially drunk according to the template, glued together. However, this method is quite long and requires good attention and almost virtuoso ownership of the carpentry tool.
Without much effort with your own hands, you can make a trapezoidal arch or the so -called portal. The latter is nothing more than a modified door frame.
It is especially worth noting that the wooden door-arch to the kitchen requires special attention and care. It is regularly necessary to open with varnish, make sure that it is not spoiled by pests. Also, such arches are very afraid of excess moisture, so try to prevent the flooding of the room.
Arch on the kitchen of bricks
Brick arches are created at the initial stage of housing repair. To build such a structure correctly, you need to have a brick laying technology in the form of an arched vault. This is not very simple, therefore it is better to entrust this business to a professional who, moreover, will be able to evaluate the possibility of building such a structure. The fact is that brick arches have a fairly large weight, respectively, cannot be installed in apartment buildings with wooden inter -story floors. In addition, the arch of the bricks, laid down by a non -professional layer over the passage to the kitchen, can cause problems.
Options for using various arches in kitchen design
The kitchen in the style of "castle". A stone prevails in the decor of such a room. Moreover, both natural and artificial stone are used for wall decoration with the same success. In order to more accurately convey the atmosphere of a medieval castle, it is better to use the stone of darker shades of gray. The arch in those years was one of the most common architectural forms, so this element, trimmed with stone, will look very organic in such a kitchen.
Design in the Loft style can be decorated with a brick arch. To create the sensation of underground, you can use different colors of bricks. An interesting option would be to put the arch from the brick in the window openings. Then the windows will be in harmony with the entrance to the room.
Wooden arches are perfectly combined with a classic repair. Such an arch looks particularly interesting if its color and texture coincide with kitchen furniture. Beautiful pilasters, decorated with wood carvings, emphasize the individuality and style of your kitchen.
Art Nouveau arches or minimalism, as a rule, are made of drywall. Thanks to the use of this material, you can make not only classic types of arches, but also combined constructions that can embody the most daring fantasies of designers into reality.
Arks to the kitchen: photo
